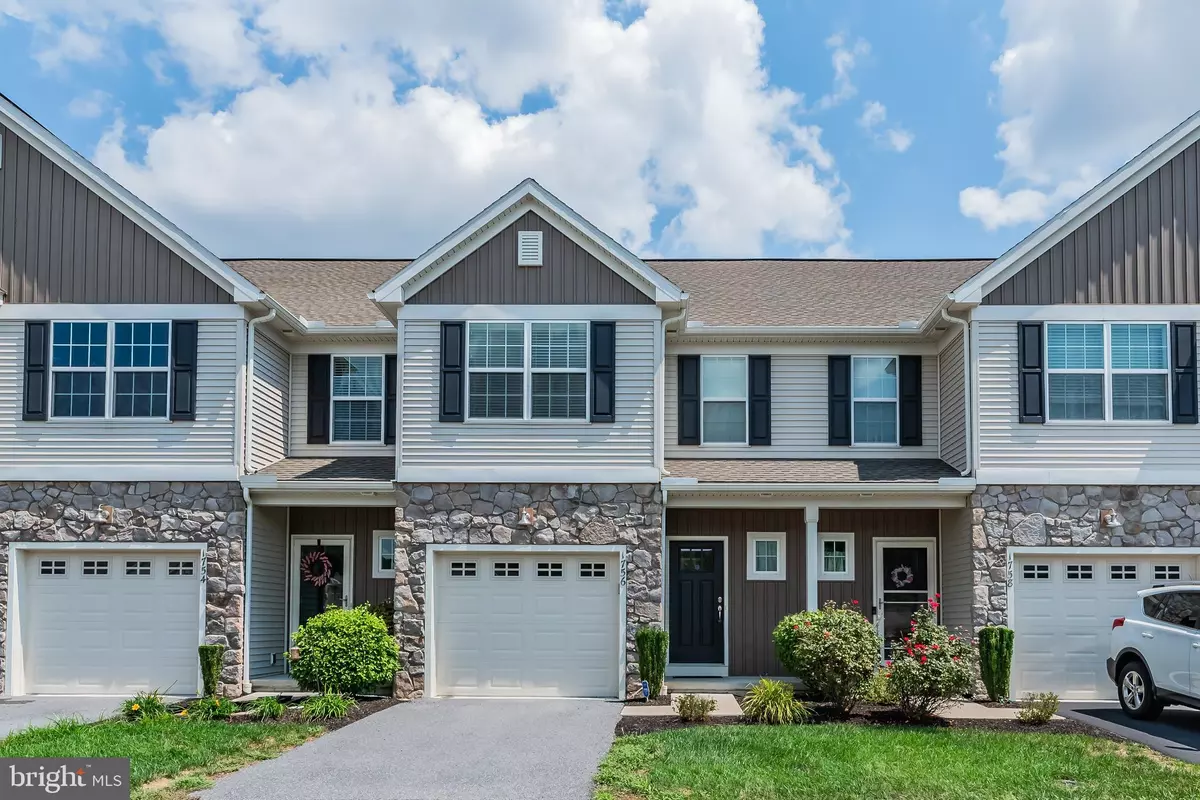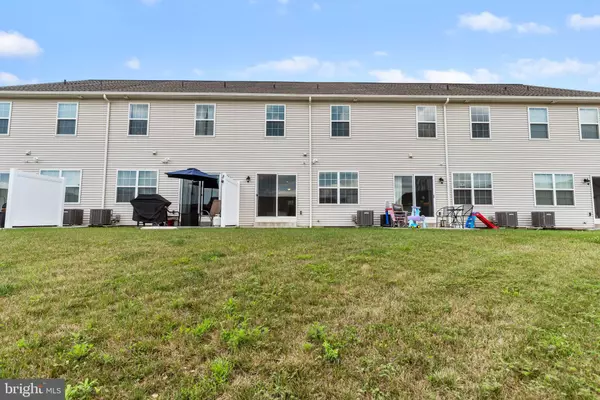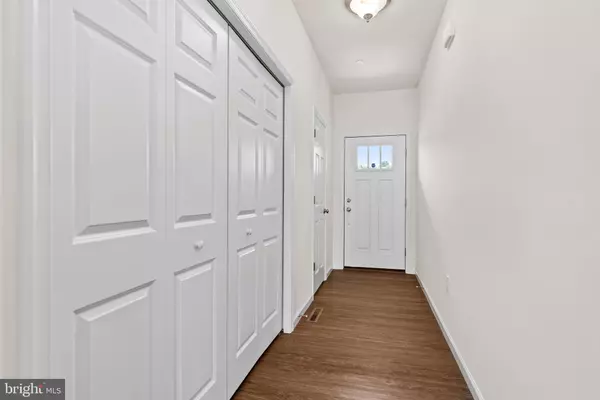$325,000
$329,900
1.5%For more information regarding the value of a property, please contact us for a free consultation.
3 Beds
2 Baths
1,748 SqFt
SOLD DATE : 12/27/2024
Key Details
Sold Price $325,000
Property Type Townhouse
Sub Type Interior Row/Townhouse
Listing Status Sold
Purchase Type For Sale
Square Footage 1,748 sqft
Price per Sqft $185
Subdivision Hanbury Court
MLS Listing ID PACB2034096
Sold Date 12/27/24
Style Traditional
Bedrooms 3
Full Baths 2
HOA Fees $139/mo
HOA Y/N Y
Abv Grd Liv Area 1,748
Originating Board BRIGHT
Year Built 2018
Annual Tax Amount $4,118
Tax Year 2024
Lot Dimensions PUBLIC
Property Description
Welcome to Winding Hills, a highly sought-after community offering the perfect blend of modern living and convenience. Nestled amidst scenic walking trails and featuring a luxurious multi-million dollar clubhouse, community swimming pool, and more, Winding Hills is the ideal place to call home. Enjoy easy access to shopping, major highways, the turnpike, local restaurants, and medical facilities, all just minutes away.
This nearly new 3-bedroom, 2.5-bath townhome boasts a neutral decor throughout, creating a warm and inviting atmosphere. The well-appointed kitchen opens to a spacious family room, drenched in natural light—perfect for entertaining or cozy evenings at home.
Upstairs, the generous owner's suite awaits, complete with a private ensuite bath and a large walk-in closet. Two additional bedrooms, a full bath, and a convenient laundry room round out the upper level.
With modern touches and a prime location, this townhome offers the lifestyle you've been searching for. Don't miss your chance to become part of the Winding Hills community!
Location
State PA
County Cumberland
Area Upper Allen Twp (14442)
Zoning RESIDENTIAL
Rooms
Other Rooms Kitchen, Family Room, Foyer, Laundry, Half Bath
Basement Full, Interior Access
Interior
Hot Water Electric
Heating Forced Air
Cooling Central A/C
Flooring Carpet, Hardwood, Vinyl
Equipment Built-In Microwave, Dishwasher, Disposal, Dryer - Electric, Oven/Range - Electric, Stainless Steel Appliances, Washer, Water Heater
Furnishings No
Fireplace N
Appliance Built-In Microwave, Dishwasher, Disposal, Dryer - Electric, Oven/Range - Electric, Stainless Steel Appliances, Washer, Water Heater
Heat Source Natural Gas
Laundry Upper Floor
Exterior
Exterior Feature Patio(s), Porch(es)
Parking Features Garage - Front Entry
Garage Spaces 1.0
Amenities Available Pool - Outdoor, Club House
Water Access N
Roof Type Architectural Shingle
Accessibility 2+ Access Exits
Porch Patio(s), Porch(es)
Attached Garage 1
Total Parking Spaces 1
Garage Y
Building
Story 2
Foundation Other
Sewer Public Sewer
Water Public
Architectural Style Traditional
Level or Stories 2
Additional Building Above Grade
Structure Type Dry Wall
New Construction N
Schools
High Schools Mechanicsburg Area
School District Mechanicsburg Area
Others
Pets Allowed N
HOA Fee Include Common Area Maintenance,Lawn Maintenance,Pool(s),Snow Removal
Senior Community No
Tax ID 42-10-0256-503-UT300
Ownership Fee Simple
SqFt Source Estimated
Acceptable Financing Cash, Conventional, VA, FHA
Horse Property N
Listing Terms Cash, Conventional, VA, FHA
Financing Cash,Conventional,VA,FHA
Special Listing Condition Standard
Read Less Info
Want to know what your home might be worth? Contact us for a FREE valuation!

Our team is ready to help you sell your home for the highest possible price ASAP

Bought with Derek A Bicksler • Coldwell Banker Realty
Making real estate simple, fun and easy for you!






