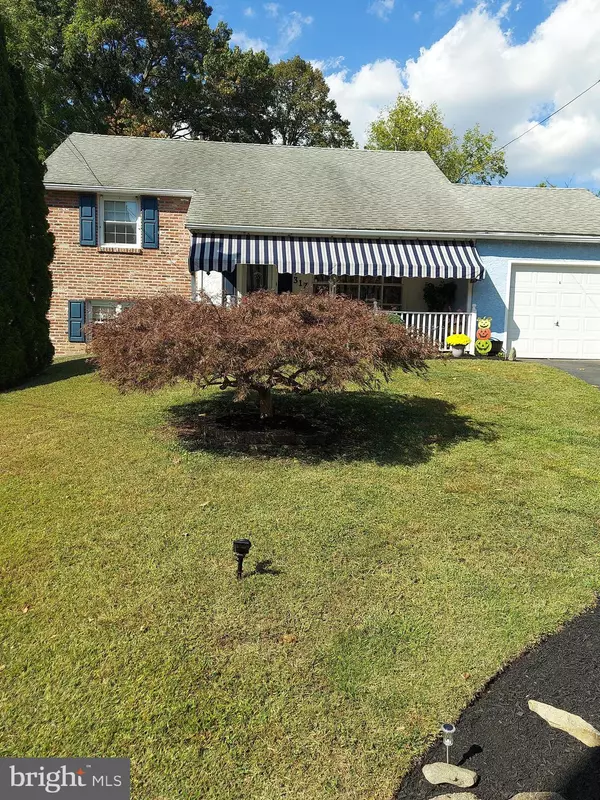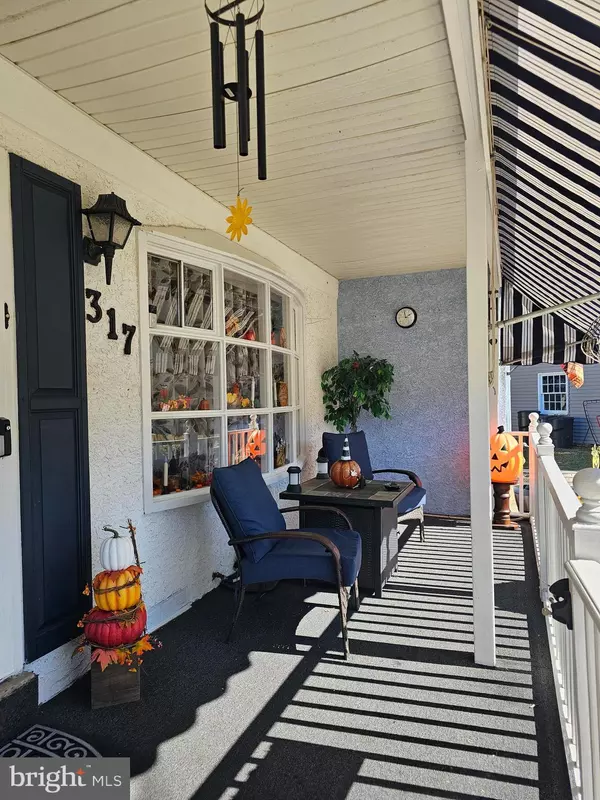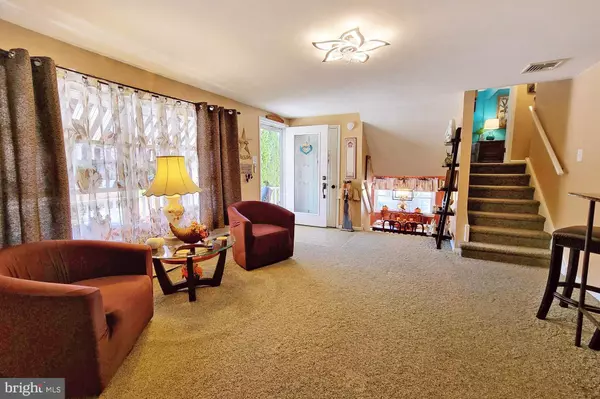$430,000
$439,900
2.3%For more information regarding the value of a property, please contact us for a free consultation.
3 Beds
2 Baths
1,620 SqFt
SOLD DATE : 01/06/2025
Key Details
Sold Price $430,000
Property Type Single Family Home
Sub Type Detached
Listing Status Sold
Purchase Type For Sale
Square Footage 1,620 sqft
Price per Sqft $265
Subdivision None Available
MLS Listing ID PADE2076950
Sold Date 01/06/25
Style Split Level
Bedrooms 3
Full Baths 1
Half Baths 1
HOA Y/N N
Abv Grd Liv Area 1,620
Originating Board BRIGHT
Year Built 1962
Annual Tax Amount $9,137
Tax Year 2024
Lot Size 10,019 Sqft
Acres 0.23
Lot Dimensions 38.00 x 151.00
Property Description
Beautiful 3 bedroom (easily returned to 4) 1 and 1/2 bath, split level on a cul-de-sac with it's own private backyard oasis. This home's amazing outdoor space features a huge rear yard with a built-in pool, hot tub, gazebo, and a side patio with a grilling area, all completely fenced, and with loads of privacy. Enter into the huge living room with a large picture window and beautiful original hardwood flooring under wall-to-wall carpet. Walk down a few stairs to the formal dining room, open kitchen with updated maple cabinets and beautiful granite countertops plus a kitchen island with space for 2 stools. There is an updated powder/laundry room with black cabinets and a pedestal sink and completing this floor is a nice, cozy family room with newer wall-to-wall carpet and fresh paint. Upstairs you will find 3 extra large bedrooms, and an updated center hall bath with a full-size linen closet and all new hardware. The upper level has a fully floored walk-up attic with tons of storage space, an exhaust fan, and a 2-year-old central air system. There is an attached garage with inside access and overhead loft storage and the chimney has a stainless steel liner with a lifetime guarantee. Convenient to just about everything and located in Ridley School Distric - Put this home on your list today because you have to see it to fully appreciate everything that it has to offer! Owner is a licensed PA Realtor
Location
State PA
County Delaware
Area Ridley Twp (10438)
Zoning RESIDENTIAL
Direction East
Rooms
Other Rooms Living Room, Dining Room, Bedroom 2, Bedroom 3, Kitchen, Family Room, Bedroom 1, Bathroom 1, Bathroom 2, Attic
Interior
Hot Water S/W Changeover
Heating Baseboard - Hot Water
Cooling Central A/C
Flooring Ceramic Tile, Luxury Vinyl Plank, Carpet
Equipment Built-In Microwave, Dishwasher, Exhaust Fan, Icemaker, Oven - Double, Oven - Self Cleaning, Oven/Range - Electric, Disposal
Furnishings No
Fireplace N
Window Features Double Hung,Vinyl Clad
Appliance Built-In Microwave, Dishwasher, Exhaust Fan, Icemaker, Oven - Double, Oven - Self Cleaning, Oven/Range - Electric, Disposal
Heat Source Oil
Laundry Lower Floor
Exterior
Exterior Feature Patio(s), Porch(es)
Parking Features Additional Storage Area, Garage Door Opener
Garage Spaces 3.0
Fence Vinyl
Pool In Ground, Fenced
Utilities Available Cable TV, Electric Available, Sewer Available, Water Available
Water Access N
Roof Type Pitched,Shingle
Street Surface Black Top
Accessibility None
Porch Patio(s), Porch(es)
Attached Garage 1
Total Parking Spaces 3
Garage Y
Building
Lot Description Front Yard, Backs to Trees, Cul-de-sac, Landscaping, Private, Rear Yard, SideYard(s)
Story 2.5
Foundation Block, Slab
Sewer Public Sewer
Water Public
Architectural Style Split Level
Level or Stories 2.5
Additional Building Above Grade, Below Grade
Structure Type Dry Wall
New Construction N
Schools
Elementary Schools Grace Park
Middle Schools Ridley
High Schools Ridley
School District Ridley
Others
Pets Allowed Y
Senior Community No
Tax ID 38-05-00947-10
Ownership Fee Simple
SqFt Source Assessor
Acceptable Financing Cash, Conventional, FHA
Horse Property N
Listing Terms Cash, Conventional, FHA
Financing Cash,Conventional,FHA
Special Listing Condition Standard
Pets Allowed No Pet Restrictions
Read Less Info
Want to know what your home might be worth? Contact us for a FREE valuation!

Our team is ready to help you sell your home for the highest possible price ASAP

Bought with Christopher D Wharton • Long & Foster Real Estate, Inc.
Making real estate simple, fun and easy for you!






