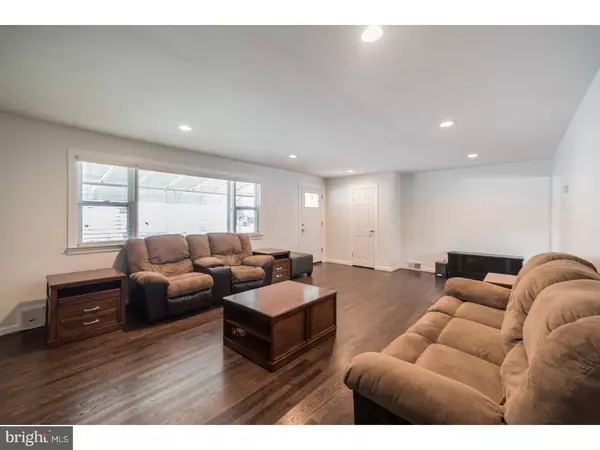$245,000
$229,900
6.6%For more information regarding the value of a property, please contact us for a free consultation.
3 Beds
2 Baths
1,804 SqFt
SOLD DATE : 07/11/2018
Key Details
Sold Price $245,000
Property Type Single Family Home
Sub Type Detached
Listing Status Sold
Purchase Type For Sale
Square Footage 1,804 sqft
Price per Sqft $135
Subdivision None Available
MLS Listing ID 1001800756
Sold Date 07/11/18
Style Ranch/Rambler
Bedrooms 3
Full Baths 1
Half Baths 1
HOA Y/N N
Abv Grd Liv Area 1,804
Originating Board TREND
Year Built 1960
Annual Tax Amount $6,990
Tax Year 2018
Lot Size 7,884 Sqft
Acres 0.18
Lot Dimensions 66X120
Property Description
Welcome to 2101 Highland Avenue, a modern 3 bedroom, 1.5 bathroom ranch home in gorgeous Delaware County, PA. This beautiful, completely updated home sits on a spacious corner lot, providing privacy and comfort! A picture of elegance, this home features chic hardwood flooring and recessed LED lighting throughout. Additionally, this home is equipped with the Honeywell Smart Wifi Thermostat System for comfort and convenience right at your fingertips, and a whole house vacuum system! The living room has a centerpiece of a refined pallet wall fireplace that is sure to be admired by all and tons of natural light from the large front window. The kitchen, equipped with updated stainless steel, a large breakfast bar, and loads of counter space with dark wood cabinetry. Preparation space and storage space is plentiful in this stylish kitchen. Flowing seamlessly from the kitchen is the expansive dining room, the open floor plan leaves many opportunities for varied decor. All three comfortably sized bedrooms are on the main floor and are overflowing with natural light and ample closet space. The stunning full bathroom is equipped with a large vanity with under cabinet storage and a custom shower stall. This home has a full, finished basement where the laundry room and two other spacious rooms can be found. The basement space is perfect for an office, storage, extra bedroom, or family room area. And that is not all! There is a two car garage, new windows throughout first floor, and an outdoor oasis with Bluetooth speakers. All within minutes to Philadelphia. Call today to scheduling a showing!
Location
State PA
County Delaware
Area Ridley Twp (10438)
Zoning RES
Direction Southeast
Rooms
Other Rooms Living Room, Dining Room, Primary Bedroom, Bedroom 2, Kitchen, Bedroom 1
Basement Full
Interior
Interior Features Kitchen - Eat-In
Hot Water Natural Gas
Heating Gas, Forced Air
Cooling Central A/C
Flooring Wood
Fireplaces Number 1
Equipment Built-In Range, Oven - Self Cleaning, Dishwasher, Built-In Microwave
Fireplace Y
Appliance Built-In Range, Oven - Self Cleaning, Dishwasher, Built-In Microwave
Heat Source Natural Gas
Laundry Main Floor
Exterior
Exterior Feature Patio(s), Porch(es)
Parking Features Garage Door Opener
Garage Spaces 5.0
Water Access N
Roof Type Pitched,Shingle
Accessibility None
Porch Patio(s), Porch(es)
Attached Garage 2
Total Parking Spaces 5
Garage Y
Building
Lot Description Corner, Level, Front Yard, Rear Yard, SideYard(s)
Story 1
Foundation Brick/Mortar
Sewer Public Sewer
Water Public
Architectural Style Ranch/Rambler
Level or Stories 1
Additional Building Above Grade
New Construction N
Schools
School District Ridley
Others
Senior Community No
Tax ID 38-04-01049-00
Ownership Fee Simple
Acceptable Financing Conventional, VA, FHA 203(b)
Listing Terms Conventional, VA, FHA 203(b)
Financing Conventional,VA,FHA 203(b)
Read Less Info
Want to know what your home might be worth? Contact us for a FREE valuation!

Our team is ready to help you sell your home for the highest possible price ASAP

Bought with Lori A Menasion • BHHS Fox & Roach-Center City Walnut
Making real estate simple, fun and easy for you!






