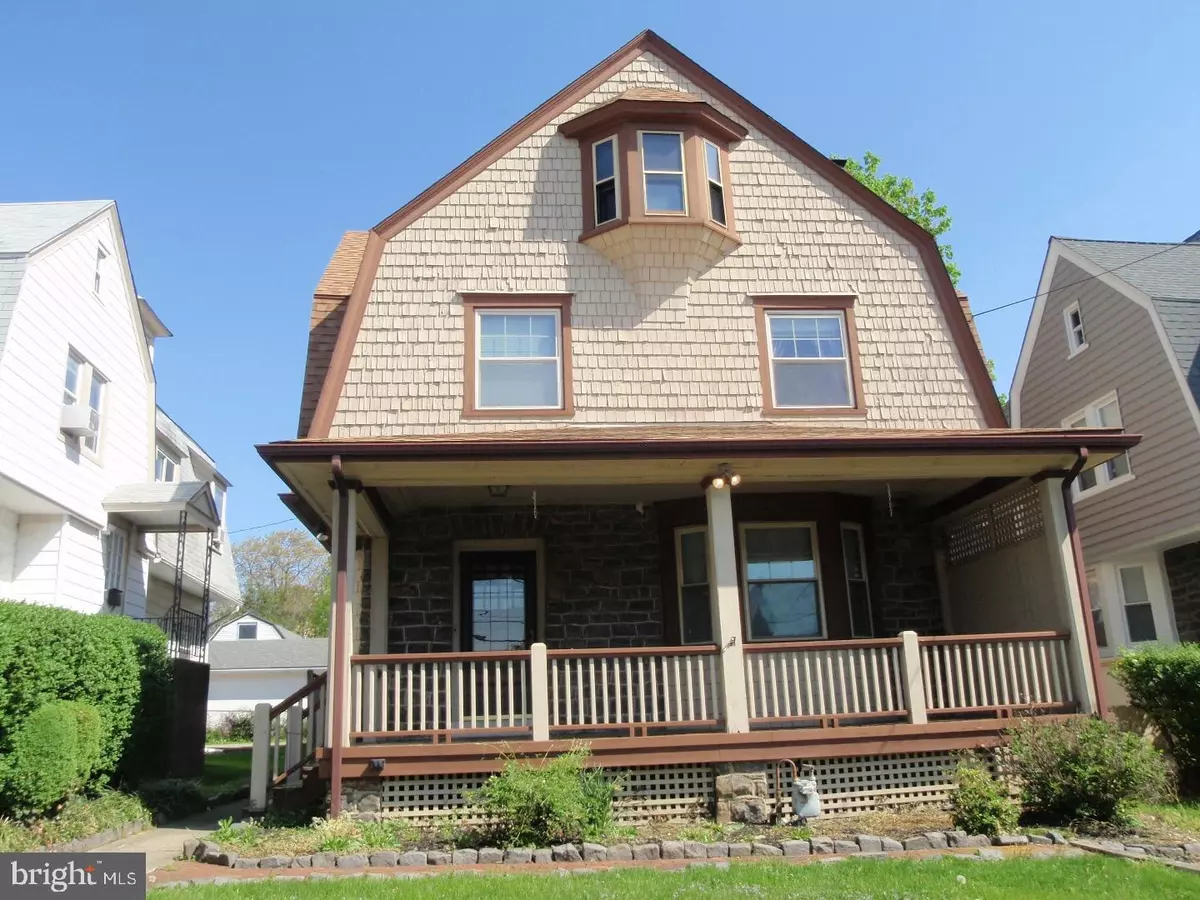$150,000
$149,999
For more information regarding the value of a property, please contact us for a free consultation.
4 Beds
2 Baths
2,442 SqFt
SOLD DATE : 07/12/2018
Key Details
Sold Price $150,000
Property Type Single Family Home
Sub Type Detached
Listing Status Sold
Purchase Type For Sale
Square Footage 2,442 sqft
Price per Sqft $61
Subdivision None Available
MLS Listing ID 1000670242
Sold Date 07/12/18
Style Victorian
Bedrooms 4
Full Baths 1
Half Baths 1
HOA Y/N N
Abv Grd Liv Area 2,442
Originating Board TREND
Year Built 1920
Annual Tax Amount $5,764
Tax Year 2018
Lot Size 3,964 Sqft
Acres 0.09
Lot Dimensions 40X130
Property Description
Must see this Beautiful Stone Dutch Colonial filled with much Charm! Lovely 24x10 front covered porch, Large Living room w/wood burning fireplace, formal dining room, Eat in kitchen w/oak cabinetry, ceramic tiled floor, recessed lighting, double sink & ceiling fan. Convenient first floor laundry room with laundry chute & powder room, O/E to the rear yard, large shed w/electric & deck with electric. 2nd floor features 4 nice size bedrooms w/closets & ceiling fans. The 4th bedroom could also serve as a perfect office area w/rear private stairway. Ceramic tile Bathroom with custom vanity area. There is a large 3rd floor level that allows for much potential including 2 additional bedrooms. (The 3rd floor needs to be refinished) Large basement w/much potential to be finished. Updated 200 amp circuit breaker service, exterior lighting and off street parking for one car. Home to be Sold In As Is condition.
Location
State PA
County Delaware
Area Lansdowne Boro (10423)
Zoning RES
Rooms
Other Rooms Living Room, Dining Room, Primary Bedroom, Bedroom 2, Bedroom 3, Kitchen, Family Room, Bedroom 1, Laundry, Other, Attic
Basement Full, Outside Entrance
Interior
Interior Features Ceiling Fan(s), Kitchen - Eat-In
Hot Water Natural Gas
Heating Gas, Hot Water
Cooling None
Flooring Wood, Fully Carpeted, Tile/Brick
Fireplaces Number 1
Fireplaces Type Brick
Fireplace Y
Heat Source Natural Gas
Laundry Main Floor
Exterior
Exterior Feature Deck(s), Porch(es)
Utilities Available Cable TV
Water Access N
Roof Type Shingle
Accessibility None
Porch Deck(s), Porch(es)
Garage N
Building
Lot Description Level
Story 3+
Foundation Stone
Sewer Public Sewer
Water Public
Architectural Style Victorian
Level or Stories 3+
Additional Building Above Grade
New Construction N
Schools
High Schools Penn Wood
School District William Penn
Others
Senior Community No
Tax ID 23-00-01666-00
Ownership Fee Simple
Acceptable Financing Conventional
Listing Terms Conventional
Financing Conventional
Read Less Info
Want to know what your home might be worth? Contact us for a FREE valuation!

Our team is ready to help you sell your home for the highest possible price ASAP

Bought with Rizwana Afzali • EXP Realty, LLC
Making real estate simple, fun and easy for you!






