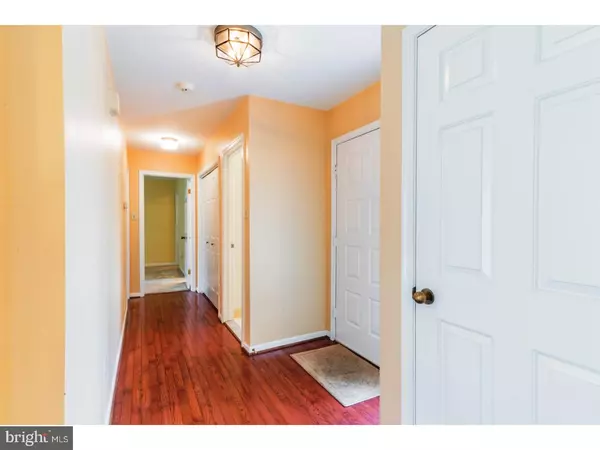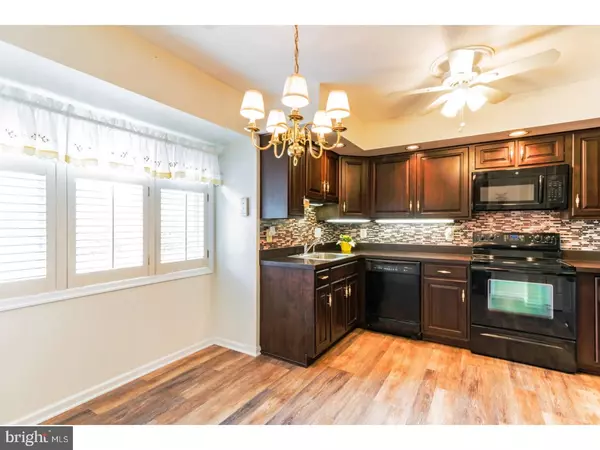$247,500
$254,900
2.9%For more information regarding the value of a property, please contact us for a free consultation.
2 Beds
2 Baths
1,155 SqFt
SOLD DATE : 07/01/2018
Key Details
Sold Price $247,500
Property Type Townhouse
Sub Type Interior Row/Townhouse
Listing Status Sold
Purchase Type For Sale
Square Footage 1,155 sqft
Price per Sqft $214
Subdivision Hersheys Mill
MLS Listing ID 1000410066
Sold Date 07/01/18
Style Ranch/Rambler
Bedrooms 2
Full Baths 2
HOA Fees $530/qua
HOA Y/N Y
Abv Grd Liv Area 1,155
Originating Board TREND
Year Built 1983
Annual Tax Amount $3,666
Tax Year 2018
Lot Size 1,155 Sqft
Acres 0.03
Lot Dimensions COMMON
Property Description
Welcome to Eaton Village! Enjoy the peaceful setting of this lovely home offering sun-filled rooms. The floor plan includes an inviting tiled foyer with convenient coat closet, fireside living room adjacent to a dining area with slider to patio. The eat-in kitchen boasts some attractive updates and lots of counter space. The master suite includes a large walk-in closet and a master bathroom. An additional bedrooms, a nice-sized hall guest bath and a laundry closet complete the main floor. The unfinished basement is clean and offers plenty of storage. The one-car garage and guest parking are close to the front door. The walking trails, summer pool (Eaton village has its own!), tennis courts and quiet setting of the Mill are waiting for you. Hershey's Mill is a vibrant gated community in an ideal location. As an added bonus, the Hershey's Mill club offers a free one-year trial social membership to new owners. Stay active and enjoy all of the Mill's amenities! Eaton Village is installing new roofs this spring! Leave your worries behind, visit today.
Location
State PA
County Chester
Area East Goshen Twp (10353)
Zoning R2
Rooms
Other Rooms Living Room, Primary Bedroom, Kitchen, Bedroom 1, Other
Basement Full, Unfinished
Interior
Interior Features Kitchen - Eat-In
Hot Water Electric
Heating Electric
Cooling Central A/C
Fireplaces Number 1
Fireplace Y
Heat Source Electric
Laundry Main Floor
Exterior
Exterior Feature Patio(s)
Garage Spaces 2.0
Amenities Available Swimming Pool
Water Access N
Accessibility None
Porch Patio(s)
Total Parking Spaces 2
Garage Y
Building
Story 1
Sewer Community Septic Tank, Private Septic Tank
Water Private/Community Water
Architectural Style Ranch/Rambler
Level or Stories 1
Additional Building Above Grade
New Construction N
Schools
School District West Chester Area
Others
HOA Fee Include Pool(s)
Senior Community Yes
Tax ID 53-02N-0331
Ownership Fee Simple
Read Less Info
Want to know what your home might be worth? Contact us for a FREE valuation!

Our team is ready to help you sell your home for the highest possible price ASAP

Bought with Charles J Becker IV • BHHS Fox & Roach-Malvern
Making real estate simple, fun and easy for you!






