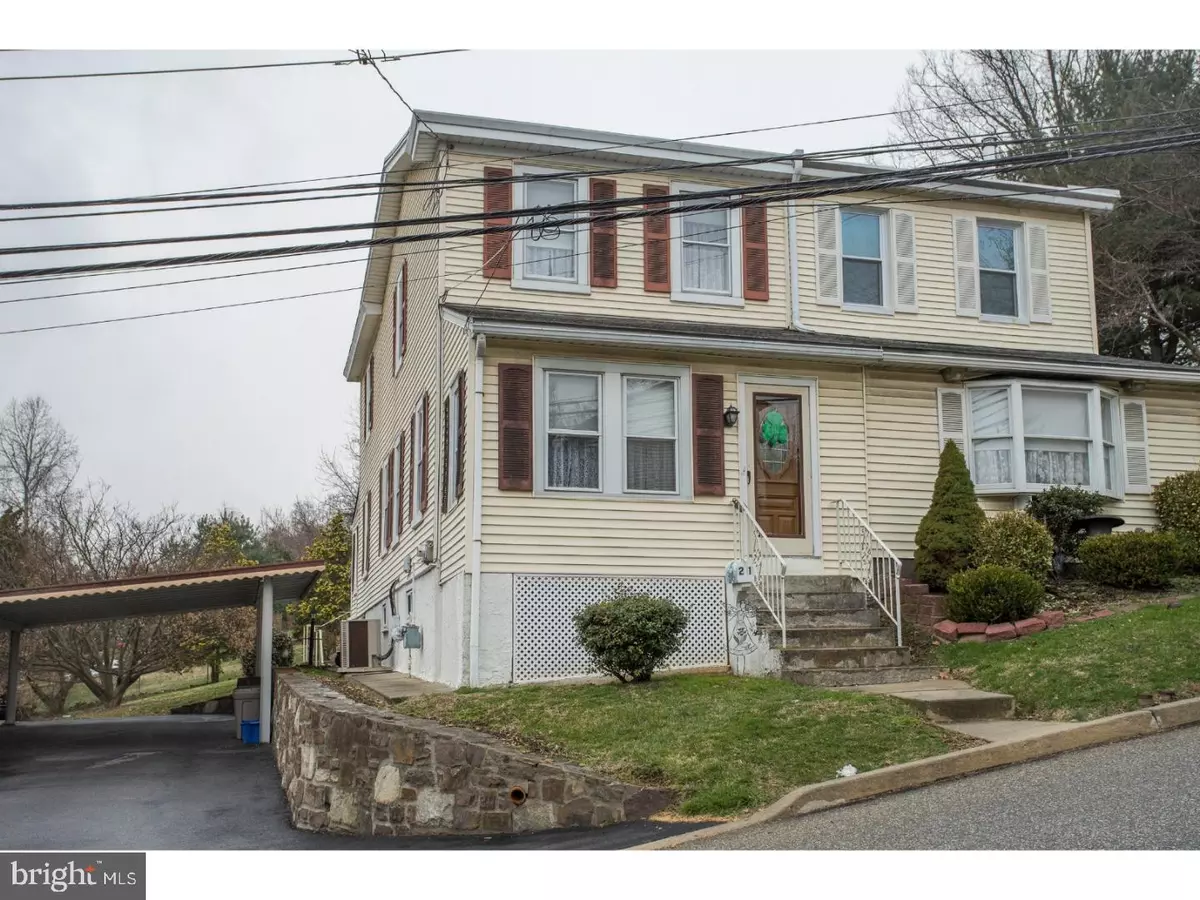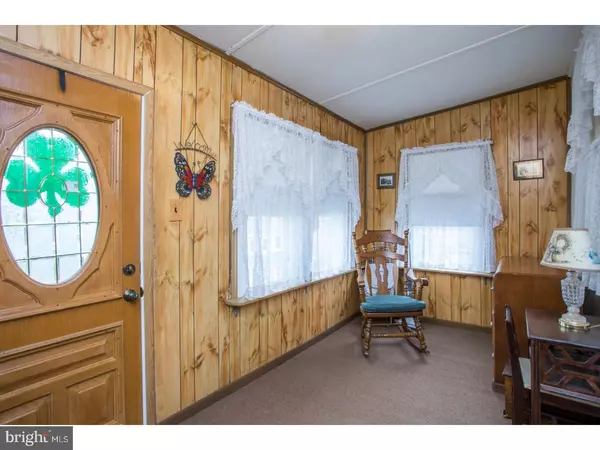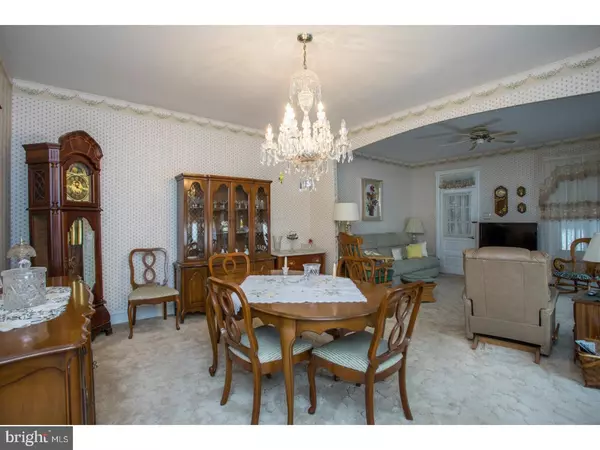$225,000
$224,900
For more information regarding the value of a property, please contact us for a free consultation.
3 Beds
2 Baths
1,456 SqFt
SOLD DATE : 07/12/2018
Key Details
Sold Price $225,000
Property Type Single Family Home
Sub Type Twin/Semi-Detached
Listing Status Sold
Purchase Type For Sale
Square Footage 1,456 sqft
Price per Sqft $154
Subdivision Gulph Mills Vil
MLS Listing ID 1000217304
Sold Date 07/12/18
Style Colonial
Bedrooms 3
Full Baths 1
Half Baths 1
HOA Y/N N
Abv Grd Liv Area 1,456
Originating Board TREND
Year Built 1900
Annual Tax Amount $2,259
Tax Year 2018
Lot Size 6,400 Sqft
Acres 0.15
Lot Dimensions 40
Property Description
Bring all buyers to this bright & airy twin in the Gulph Mills section of West Conshohocken Borough. This home has been lovingly maintained by the same family for 118 years! What does that tell you about the Location?? Large layout includes living room/dining room combo with 9+ foot ceilings! The dining boasts a Crystal chandelier and space for huge family meals. The kitchen has solid wood cabinetry built on site with ceramic counter tops. Off the kitchen is the utility room featuring washer & dryer and a powder room big enough to convert into another full bathroom. No loss of space on the second floor with three nice size bedrooms and tons of closet space. Tons of storage in the spotless basement with exit to the 2 vehicle car port. The driveway is wide & deep and should accommodate 6 cars. The house is on a double wide 40ft lot with rear patio to enjoy summer days & nights. Easy on to the Xpressway & Blue Route. Don't forget the nightlife like the Gypsy Saloon, Baggataway, McKenzie park, a quick ride into the city on the train, & far enough away from King of Prussia to avoid the traffic! If schools are important to you, this home is located in the award winning Upper Merion School District! SUPER LOW TAXES & and incredible education!
Location
State PA
County Montgomery
Area West Conshohocken Boro (10624)
Zoning R1
Rooms
Other Rooms Living Room, Dining Room, Primary Bedroom, Bedroom 2, Kitchen, Bedroom 1, Laundry, Other
Basement Full, Unfinished, Outside Entrance
Interior
Interior Features Ceiling Fan(s), Kitchen - Eat-In
Hot Water Natural Gas
Heating Gas, Forced Air
Cooling Central A/C
Flooring Fully Carpeted
Equipment Built-In Range, Oven - Self Cleaning
Fireplace N
Appliance Built-In Range, Oven - Self Cleaning
Heat Source Natural Gas
Laundry Main Floor
Exterior
Exterior Feature Patio(s)
Garage Spaces 3.0
Utilities Available Cable TV
Waterfront N
Water Access N
Accessibility None
Porch Patio(s)
Parking Type Driveway, Attached Carport
Total Parking Spaces 3
Garage N
Building
Story 2
Foundation Stone
Sewer Public Sewer
Water Public
Architectural Style Colonial
Level or Stories 2
Additional Building Above Grade
Structure Type 9'+ Ceilings
New Construction N
Schools
Middle Schools Upper Merion
High Schools Upper Merion
School District Upper Merion Area
Others
Senior Community No
Tax ID 24-00-00644-007
Ownership Fee Simple
Acceptable Financing Conventional, VA, FHA 203(b)
Listing Terms Conventional, VA, FHA 203(b)
Financing Conventional,VA,FHA 203(b)
Read Less Info
Want to know what your home might be worth? Contact us for a FREE valuation!

Our team is ready to help you sell your home for the highest possible price ASAP

Bought with Andrew J Virostek • Keller Williams Real Estate-Conshohocken

Making real estate simple, fun and easy for you!






