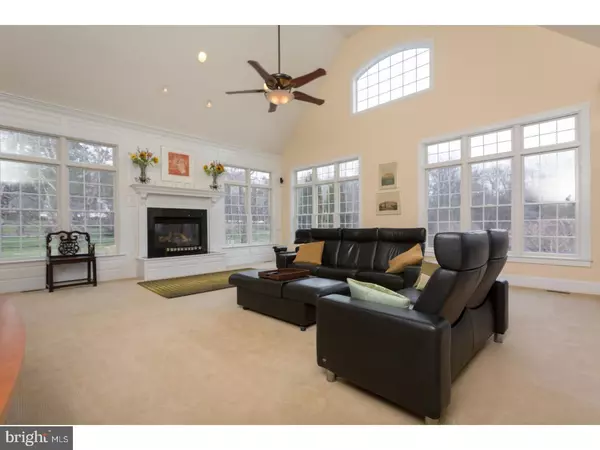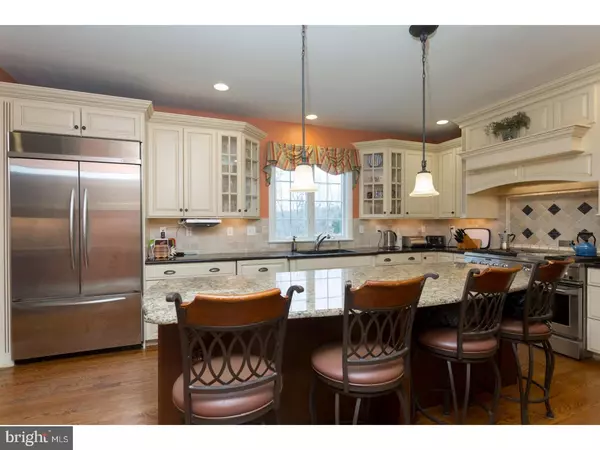$885,000
$949,000
6.7%For more information regarding the value of a property, please contact us for a free consultation.
5 Beds
6 Baths
7,741 SqFt
SOLD DATE : 07/13/2018
Key Details
Sold Price $885,000
Property Type Single Family Home
Sub Type Detached
Listing Status Sold
Purchase Type For Sale
Square Footage 7,741 sqft
Price per Sqft $114
Subdivision None Available
MLS Listing ID 1000334992
Sold Date 07/13/18
Style Colonial
Bedrooms 5
Full Baths 4
Half Baths 2
HOA Y/N N
Abv Grd Liv Area 7,741
Originating Board TREND
Year Built 2006
Annual Tax Amount $19,748
Tax Year 2018
Lot Size 2.991 Acres
Acres 3.6
Lot Dimensions IRREG
Property Description
12 years young! 2 story stone colonial on 3.6 Acres. Privacy from every sun filled window! Enjoy entertaining or family meals from this gourmet kitchen featuring center island and granite counter tops, beautiful cabinetry, deep double sink, desk area and wet bar area. Wine refrigerator, warming tray, separate ice maker, huge pantry. Beautiful hardwoods throughout the kitchen and breakfast room which overlooks the spacious family room with vaulted ceiling and fireplace. French doors to deck, which overlooks the in ground pool featuring 3 waterfalls. The 2 story entrance with marble flooring opens to Formal living room with fireplace, sun room and formal dining room. 1st floor office and powder room. Front and back stairs. 2nd floor features the master bedroom suite plus 3 other bedrooms, 2 baths and a bonus room. Lower level features a 2nd family room, PLUS au pair suite with outside exit which includes living room area with kitchen, bedroom and full bath. Plenty of storage. 3 zone heat, 3 car attached garage. Convenient to I-95, 202, shopping and the sights of Historic Chadds Ford and the Brandywine!
Location
State PA
County Delaware
Area Chadds Ford Twp (10404)
Zoning RES
Rooms
Other Rooms Living Room, Dining Room, Primary Bedroom, Bedroom 2, Bedroom 3, Kitchen, Family Room, Bedroom 1, In-Law/auPair/Suite, Laundry, Other
Basement Full, Outside Entrance
Interior
Interior Features Primary Bath(s), Kitchen - Island, Butlers Pantry, Skylight(s), Ceiling Fan(s), 2nd Kitchen, Wet/Dry Bar, Dining Area
Hot Water Natural Gas
Heating Gas, Forced Air
Cooling Central A/C
Flooring Wood, Fully Carpeted, Marble
Fireplaces Number 2
Fireplaces Type Marble, Gas/Propane
Equipment Dishwasher
Fireplace Y
Appliance Dishwasher
Heat Source Natural Gas
Laundry Upper Floor
Exterior
Exterior Feature Deck(s), Porch(es)
Parking Features Inside Access, Garage Door Opener
Garage Spaces 6.0
Pool In Ground
Water Access N
Roof Type Pitched,Shingle
Accessibility None
Porch Deck(s), Porch(es)
Attached Garage 3
Total Parking Spaces 6
Garage Y
Building
Lot Description Level, Front Yard, Rear Yard, SideYard(s)
Story 2
Sewer On Site Septic
Water Well
Architectural Style Colonial
Level or Stories 2
Additional Building Above Grade
Structure Type Cathedral Ceilings,9'+ Ceilings,High
New Construction N
Others
Senior Community No
Tax ID 04-00-00312-03
Ownership Fee Simple
Security Features Security System
Read Less Info
Want to know what your home might be worth? Contact us for a FREE valuation!

Our team is ready to help you sell your home for the highest possible price ASAP

Bought with Tammy J Duering • RE/MAX Excellence - Kennett Square
Making real estate simple, fun and easy for you!






