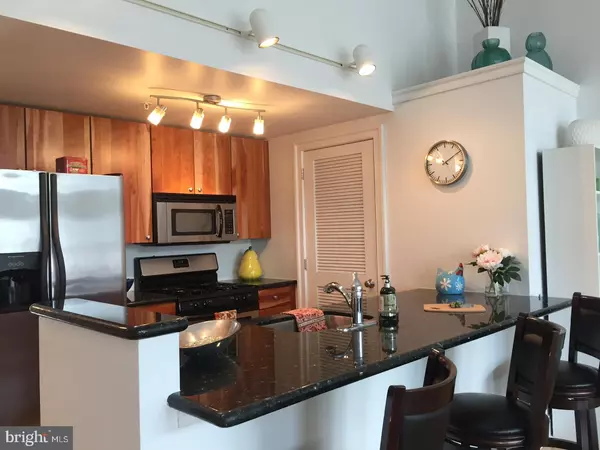$485,000
$499,000
2.8%For more information regarding the value of a property, please contact us for a free consultation.
2 Beds
2 Baths
1,170 SqFt
SOLD DATE : 07/13/2018
Key Details
Sold Price $485,000
Property Type Single Family Home
Sub Type Unit/Flat/Apartment
Listing Status Sold
Purchase Type For Sale
Square Footage 1,170 sqft
Price per Sqft $414
Subdivision Bella Vista
MLS Listing ID 1001785314
Sold Date 07/13/18
Style Tudor
Bedrooms 2
Full Baths 1
Half Baths 1
HOA Fees $210/mo
HOA Y/N N
Abv Grd Liv Area 1,170
Originating Board TREND
Year Built 2007
Annual Tax Amount $3,380
Tax Year 2018
Property Description
Welcome to this beautifully appointed residence in coveted Meredith School Catchment, with 2 bedrooms, a den, PARKING and a deck with stunning views of center city. There are so many details that will make you fall in love with this gem. Soaring cathedral ceiling in the living area, granite counter tops, stainless steel appliances and gorgeous cherry cabinets in the gourmet kitchen, a great den in the mezzanine, with glass door opening on your private deck, a huge basement, excellent storage, and a seller that has meticulously maintained the unit. Extremely low condo fees that include water, fire alarm system, building insurance, common area electric, dryer vent cleaning. Walk 3 blocks to Whole Foods, Acme, CVS and more.
Location
State PA
County Philadelphia
Area 19147 (19147)
Zoning RM1
Direction South
Rooms
Other Rooms Living Room, Primary Bedroom, Kitchen, Family Room, Bedroom 1
Basement Full
Interior
Interior Features Primary Bath(s), Kitchen - Island, Butlers Pantry, Intercom
Hot Water Natural Gas
Heating Gas
Cooling Central A/C
Flooring Wood
Equipment Disposal
Fireplace N
Appliance Disposal
Heat Source Natural Gas
Laundry Main Floor
Exterior
Garage Spaces 2.0
Waterfront N
Water Access N
Roof Type Flat
Accessibility None
Parking Type Attached Garage
Attached Garage 1
Total Parking Spaces 2
Garage Y
Building
Story 3+
Sewer Public Sewer
Water Public
Architectural Style Tudor
Level or Stories 3+
Additional Building Above Grade
Structure Type Cathedral Ceilings,9'+ Ceilings
New Construction N
Schools
School District The School District Of Philadelphia
Others
Senior Community No
Tax ID 888022016
Ownership Condominium
Pets Description Case by Case Basis
Read Less Info
Want to know what your home might be worth? Contact us for a FREE valuation!

Our team is ready to help you sell your home for the highest possible price ASAP

Bought with Lawrence A Aita • RE/MAX Regency Realty

Making real estate simple, fun and easy for you!






