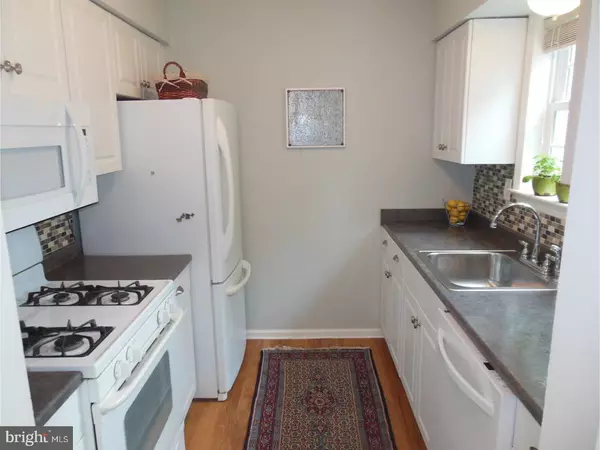$221,900
$221,900
For more information regarding the value of a property, please contact us for a free consultation.
2 Beds
2 Baths
1,112 SqFt
SOLD DATE : 07/14/2018
Key Details
Sold Price $221,900
Property Type Single Family Home
Sub Type Unit/Flat/Apartment
Listing Status Sold
Purchase Type For Sale
Square Footage 1,112 sqft
Price per Sqft $199
Subdivision Exton Station
MLS Listing ID 1000470062
Sold Date 07/14/18
Style Colonial
Bedrooms 2
Full Baths 2
HOA Fees $281/mo
HOA Y/N N
Abv Grd Liv Area 1,112
Originating Board TREND
Year Built 1987
Annual Tax Amount $2,367
Tax Year 2018
Lot Size 1,112 Sqft
Acres 0.03
Property Description
Nicely updated first floor Condo in Exton Station. 2 Bedrooms and 2 full baths. Master bedroom has its own full bath and spacious closets. Large Dining area, and living room with wood burning fireplace for cozy winter nights. Slider to patio to enjoy the breeze. All new flooring through-out, all new interior paint, new kitchen appliances, newer windows, new hot water heater, gas heater about 6 years new, updated bathrooms with new toilets and vanities, new updated lighting through-out. All appliances included. Enjoy all of the amenities that Exton Station has to offer, pool, tennis, clubhouse, playgrounds, and more. Close to shopping, Exton Train Station, restaurants, Main Street Village, Rt 202, Rt 30 Bypass. West Chester Schools and low taxes. Lawn care, snow removal, exterior building maintenance, trash, are also included. Live the good life!
Location
State PA
County Chester
Area West Whiteland Twp (10341)
Zoning R3
Rooms
Other Rooms Living Room, Dining Room, Primary Bedroom, Kitchen, Bedroom 1, Laundry, Attic
Interior
Interior Features Ceiling Fan(s), Stall Shower
Hot Water Electric
Heating Gas, Forced Air
Cooling Central A/C
Flooring Wood, Fully Carpeted, Tile/Brick
Fireplaces Number 1
Equipment Built-In Range, Oven - Self Cleaning, Dishwasher, Disposal
Fireplace Y
Appliance Built-In Range, Oven - Self Cleaning, Dishwasher, Disposal
Heat Source Natural Gas
Laundry Main Floor
Exterior
Exterior Feature Patio(s)
Utilities Available Cable TV
Amenities Available Swimming Pool, Tennis Courts, Club House, Tot Lots/Playground
Water Access N
Roof Type Pitched,Shingle
Accessibility None
Porch Patio(s)
Garage N
Building
Lot Description Level, Open
Story 1
Foundation Slab
Sewer Public Sewer
Water Public
Architectural Style Colonial
Level or Stories 1
Additional Building Above Grade
New Construction N
Schools
Elementary Schools Exton
Middle Schools J.R. Fugett
High Schools West Chester East
School District West Chester Area
Others
Pets Allowed Y
HOA Fee Include Pool(s),Common Area Maintenance,Ext Bldg Maint,Lawn Maintenance,Snow Removal,Trash,Parking Fee,All Ground Fee
Senior Community No
Tax ID 41-05 -0612
Ownership Condominium
Acceptable Financing Conventional, VA, FHA 203(b)
Listing Terms Conventional, VA, FHA 203(b)
Financing Conventional,VA,FHA 203(b)
Pets Allowed Case by Case Basis
Read Less Info
Want to know what your home might be worth? Contact us for a FREE valuation!

Our team is ready to help you sell your home for the highest possible price ASAP

Bought with John P. Carrigan Sr. • Long & Foster Real Estate, Inc.
Making real estate simple, fun and easy for you!






