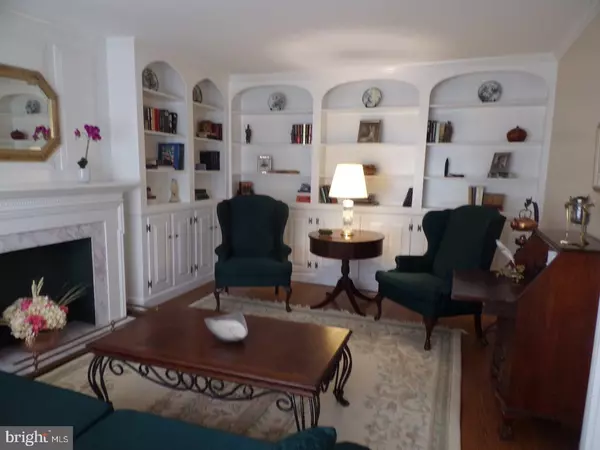$450,000
$440,000
2.3%For more information regarding the value of a property, please contact us for a free consultation.
4 Beds
3 Baths
3,386 SqFt
SOLD DATE : 07/16/2018
Key Details
Sold Price $450,000
Property Type Single Family Home
Sub Type Detached
Listing Status Sold
Purchase Type For Sale
Square Footage 3,386 sqft
Price per Sqft $132
Subdivision Fairways
MLS Listing ID 1000390898
Sold Date 07/16/18
Style Traditional
Bedrooms 4
Full Baths 3
HOA Y/N N
Abv Grd Liv Area 3,386
Originating Board TREND
Year Built 1969
Annual Tax Amount $6,776
Tax Year 2018
Lot Size 0.500 Acres
Acres 0.5
Lot Dimensions 59X120 IRREGULAR
Property Description
Rarely offered beautiful 4 bdrm,3 bath home situated in a cul-de-sac on the 4th green of Fairways Golf course. As you enter you will be greeted with a large foyer, formal living room with built in shelving & cabinets (which would also make a wonderful office) & expansive dining room. Straight back you will find a cook's dream kitchen with s/s appliances, lots of granite counter tops, two pantries, trash compactor, m/w, desk & large dining area. The cozy family room with a gas f/p opens into the light-filled 4 season room which overlooks the golf course & relaxing rear yard complete with 32x16 heated pool. The rear yard is an ideal place to relax & enjoy the warm weather with its soft landscaping, paver patio & lighted paver footpath & dining area around the pool. There is an oversized laundry room with large pantry, jacket closet, cabinets & bath with stall shower to wash off after a day in the pool or gardening. Upstairs you will find a sumptuous master bedroom, a spa like bath with granite counter tops/tub deck, oversized bubble tub, stall shower, double sinks & a dressing room with built in shelving & hanging space plus shoe racks that will make anyone happy. Three additional spacious bedrooms with large closets & a hall bath complete the second floor. The basement consists of a large game room & exercise room with 2 large storage areas. Hardwood floors in liv., din, hall & all bedrooms (bdrms have carpet over the h/w). Crown moldings in liv., din., fam. rm & master bdrm. New windows in liv., din., fam. rm & sunroom installed in 2017, GE stove/oven 2017, garbage disposal 2018, fridge 2016, d/w 2015. Don't miss the opportunity to own this wonderful home in Central Bucks SD, close to shopping, restaurants, Doylestown historic area, & main commuter routes.
Location
State PA
County Bucks
Area Warrington Twp (10150)
Zoning R2
Rooms
Other Rooms Living Room, Dining Room, Primary Bedroom, Bedroom 2, Bedroom 3, Kitchen, Family Room, Bedroom 1, Laundry, Other, Attic
Basement Full, Drainage System, Fully Finished
Interior
Interior Features Primary Bath(s), Butlers Pantry, Ceiling Fan(s), Attic/House Fan, Stall Shower, Kitchen - Eat-In
Hot Water Natural Gas
Heating Gas, Forced Air
Cooling Central A/C
Flooring Wood, Fully Carpeted, Tile/Brick
Fireplaces Number 1
Fireplaces Type Gas/Propane
Equipment Built-In Range, Oven - Self Cleaning, Dishwasher, Disposal, Trash Compactor, Built-In Microwave
Fireplace Y
Window Features Replacement
Appliance Built-In Range, Oven - Self Cleaning, Dishwasher, Disposal, Trash Compactor, Built-In Microwave
Heat Source Natural Gas
Laundry Main Floor
Exterior
Exterior Feature Patio(s)
Garage Inside Access, Garage Door Opener
Garage Spaces 5.0
Fence Other
Pool In Ground
Utilities Available Cable TV
Waterfront N
Water Access N
View Golf Course
Roof Type Shingle
Accessibility None
Porch Patio(s)
Parking Type On Street, Driveway, Attached Garage, Other
Attached Garage 2
Total Parking Spaces 5
Garage Y
Building
Lot Description Cul-de-sac, Irregular, Front Yard, Rear Yard, SideYard(s)
Story 2
Foundation Brick/Mortar
Sewer Public Sewer
Water Public
Architectural Style Traditional
Level or Stories 2
Additional Building Above Grade
New Construction N
Schools
Elementary Schools Titus
Middle Schools Tamanend
High Schools Central Bucks High School West
School District Central Bucks
Others
Senior Community No
Tax ID 50-024-058
Ownership Fee Simple
Security Features Security System
Read Less Info
Want to know what your home might be worth? Contact us for a FREE valuation!

Our team is ready to help you sell your home for the highest possible price ASAP

Bought with Timothy P O'Neill • RE LINC Real Estate Group, LLC

Making real estate simple, fun and easy for you!






