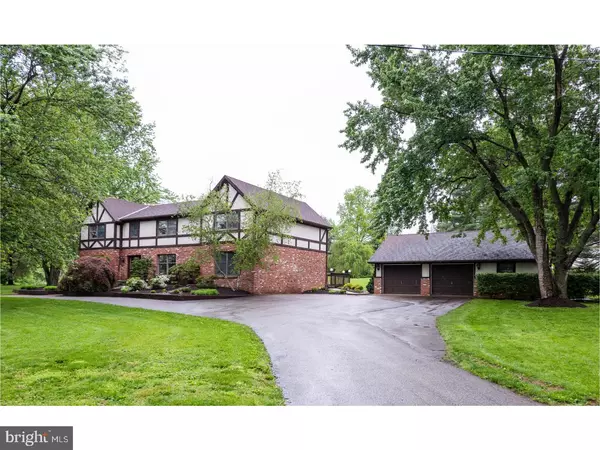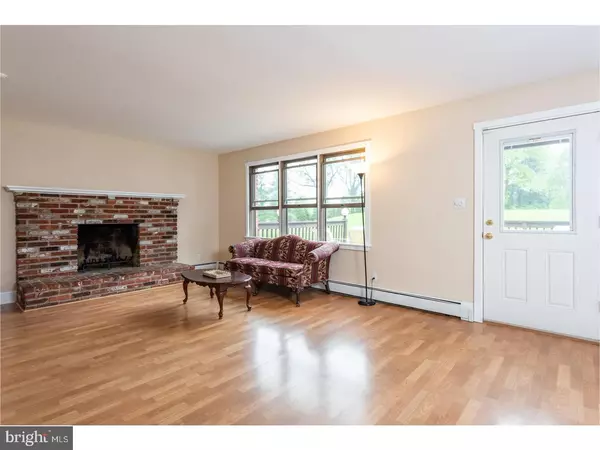$485,000
$499,000
2.8%For more information regarding the value of a property, please contact us for a free consultation.
5 Beds
3 Baths
4,416 SqFt
SOLD DATE : 07/17/2018
Key Details
Sold Price $485,000
Property Type Single Family Home
Sub Type Detached
Listing Status Sold
Purchase Type For Sale
Square Footage 4,416 sqft
Price per Sqft $109
Subdivision Whispering Woods
MLS Listing ID 1001490728
Sold Date 07/17/18
Style Colonial
Bedrooms 5
Full Baths 2
Half Baths 1
HOA Y/N N
Abv Grd Liv Area 4,416
Originating Board TREND
Year Built 1985
Annual Tax Amount $8,900
Tax Year 2018
Lot Size 1.511 Acres
Acres 1.51
Lot Dimensions 283
Property Description
Beautiful 1 1/2 acre corner lot on a quiet road with the most picturesque setting you will find. Surrounded by horse farms, you will fall in love with the location of this property. The first floor consists of a living room with a fireplace, a family room with a fireplace, a dining room, a newly updated eat-in kitchen with a new stone tile floor, new quartz counter tops, and cherry cabinets. Also on the main level is an over sized recreation room with a sunken wet bar, and a newly renovated powder room. On the second floor you will find the huge master bedroom with a walk in closet, a sitting room, and a master bathroom. There are also 4 more over sized bedrooms with plenty of closet space and a newly renovated full bathroom. New rugs have been added, along with all fresh paint. Outside, you will find 2 decks, and a patio that over look the setting that is perfect for entertaining, along with a circular driveway, and a 2 car oversized garage with another space for storage. In addition to lots of shopping and restaurants being close by, you also have Evansburg State Park and the Village of Skippack. This property is truly a MUST SEE!
Location
State PA
County Montgomery
Area Worcester Twp (10667)
Zoning AGR
Rooms
Other Rooms Living Room, Dining Room, Primary Bedroom, Bedroom 2, Bedroom 3, Kitchen, Family Room, Bedroom 1, Other, Attic
Basement Full, Unfinished
Interior
Interior Features Primary Bath(s), Butlers Pantry, Skylight(s), Exposed Beams, Wet/Dry Bar, Stall Shower, Kitchen - Eat-In
Hot Water Oil
Heating Oil, Baseboard
Cooling Wall Unit
Flooring Wood, Fully Carpeted, Stone
Fireplaces Number 2
Fireplaces Type Brick
Equipment Cooktop, Built-In Range, Dishwasher, Refrigerator
Fireplace Y
Appliance Cooktop, Built-In Range, Dishwasher, Refrigerator
Heat Source Oil
Laundry Basement
Exterior
Exterior Feature Deck(s), Patio(s)
Garage Oversized
Garage Spaces 5.0
Utilities Available Cable TV
Waterfront N
Water Access N
Roof Type Pitched,Shingle
Accessibility None
Porch Deck(s), Patio(s)
Parking Type Detached Garage
Total Parking Spaces 5
Garage Y
Building
Lot Description Corner, Front Yard, Rear Yard, SideYard(s)
Story 2
Foundation Concrete Perimeter
Sewer On Site Septic
Water Well
Architectural Style Colonial
Level or Stories 2
Additional Building Above Grade
Structure Type Cathedral Ceilings
New Construction N
Schools
High Schools Methacton
School District Methacton
Others
Senior Community No
Tax ID 67-00-01945-004
Ownership Fee Simple
Security Features Security System
Read Less Info
Want to know what your home might be worth? Contact us for a FREE valuation!

Our team is ready to help you sell your home for the highest possible price ASAP

Bought with Maureen Koebert • Keller Williams Real Estate-Horsham

Making real estate simple, fun and easy for you!






