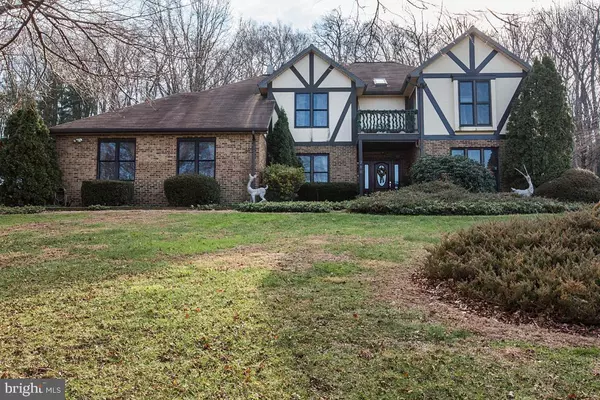$415,000
$450,000
7.8%For more information regarding the value of a property, please contact us for a free consultation.
4 Beds
4 Baths
4,684 SqFt
SOLD DATE : 07/19/2018
Key Details
Sold Price $415,000
Property Type Single Family Home
Sub Type Detached
Listing Status Sold
Purchase Type For Sale
Square Footage 4,684 sqft
Price per Sqft $88
Subdivision None Available
MLS Listing ID 1000247586
Sold Date 07/19/18
Style Traditional,Tudor
Bedrooms 4
Full Baths 3
Half Baths 1
HOA Y/N N
Abv Grd Liv Area 3,284
Originating Board BRIGHT
Year Built 1989
Annual Tax Amount $7,533
Tax Year 2018
Lot Size 3.000 Acres
Acres 3.6
Property Description
Spacious- 3.6 acre property with privacy. An amazing home for entertaining in Hempfield School district. Endless possibilities, flexible floor plan, including a 5 car oversized detached garage that fits a motor home and has electric to boot, in addition to the 2 car attached garage! Opportunity for in home business with its own entrance not to compromise on family areas - pool with gazebo and hot tub- extensive deck for entertaining - Paved driveway with plenty of parking areas - Country setting with amazing views. Perfect for the family that enjoys the outdoors. Manicured grounds with partial wooded area. Great setting for this home and all its assets. Large inviting kitchen for the chef in the family. Grand foyer upon entrance of this beauty , large Master Bedroom with a extensive en suite to meet all your needs. Home offers a full home generator too. Book today for your on private showing of this home.
Location
State PA
County Lancaster
Area West Hempfield Twp (10530)
Zoning RESDITENAL
Rooms
Other Rooms Living Room, Dining Room, Bedroom 2, Bedroom 3, Bedroom 4, Kitchen, Family Room, Den, Foyer, Bedroom 1, Sun/Florida Room, Laundry, Other, Office, Bathroom 2, Bathroom 3, Primary Bathroom
Basement Poured Concrete, Full, Sump Pump
Main Level Bedrooms 1
Interior
Interior Features Dining Area, Kitchen - Eat-In, Built-Ins, WhirlPool/HotTub, Central Vacuum, Kitchen - Island, Other, Skylight(s)
Hot Water Electric
Heating Forced Air, Heat Pump(s), Programmable Thermostat
Cooling Programmable Thermostat, Central A/C
Flooring Ceramic Tile, Carpet, Laminated, Vinyl
Fireplaces Number 2
Fireplaces Type Gas/Propane
Equipment Dishwasher, Built-In Microwave, Oven/Range - Electric, Disposal, Oven - Wall
Fireplace Y
Appliance Dishwasher, Built-In Microwave, Oven/Range - Electric, Disposal, Oven - Wall
Heat Source Bottled Gas/Propane
Laundry Main Floor
Exterior
Exterior Feature Balcony, Deck(s), Enclosed, Patio(s), Screened
Garage Garage Door Opener
Garage Spaces 17.0
Utilities Available Cable TV, DSL Available, Multiple Phone Lines, Phone
Amenities Available None
Waterfront N
Water Access N
View Garden/Lawn, Panoramic, Trees/Woods, Other
Roof Type Composite,Shingle
Accessibility 32\"+ wide Doors
Porch Balcony, Deck(s), Enclosed, Patio(s), Screened
Road Frontage Public
Parking Type Off Street, Attached Garage, Detached Garage, Driveway
Attached Garage 2
Total Parking Spaces 17
Garage Y
Building
Building Description Cathedral Ceilings, Ceiling Fans
Story 3
Sewer Septic Exists
Water Well
Architectural Style Traditional, Tudor
Level or Stories 2
Additional Building Above Grade, Below Grade
Structure Type Cathedral Ceilings
New Construction N
Schools
Elementary Schools Farmdale
High Schools Hempfield
School District Hempfield
Others
HOA Fee Include None
Senior Community No
Tax ID 3002192000000
Ownership Fee Simple
SqFt Source Estimated
Security Features Security System,Smoke Detector
Acceptable Financing Cash, Conventional
Listing Terms Cash, Conventional
Financing Cash,Conventional
Special Listing Condition Standard
Read Less Info
Want to know what your home might be worth? Contact us for a FREE valuation!

Our team is ready to help you sell your home for the highest possible price ASAP

Bought with Kate Storm • RE/MAX Pinnacle

Making real estate simple, fun and easy for you!






