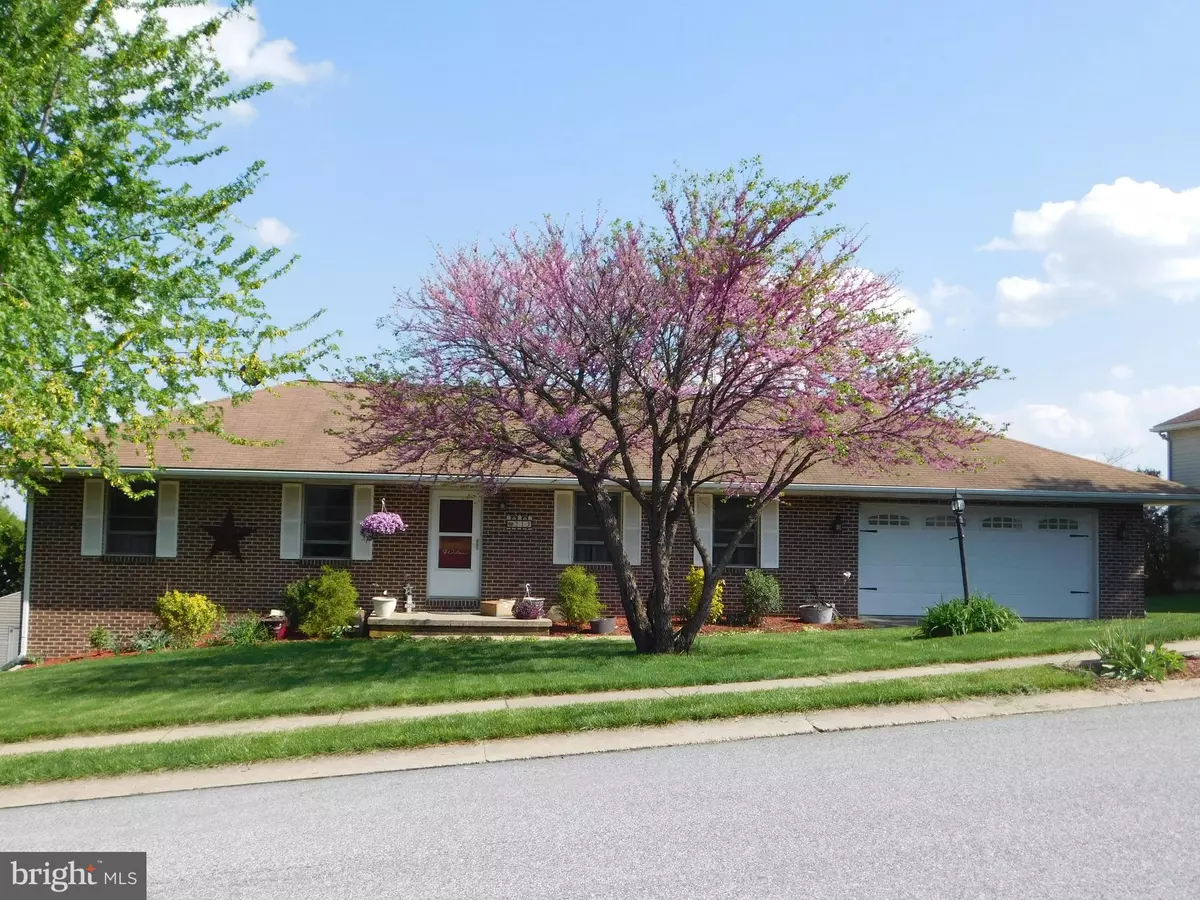$189,900
$189,900
For more information regarding the value of a property, please contact us for a free consultation.
3 Beds
2 Baths
2,030 SqFt
SOLD DATE : 07/16/2018
Key Details
Sold Price $189,900
Property Type Single Family Home
Sub Type Detached
Listing Status Sold
Purchase Type For Sale
Square Footage 2,030 sqft
Price per Sqft $93
Subdivision Milner Heights
MLS Listing ID 1001204374
Sold Date 07/16/18
Style Ranch/Rambler
Bedrooms 3
Full Baths 2
HOA Y/N N
Abv Grd Liv Area 1,412
Originating Board BRIGHT
Year Built 1991
Annual Tax Amount $4,357
Tax Year 2018
Lot Size 0.277 Acres
Acres 0.28
Property Description
This stylish hip roof brick front rancher is larger than it looks! Enjoy your summer in the backyard with the 31 ft deck with pergola and pool with adjoining deck! Great open floor plan with large living room, large dining room with doors to deck and kitchen with center island breakfast bar and bay window dining alcove. The laundry room is adjacent to the kitchen but has a pocket door to keep it out of sight. The kitchen has both recessed and pendulum lighting, gas oven/range, refrigerator, dishwasher (new is 2016), and built-microwave, all included in the sale. The sink is a Moen granite composite. The large newly remodeled main bath has both a shower & tub and gorgeous vanity with marble top.The master bedroom has 2 large windows, large closet, ceiling fan and an adjoining full bath. The master bath has an over sized shower stall, new vanity, vanity top and and extra storage cabinet. There are 2 other bedrooms, one currently being used as a sewing /craft room. They both have large closets. On the lower level is a huge finished family room with pellet stove and adjoining it is a game/media room with 2 large closets. In addition to the finished space, there is a large storage/utility area with built-in shelving. The over sized 2 car garage is on the first floor level and enters into the laundry room/kitchen. There is a large storage alcove after 2 cars are parked and an automatic garage door opener. The 31 X 16 deck off the back of the home is composite, not wood, and low maint for wet feet. The pool is 24 feet in diameter and 52 inches deep. It was installed by Buchmyer pools in 2010 and has a 25 yr pool liner warranty. The deck around the pool is 16 X 10.
Location
State PA
County York
Area Windsor Twp (15253)
Zoning RESIDENTIAL
Rooms
Other Rooms Living Room, Dining Room, Primary Bedroom, Bedroom 2, Bedroom 3, Kitchen, Game Room, Family Room, Laundry
Basement Full, Partially Finished, Shelving
Main Level Bedrooms 3
Interior
Interior Features Ceiling Fan(s), Dining Area, Entry Level Bedroom
Hot Water Natural Gas
Heating Forced Air
Cooling Central A/C
Fireplaces Number 1
Equipment Built-In Microwave, Dishwasher, Disposal, Dryer - Gas, Oven/Range - Gas, Refrigerator, Washer
Fireplace Y
Window Features Bay/Bow,Double Pane,Insulated
Appliance Built-In Microwave, Dishwasher, Disposal, Dryer - Gas, Oven/Range - Gas, Refrigerator, Washer
Heat Source Natural Gas
Laundry Main Floor
Exterior
Exterior Feature Deck(s)
Garage Garage - Front Entry, Garage Door Opener
Garage Spaces 2.0
Pool Above Ground, Filtered, Permits
Waterfront N
Water Access N
Roof Type Asphalt
Accessibility Level Entry - Main
Porch Deck(s)
Parking Type Attached Garage, Driveway, On Street
Attached Garage 2
Total Parking Spaces 2
Garage Y
Building
Story 2
Foundation Block
Sewer Public Sewer
Water Public
Architectural Style Ranch/Rambler
Level or Stories 1
Additional Building Above Grade, Below Grade
New Construction N
Schools
Elementary Schools Larry J. Macaluso
Middle Schools Red Lion Area Junior
High Schools Red Lion Area Senior
School District Red Lion Area
Others
Senior Community No
Tax ID 53-000-23-0126-00-00000
Ownership Fee Simple
SqFt Source Assessor
Acceptable Financing Cash, Conventional, FHA, USDA, VA
Horse Property N
Listing Terms Cash, Conventional, FHA, USDA, VA
Financing Cash,Conventional,FHA,USDA,VA
Special Listing Condition Standard
Read Less Info
Want to know what your home might be worth? Contact us for a FREE valuation!

Our team is ready to help you sell your home for the highest possible price ASAP

Bought with Dennis E Berkebile • Coldwell Banker Realty

Making real estate simple, fun and easy for you!






