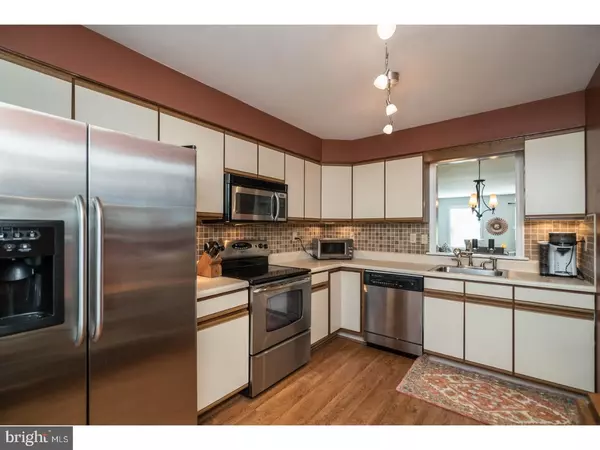$170,000
$170,000
For more information regarding the value of a property, please contact us for a free consultation.
3 Beds
3 Baths
1,540 SqFt
SOLD DATE : 07/20/2018
Key Details
Sold Price $170,000
Property Type Townhouse
Sub Type Interior Row/Townhouse
Listing Status Sold
Purchase Type For Sale
Square Footage 1,540 sqft
Price per Sqft $110
Subdivision Valley Crossing
MLS Listing ID 1001888650
Sold Date 07/20/18
Style Colonial
Bedrooms 3
Full Baths 2
Half Baths 1
HOA Fees $65/mo
HOA Y/N Y
Abv Grd Liv Area 1,540
Originating Board TREND
Year Built 1994
Annual Tax Amount $4,085
Tax Year 2018
Lot Size 3,101 Sqft
Acres 0.07
Lot Dimensions 0X0
Property Description
This clean, updated townhome in Valley Crossing welcomes you for a visit. Few other 3 bedroom, 2.5 bath homes offer such a great open floor plan. The great room has immense appeal, as both a gathering place complete with corner fireplace and entrance way to the back deck! Special decor includes walls painted with a wonderful palate and a tasteful combination of berber carpeting and laminate & Hardwood wood flooring throughout. The eat-in kitchen features upgraded stainless steel appliances and an abundance of counter space and modern cabinetry. A powder room is conveniently located near the kitchen and living area. The upstairs features a French door entrance way to the large master bedroom complete with lovely side by side windows, Solid Hardwood flooring, a walk-in closet, and a well appointed master bathroom. The second and third bedroom are both spacious, with one featuring a lovely three window bump out window and the other solid hardwood flooring. The laundry area is convenient to all bedrooms. The finished basement provides a large amount of additional space conducive to a variety of entertainment options, exercise room, and the like. A new HVAC system assures cool summers for you as a new owner. This house is easy to show and priced right. It will not last long in the marketplace. Check out the virtual walk through! 100% Financing available No Money Down USDA Approved. Conveniently located near the train station, Shopping, Restaurants, parks and all major routes including Route 30 bypass, Route 10, Route 202 and PA Turnpike.
Location
State PA
County Chester
Area Valley Twp (10338)
Zoning R2
Rooms
Other Rooms Living Room, Dining Room, Primary Bedroom, Bedroom 2, Kitchen, Bedroom 1
Basement Full
Interior
Interior Features Primary Bath(s), Kitchen - Eat-In
Hot Water Electric
Heating Gas, Forced Air
Cooling Central A/C
Flooring Fully Carpeted
Fireplaces Number 1
Fireplace Y
Heat Source Natural Gas
Laundry Upper Floor
Exterior
Water Access N
Roof Type Shingle
Accessibility None
Garage N
Building
Story 2
Sewer Public Sewer
Water Public
Architectural Style Colonial
Level or Stories 2
Additional Building Above Grade
New Construction N
Schools
High Schools Coatesville Area Senior
School District Coatesville Area
Others
Senior Community No
Tax ID 38-04 -0070
Ownership Fee Simple
Acceptable Financing Conventional, VA, FHA 203(b)
Listing Terms Conventional, VA, FHA 203(b)
Financing Conventional,VA,FHA 203(b)
Read Less Info
Want to know what your home might be worth? Contact us for a FREE valuation!

Our team is ready to help you sell your home for the highest possible price ASAP

Bought with Brent A. Harris • RE/MAX Achievers-Collegeville
Making real estate simple, fun and easy for you!






