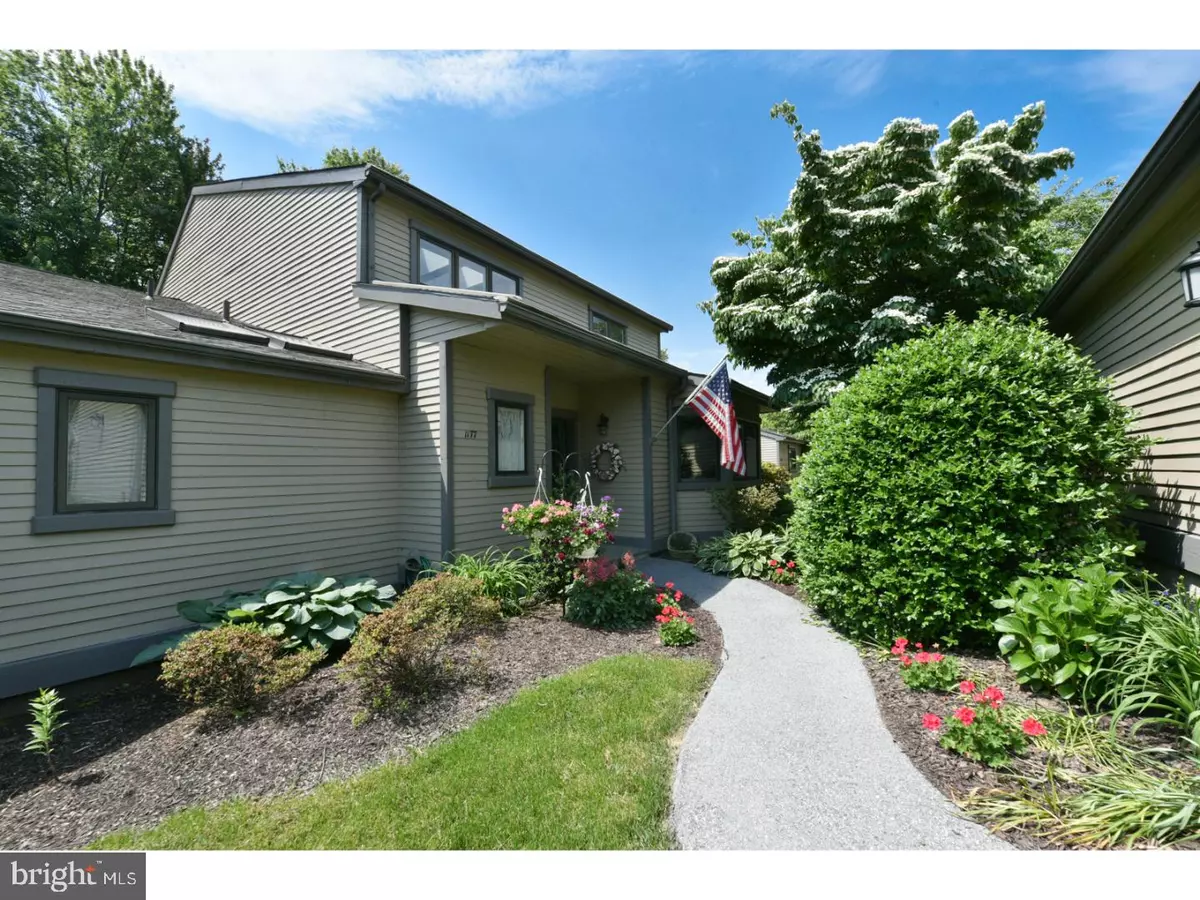$397,000
$397,000
For more information regarding the value of a property, please contact us for a free consultation.
3 Beds
4 Baths
3,078 SqFt
SOLD DATE : 07/20/2018
Key Details
Sold Price $397,000
Property Type Townhouse
Sub Type Interior Row/Townhouse
Listing Status Sold
Purchase Type For Sale
Square Footage 3,078 sqft
Price per Sqft $128
Subdivision Hersheys Mill
MLS Listing ID 1001819030
Sold Date 07/20/18
Style Colonial
Bedrooms 3
Full Baths 3
Half Baths 1
HOA Fees $531/qua
HOA Y/N Y
Abv Grd Liv Area 2,314
Originating Board TREND
Year Built 1990
Annual Tax Amount $6,534
Tax Year 2018
Lot Size 2,134 Sqft
Acres 0.05
Lot Dimensions 0 X 0
Property Description
This is the home you have been waiting for in Hershey's Mill in East Goshen Townhship, Chester County! You will fall in love with this stunning, 3/4 bedroom, 3 bath updated SPRINGTON MODEL situated in a peaceful setting with a short walk from the garage to the front door, ALL SEASON SUNROOM, DECK and a FINISHED WALK OUT LOWER LEVEL. The gracious 2 story foyer has a curved staircase and lovely hardwood floors that flow into the dining room and living room that has a wall of windows looking out to the beautiful back yard along with a cornered fireplace, vaulted ceilings and a door to the sunroom. The floor plan is perfect for casual or elegant entertaining. Additional features include: updated kitchen with corian, island seating, hardwood floors, tile backsplash, new appliances, butler area with glass cabinets and bar sink; breakfast room; fabulous all season sunroom with new blinds and door opening out to the deck; lovely master suite with hardwoods, vaulted ceiling (no skylights), custom walk in closet, totally updated master bath with granite vanity, tiled shower with seamless glass and a linen closet; main floor laundry and a powder room; 2nd floor spacious loft, two additional bedrooms ?one with amazing custom closet, full tiled bath with tub and linen closet; finished walk out lower level with family room, exercise area, bright office/4th bedroom, full bath with shower and linen closet, storage area with utility sink and cedar closet. You will be happy to have newer: roof, painted siding, garage door and opener (2017), Lennox Heat (2014), Hot water heater (2017) and the list goes on. The sought after community of Hershey's Mill has so much to offer ? golf, tennis, pickle ball, bocci, swimming, workshop, clubhouse, Audubon walking trails?.the list goes on. You will wish you moved in sooner.
Location
State PA
County Chester
Area East Goshen Twp (10353)
Zoning R2
Rooms
Other Rooms Living Room, Dining Room, Primary Bedroom, Bedroom 2, Kitchen, Family Room, Bedroom 1, Laundry, Other, Attic
Basement Full, Outside Entrance, Fully Finished
Interior
Interior Features Primary Bath(s), Kitchen - Island, Skylight(s), Breakfast Area
Hot Water Electric
Heating Electric, Heat Pump - Electric BackUp, Baseboard
Cooling Central A/C
Flooring Wood, Fully Carpeted, Tile/Brick
Fireplaces Number 1
Fireplaces Type Gas/Propane
Equipment Oven - Self Cleaning, Dishwasher, Refrigerator, Built-In Microwave
Fireplace Y
Appliance Oven - Self Cleaning, Dishwasher, Refrigerator, Built-In Microwave
Heat Source Electric
Laundry Main Floor
Exterior
Exterior Feature Deck(s), Patio(s)
Garage Spaces 2.0
Utilities Available Cable TV
Amenities Available Swimming Pool, Tennis Courts
Water Access N
Roof Type Pitched,Shingle
Accessibility None
Porch Deck(s), Patio(s)
Total Parking Spaces 2
Garage Y
Building
Story 2
Sewer Community Septic Tank, Private Septic Tank
Water Public
Architectural Style Colonial
Level or Stories 2
Additional Building Above Grade, Below Grade
Structure Type Cathedral Ceilings
New Construction N
Schools
High Schools West Chester East
School District West Chester Area
Others
HOA Fee Include Pool(s),Common Area Maintenance,Ext Bldg Maint,Lawn Maintenance,Snow Removal,Trash
Senior Community Yes
Tax ID 53-02 -0901
Ownership Fee Simple
Security Features Security System
Read Less Info
Want to know what your home might be worth? Contact us for a FREE valuation!

Our team is ready to help you sell your home for the highest possible price ASAP

Bought with Patty Panichelli • BHHS Fox & Roach-Malvern
Making real estate simple, fun and easy for you!






