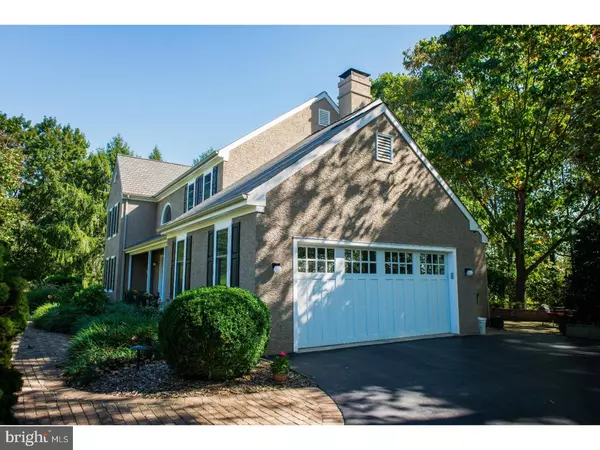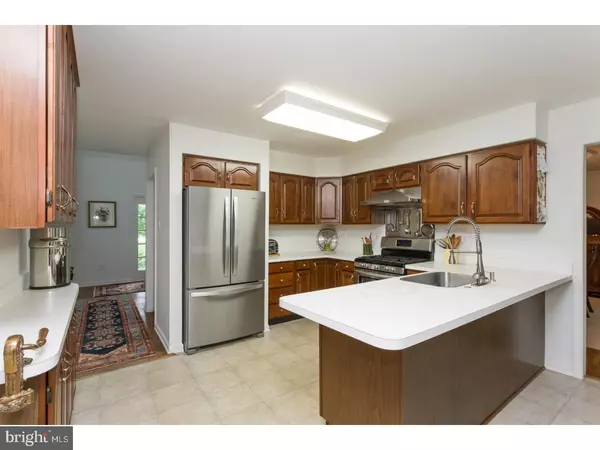$541,950
$550,000
1.5%For more information regarding the value of a property, please contact us for a free consultation.
4 Beds
3 Baths
3,165 SqFt
SOLD DATE : 07/20/2018
Key Details
Sold Price $541,950
Property Type Single Family Home
Sub Type Detached
Listing Status Sold
Purchase Type For Sale
Square Footage 3,165 sqft
Price per Sqft $171
Subdivision Meadowcroft
MLS Listing ID 1000185302
Sold Date 07/20/18
Style Traditional
Bedrooms 4
Full Baths 2
Half Baths 1
HOA Y/N N
Abv Grd Liv Area 3,165
Originating Board TREND
Year Built 1989
Annual Tax Amount $6,783
Tax Year 2018
Lot Size 1.200 Acres
Acres 1.2
Property Description
This lovely home is back on Market! It has had a qualified Stucco Inspection,completed the necessary remediation, and now has a 5 year warranty!!. Impeccably maintained, with only one owner. This home is in the top rated West Chester School District. Located on a private cul-de-sac with mature trees and plantings also surrounded by outstanding views. Welcome to 818 Shadow Farm Rd, in sought after Meadow Croft East Bradford Township. Curb appeal is taken to a whole new level with the beautiful / mature landscaping. Pristine new windows can be found throughout the home. The kitchen has high quality appliances and a breakfast room with 3 skylights above. No expense was spared when building the custom Timber Tech deck leading to a spacious private brick patio. Additional first floor rooms include Living Room, Formal Dining Room, and office. The second floor has Master bedroom and Master bath with whirlpool tub, also three additional ample sized rooms, plus bright hall bathroom. This home has been freshly painted throughout. Home and Septic inspections also completed and are available upon request. Just a short walk to East Bradford Park, and only minutes to the borough of West Chester.
Location
State PA
County Chester
Area East Bradford Twp (10351)
Zoning R3
Rooms
Other Rooms Living Room, Dining Room, Primary Bedroom, Bedroom 2, Bedroom 3, Kitchen, Family Room, Bedroom 1, Laundry
Basement Full
Interior
Interior Features Dining Area
Hot Water Natural Gas
Heating Gas, Forced Air
Cooling Central A/C
Fireplaces Number 1
Fireplace Y
Heat Source Natural Gas
Laundry Main Floor
Exterior
Garage Spaces 5.0
Water Access N
Accessibility None
Attached Garage 2
Total Parking Spaces 5
Garage Y
Building
Story 2
Sewer On Site Septic
Water Public
Architectural Style Traditional
Level or Stories 2
Additional Building Above Grade
New Construction N
Schools
Elementary Schools East Bradford
Middle Schools Peirce
High Schools B. Reed Henderson
School District West Chester Area
Others
Senior Community No
Tax ID 51-05 -0005.1900
Ownership Fee Simple
Read Less Info
Want to know what your home might be worth? Contact us for a FREE valuation!

Our team is ready to help you sell your home for the highest possible price ASAP

Bought with Bridget Timberman • BHHS Fox & Roach-Exton
Making real estate simple, fun and easy for you!






