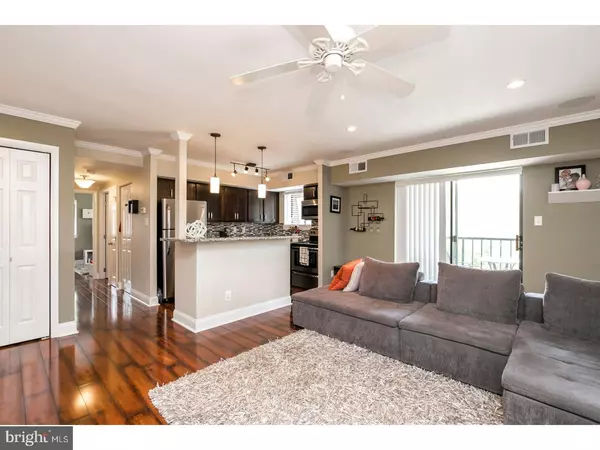$148,000
$148,000
For more information regarding the value of a property, please contact us for a free consultation.
2 Beds
1 Bath
802 SqFt
SOLD DATE : 07/18/2018
Key Details
Sold Price $148,000
Property Type Single Family Home
Sub Type Unit/Flat/Apartment
Listing Status Sold
Purchase Type For Sale
Square Footage 802 sqft
Price per Sqft $184
Subdivision Goshen Valley
MLS Listing ID 1001484908
Sold Date 07/18/18
Style Other
Bedrooms 2
Full Baths 1
HOA Fees $209/mo
HOA Y/N N
Abv Grd Liv Area 802
Originating Board TREND
Year Built 1973
Annual Tax Amount $1,176
Tax Year 2018
Lot Size 802 Sqft
Acres 0.02
Lot Dimensions 0X0
Property Description
The one. You have. Been waiting for! Urban chic loft style comes to the suburbs. This sweet, top floor flat in Goshen Valley has an open floor plan and has been updated with top of the line and custom design finishes. Upon entering, a custom, decorative floor to ceiling faux stone fireplace stands front and center. Handsome, hardwood flooring ushers you throughout this stylish condo. Outfitted with all the right stuff, the open, re-designed kitchen with two tier island/breakfast bar, features warm mocha cabinetry, tigerwhite granite countertops, a glass mosaic backsplash, pendant lighting, newer stainless appliances and under mount sink with disposal. Glass doors off the great room open onto a balcony with a view of the tennis courts and bathe the interior spaces in natural light. Recessed lighting adds to the ambiance. The spacious master bedroom with a custom closet by Elfa divides your clothes up nicely! We love the updated bath with it's custom floating vanity with dual faucets, matching floating closet, tile flooring and walk in shower with rolling glass door. There's also another bedroom and laundry area with custom Elfa storage. Low taxes and association fees, community pool, tennis courts, clubhouse, playground and pond! You know how it is when you get that feeling . . . this is it!
Location
State PA
County Chester
Area East Goshen Twp (10353)
Zoning R5
Rooms
Other Rooms Living Room, Dining Room, Primary Bedroom, Kitchen, Bedroom 1
Interior
Interior Features Primary Bath(s), Ceiling Fan(s), Dining Area
Hot Water Electric
Heating Electric, Forced Air
Cooling Central A/C
Flooring Wood
Fireplaces Number 1
Fireplaces Type Non-Functioning
Equipment Built-In Range, Dishwasher, Refrigerator, Built-In Microwave
Fireplace Y
Appliance Built-In Range, Dishwasher, Refrigerator, Built-In Microwave
Heat Source Electric
Laundry Main Floor
Exterior
Exterior Feature Balcony
Utilities Available Cable TV
Amenities Available Swimming Pool, Tennis Courts, Tot Lots/Playground
Water Access N
Accessibility None
Porch Balcony
Garage N
Building
Story 1
Sewer Public Sewer
Water Public
Architectural Style Other
Level or Stories 1
Additional Building Above Grade
New Construction N
Schools
Elementary Schools Fern Hill
Middle Schools J.R. Fugett
High Schools West Chester East
School District West Chester Area
Others
HOA Fee Include Pool(s),Ext Bldg Maint,Lawn Maintenance,Snow Removal,Trash,Parking Fee,All Ground Fee
Senior Community No
Tax ID 53-06 -0255
Ownership Fee Simple
Read Less Info
Want to know what your home might be worth? Contact us for a FREE valuation!

Our team is ready to help you sell your home for the highest possible price ASAP

Bought with Stacie A Wise • A L Coffman & Son Inc
Making real estate simple, fun and easy for you!






