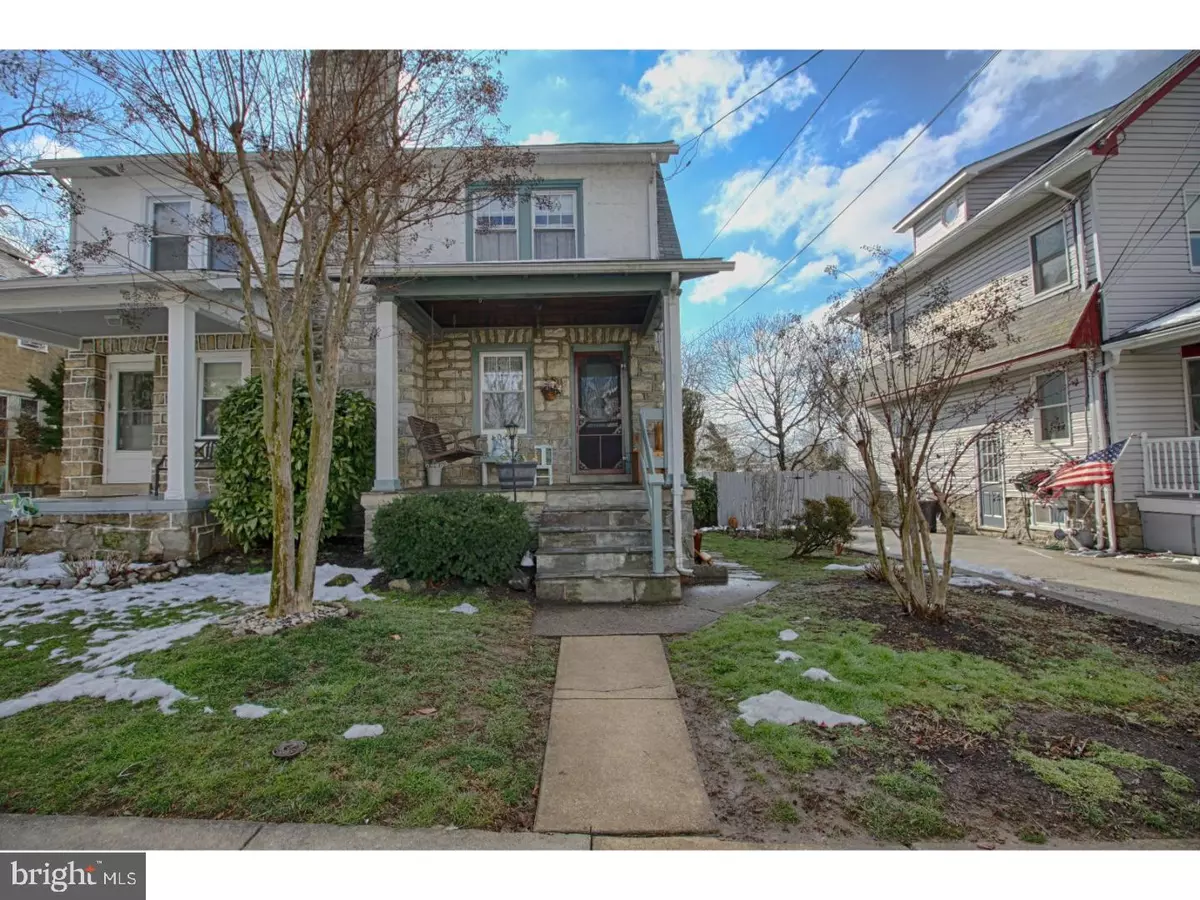$138,700
$140,000
0.9%For more information regarding the value of a property, please contact us for a free consultation.
4 Beds
2 Baths
1,229 SqFt
SOLD DATE : 07/24/2018
Key Details
Sold Price $138,700
Property Type Single Family Home
Sub Type Twin/Semi-Detached
Listing Status Sold
Purchase Type For Sale
Square Footage 1,229 sqft
Price per Sqft $112
Subdivision Drexel Hill
MLS Listing ID 1000267696
Sold Date 07/24/18
Style Colonial
Bedrooms 4
Full Baths 1
Half Baths 1
HOA Y/N N
Abv Grd Liv Area 1,229
Originating Board TREND
Year Built 1920
Annual Tax Amount $5,687
Tax Year 2018
Lot Size 5,271 Sqft
Acres 0.12
Lot Dimensions 25X100
Property Description
Welcome to this lovingly maintained 4 Bedroom 1.5 Bath Twin Home in Drexel Hill. This home has been meticulously maintained by it's owner for the past 50+ years and has loads of character and charm. Main Level: Enter the home through the stained glass front door into the living room with a stone fireplace. The Living Room leads to the formal dining room with 3 large windows that provide ample natural light. The Eat In Kitchen features wood cabinetry and countertops, a large pantry closet, brick walls, a wood ceiling and a gas stove that it the centerpiece of the kitchen! Upper Level: The second level has a 3 large bedrooms and the full bathroom. The full bathroom features classic subway tile, a pedestal sink and a beautiful painted tin ceiling. Third Level: The finished Third Level is the 4th Bedroom. This bedroom has beamed wooden ceilings, a large arched window and built in drawers for storage. Lower Level: The unfinished lower level has a workshop/utility area, laundry area, a powder room, craft areas and storage. Other features of this home include the beautiful hardwood floors throughout, replacement windows, a newer roof, a stone front patio and a newer back deck, a beautiful backyard with brick and slate patios. Great location close to schools, shopping and public transportation. Come see this home and make it yours today!
Location
State PA
County Delaware
Area Upper Darby Twp (10416)
Zoning RESID
Rooms
Other Rooms Living Room, Dining Room, Primary Bedroom, Bedroom 2, Bedroom 3, Kitchen, Bedroom 1
Basement Full, Unfinished, Outside Entrance
Interior
Interior Features Kitchen - Eat-In
Hot Water Oil, S/W Changeover
Heating Oil, Hot Water
Cooling Wall Unit
Flooring Wood
Fireplaces Number 1
Fireplaces Type Stone
Fireplace Y
Heat Source Oil
Laundry Basement
Exterior
Exterior Feature Deck(s), Porch(es)
Waterfront N
Water Access N
Accessibility None
Porch Deck(s), Porch(es)
Parking Type On Street
Garage N
Building
Story 3+
Sewer Public Sewer
Water Public
Architectural Style Colonial
Level or Stories 3+
Additional Building Above Grade
New Construction N
Schools
School District Upper Darby
Others
Senior Community No
Tax ID 16-11-00392-00
Ownership Fee Simple
Read Less Info
Want to know what your home might be worth? Contact us for a FREE valuation!

Our team is ready to help you sell your home for the highest possible price ASAP

Bought with Andrea Biberger • Coldwell Banker Realty

Making real estate simple, fun and easy for you!






