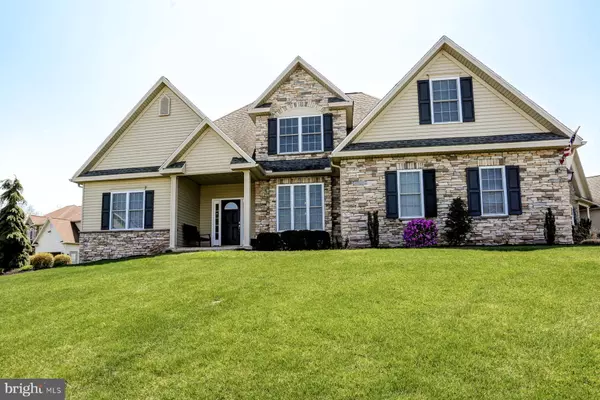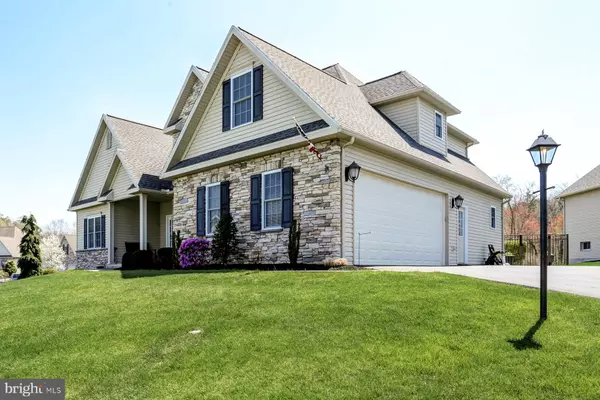$409,900
$409,900
For more information regarding the value of a property, please contact us for a free consultation.
4 Beds
3 Baths
2,368 SqFt
SOLD DATE : 07/23/2018
Key Details
Sold Price $409,900
Property Type Single Family Home
Sub Type Detached
Listing Status Sold
Purchase Type For Sale
Square Footage 2,368 sqft
Price per Sqft $173
Subdivision Stratford Woods
MLS Listing ID 1000464558
Sold Date 07/23/18
Style Traditional
Bedrooms 4
Full Baths 2
Half Baths 1
HOA Fees $8/ann
HOA Y/N Y
Abv Grd Liv Area 2,368
Originating Board BRIGHT
Year Built 2007
Annual Tax Amount $7,082
Tax Year 2018
Lot Size 0.300 Acres
Acres 0.3
Property Description
Picture perfect four bedroom home with main level master suite and glistening in-ground mineral pool surrounded by great for entertaining fenced patio and wood line in rear that provides additional privacy! Foyer leads to formal dining room with tray ceiling. Spacious living room with vaulted ceiling and cozy gas fireplace opens to gourmet kitchen with an abundance of cabinetry and counterspace, desk area, commercial grade gas stove and large island with breakfast bar having seating for three. Main level master suite with tray ceiling features private luxury bath having double sinks, whirlpool tub plus walk-in shower and French door to relaxing patio. Second level features loft, full bath plus three additional bedrooms. Neutral colors throughout, convenient main level laundry room, economical gas heat, 2.5 baths, full lower level, beautiful landscaping and attached two car garage. This home was Under Contract, but now Back on the Market due to Buyers financing falling through.
Location
State PA
County Dauphin
Area Lower Paxton Twp (14035)
Zoning RESIDENTIAL
Direction North
Rooms
Other Rooms Living Room, Dining Room, Primary Bedroom, Bedroom 2, Bedroom 4, Kitchen, Laundry, Bathroom 3
Basement Full
Main Level Bedrooms 1
Interior
Interior Features Entry Level Bedroom, Floor Plan - Open, Formal/Separate Dining Room, Kitchen - Gourmet, Primary Bath(s)
Hot Water Natural Gas
Heating Forced Air
Cooling Central A/C
Fireplace Y
Heat Source Natural Gas
Exterior
Exterior Feature Patio(s)
Garage Garage - Side Entry
Garage Spaces 8.0
Fence Decorative
Pool In Ground, Other
Waterfront N
Water Access N
Roof Type Asphalt
Accessibility 2+ Access Exits
Porch Patio(s)
Parking Type Attached Garage, Off Street, On Street
Attached Garage 2
Total Parking Spaces 8
Garage Y
Building
Story 2
Sewer Public Sewer
Water Public
Architectural Style Traditional
Level or Stories 2
Additional Building Above Grade, Below Grade
New Construction N
Schools
Elementary Schools Paxtonia
Middle Schools Central Dauphin
High Schools Central Dauphin
School District Central Dauphin
Others
Senior Community No
Tax ID 35-047-498-000-0000
Ownership Fee Simple
SqFt Source Assessor
Horse Property N
Special Listing Condition Standard
Read Less Info
Want to know what your home might be worth? Contact us for a FREE valuation!

Our team is ready to help you sell your home for the highest possible price ASAP

Bought with DENISE AMIG • RSR, REALTORS, LLC

Making real estate simple, fun and easy for you!






