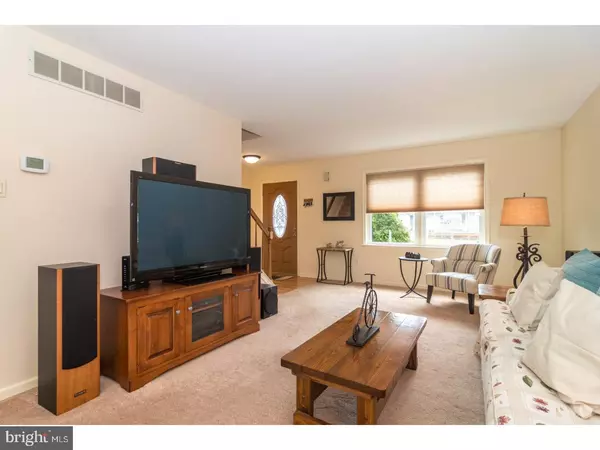$303,000
$310,000
2.3%For more information regarding the value of a property, please contact us for a free consultation.
3 Beds
2 Baths
1,536 SqFt
SOLD DATE : 07/24/2018
Key Details
Sold Price $303,000
Property Type Single Family Home
Sub Type Detached
Listing Status Sold
Purchase Type For Sale
Square Footage 1,536 sqft
Price per Sqft $197
Subdivision Orchard Sta
MLS Listing ID 1000379722
Sold Date 07/24/18
Style Colonial
Bedrooms 3
Full Baths 1
Half Baths 1
HOA Y/N N
Abv Grd Liv Area 1,536
Originating Board TREND
Year Built 1992
Annual Tax Amount $5,222
Tax Year 2018
Lot Size 8,050 Sqft
Acres 0.18
Lot Dimensions 70X115
Property Description
This 2 story colonial home has been lovingly maintained and improved. Relax and unwind in your rockers on the front porch. Enter into the vestibule with handsome laminate flooring and a newer front door. The living room/great room is presented with great views of the back yard and lots of natural light. The Dining room opens to the kitchen and makes entertaining a delight. The entire first floor has fresh neutral paint and flows nicely. The eat in kitchen boasts solid oak cabinets and a NEW Maytag Stainless steel stove with 5 burners. The walk in kitchen pantry has unique glazed doors and is fully lit for ease. Completing the first floor is the recently remodeled half bath and inside access to the fully insulated and dry-walled 1 car garage. You will find ample parking in the driveway as well as both sides of the street. Upstairs is the master Bedroom with a cozy sitting area and dressing area plus a large walk in closet and a separate entrance to the newly remodeled hall bath. Two equally sized bedrooms and a convenient hall laundry area complete this floor. There is a floorplan attached if you would like to have a 2nd full bath added on the 2nd floor at a later date. You will find the builder-finished walk-out basement cheerful and full of natural light providing an extra living room or large office area offering you more living space. Finished basement is complete with large windows and New basement doors that lead directly out to the backyard. Also on the lower level is a mechanical room with a newer HVAC system and humidifier. Backyard is peaceful with views of the trees and a patio area to enjoy the upcoming Summer days outside. There is an additional new door in the mechanical room to bring items directly into the storage area. Windows were all replaced in 2007 and have a transferable warranty. This lovely home is convenient to walking trail that connects to the Pennridge Central Middle school, Pre-K and Community Center. Easy access to major routes 309 and 113, shopping and parks!
Location
State PA
County Bucks
Area Hilltown Twp (10115)
Zoning CR
Rooms
Other Rooms Living Room, Dining Room, Primary Bedroom, Bedroom 2, Kitchen, Family Room, Bedroom 1, Other, Attic
Basement Full, Outside Entrance
Interior
Interior Features Butlers Pantry, Ceiling Fan(s), Kitchen - Eat-In
Hot Water Electric
Heating Electric
Cooling Central A/C
Flooring Fully Carpeted
Equipment Dishwasher
Fireplace N
Window Features Replacement
Appliance Dishwasher
Heat Source Electric
Laundry Upper Floor
Exterior
Exterior Feature Patio(s), Porch(es)
Parking Features Inside Access
Garage Spaces 2.0
Utilities Available Cable TV
Water Access N
Roof Type Shingle
Accessibility None
Porch Patio(s), Porch(es)
Attached Garage 1
Total Parking Spaces 2
Garage Y
Building
Story 2
Sewer Public Sewer
Water Public
Architectural Style Colonial
Level or Stories 2
Additional Building Above Grade
New Construction N
Schools
Elementary Schools Sellersville
Middle Schools Pennridge Central
High Schools Pennridge
School District Pennridge
Others
Senior Community No
Tax ID 15-015-119
Ownership Fee Simple
Read Less Info
Want to know what your home might be worth? Contact us for a FREE valuation!

Our team is ready to help you sell your home for the highest possible price ASAP

Bought with James Dietrich • RE/MAX 440 - Perkasie
Making real estate simple, fun and easy for you!






