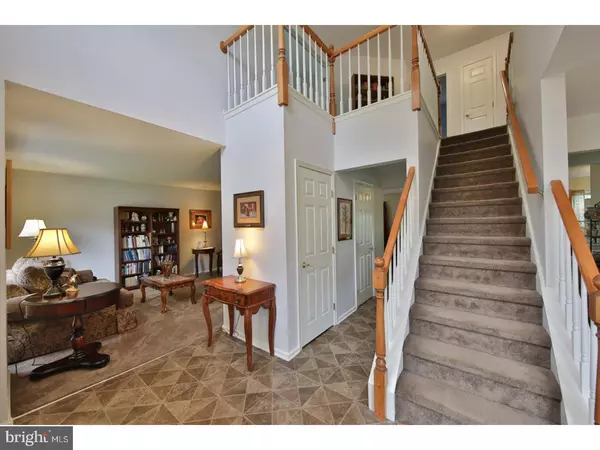$362,000
$369,900
2.1%For more information regarding the value of a property, please contact us for a free consultation.
3 Beds
3 Baths
2,044 SqFt
SOLD DATE : 07/25/2018
Key Details
Sold Price $362,000
Property Type Single Family Home
Sub Type Detached
Listing Status Sold
Purchase Type For Sale
Square Footage 2,044 sqft
Price per Sqft $177
Subdivision Sumney Ridge
MLS Listing ID 1001738136
Sold Date 07/25/18
Style Colonial
Bedrooms 3
Full Baths 2
Half Baths 1
HOA Fees $9/ann
HOA Y/N Y
Abv Grd Liv Area 2,044
Originating Board TREND
Year Built 1996
Annual Tax Amount $5,520
Tax Year 2018
Lot Size 8,426 Sqft
Acres 0.19
Lot Dimensions 45
Property Description
A wonderful home in the rarely offered & highly desirable neighborhood of Sumney Ridge in Harleysville! With 3 bedrooms, two and a half bathrooms, and over 2000'ft, its set in a premier cul-de-sac location that's pure perfection. Tucked into the community and backing up to woods w/ no homes or roads behind it, you will enjoy peace, quiet and privacy from its fabulous 2-tier deck. Wonderfully maintained and tastefully decorated, this home features a 2-story center hall entry flanked on either side by a spacious living room and dining room with large windows providing great natural light. An attractive neutral eat-in kitchen with oak cabinets & pantry features a large double window over the breakfast area offering great views all around - and is adjacent to an awesome family room for easy flow & entertaining.Family room features attractive Gas Fireplace and sliders leading to the deck. A nice powder room, large laundry room and coat closet complete the first floor. The second floor has 2 nice-sized bedrooms that share a hallway bathroom PLUS a beautiful master suite with vaulted ceiling and walk in closet as well as a large ensuite full tiled bath with fabulous soaking tub, shower and skylights. The large basement provides tons of storage and is ready to be finished! With a new hot water heater and AC unit and well maintained & serviced mechanical systems, a large 2 car attached garage and a fabulous location and neighborhood, this is a home you will not want to miss!
Location
State PA
County Montgomery
Area Towamencin Twp (10653)
Zoning MRC
Rooms
Other Rooms Living Room, Dining Room, Primary Bedroom, Bedroom 2, Kitchen, Family Room, Bedroom 1, Laundry
Basement Full, Unfinished
Interior
Interior Features Kitchen - Eat-In
Hot Water Natural Gas
Heating Gas, Forced Air
Cooling Central A/C
Fireplaces Number 1
Fireplace Y
Heat Source Natural Gas
Laundry Main Floor
Exterior
Exterior Feature Deck(s)
Garage Spaces 4.0
Water Access N
Accessibility None
Porch Deck(s)
Attached Garage 2
Total Parking Spaces 4
Garage Y
Building
Lot Description Cul-de-sac
Story 2
Sewer Public Sewer
Water Public
Architectural Style Colonial
Level or Stories 2
Additional Building Above Grade
New Construction N
Schools
School District North Penn
Others
Senior Community No
Tax ID 53-00-01268-479
Ownership Fee Simple
Read Less Info
Want to know what your home might be worth? Contact us for a FREE valuation!

Our team is ready to help you sell your home for the highest possible price ASAP

Bought with Kurt McCadden • Long & Foster Real Estate, Inc.
Making real estate simple, fun and easy for you!






