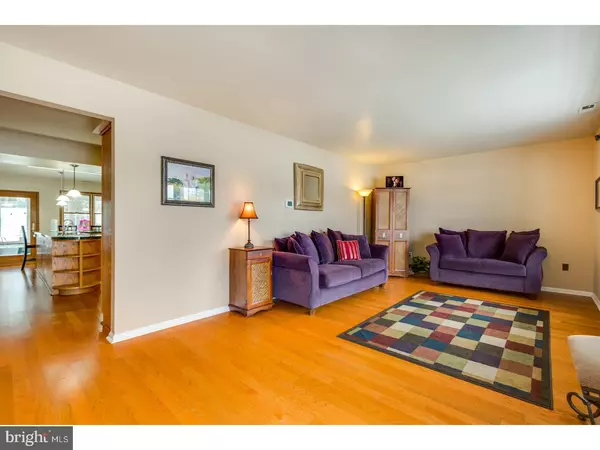$325,000
$334,900
3.0%For more information regarding the value of a property, please contact us for a free consultation.
4 Beds
3 Baths
2,598 SqFt
SOLD DATE : 07/25/2018
Key Details
Sold Price $325,000
Property Type Single Family Home
Sub Type Detached
Listing Status Sold
Purchase Type For Sale
Square Footage 2,598 sqft
Price per Sqft $125
Subdivision Pheasant Run
MLS Listing ID 1004444855
Sold Date 07/25/18
Style Colonial
Bedrooms 4
Full Baths 3
HOA Y/N N
Abv Grd Liv Area 2,598
Originating Board TREND
Year Built 1986
Annual Tax Amount $9,957
Tax Year 2017
Lot Size 0.330 Acres
Acres 0.33
Lot Dimensions 165' X 85'
Property Description
Impeccably maintained 4 bedroom center hall colonial with In-law Suite or possible 5th bedroom w/bath in move in condition. Beautiful hardwoods throughout the downstairs including the spacious kitchen which includes an extra wall oven in addition to the gas stove and oven unit, expansive island for food preparation and entertaining, large eat in area as well as counter seating and extra sun exposure from ample windows. Kitchen overlooks Sunroom and backyard with pool, which provides a great flow for social settings. House has newer roof, newer vinyl fence, newer master bathroom, hardwoods, and six panel doors. Front porch and immense back patio by the in-ground pool provide more venues for social gatherings and fun in a beautiful setting. Backyard has plenty of recreational space in addition to the pool and storage shed. Pool has new liner and winter cover, newer filter, pump, water lines and pool equipment included. This tasteful home is convenient to shopping, restaurants, and major access roads to the shore, Phil., AC, and NY while maintaining the quiet and quaint demeanor of a suburban side street. Main floor also includes an office and laundry room. Large 2 car garage with new garage door openers is insulated and sheet rocked providing another space for storage, recreation and/or cars. This home has tons of possibilities. Lots of open fields and playground access across the street within convenient walking distance to school. This gem is located in a community known for excellent schools, recreational venues, and cultural opportunities. We look forward to welcoming buyers for a showing soon!!! Owner is a licensed real estate agent in New Jersey.
Location
State NJ
County Burlington
Area Evesham Twp (20313)
Zoning MD
Rooms
Other Rooms Living Room, Dining Room, Primary Bedroom, Bedroom 2, Bedroom 3, Kitchen, Family Room, Bedroom 1, In-Law/auPair/Suite, Laundry, Other, Attic
Interior
Interior Features Primary Bath(s), Kitchen - Island, Skylight(s), Ceiling Fan(s), Attic/House Fan, Stall Shower, Kitchen - Eat-In
Hot Water Natural Gas
Heating Gas
Cooling Central A/C
Flooring Wood
Equipment Oven - Wall, Oven - Self Cleaning, Disposal
Fireplace N
Appliance Oven - Wall, Oven - Self Cleaning, Disposal
Heat Source Natural Gas
Laundry Main Floor
Exterior
Garage Inside Access, Garage Door Opener
Garage Spaces 5.0
Fence Other
Pool In Ground
Utilities Available Cable TV
Waterfront N
Water Access N
Accessibility None
Parking Type On Street, Driveway, Other
Total Parking Spaces 5
Garage N
Building
Story 2
Sewer Public Sewer
Water Public
Architectural Style Colonial
Level or Stories 2
Additional Building Above Grade, Shed
New Construction N
Schools
Middle Schools Frances Demasi
School District Evesham Township
Others
Senior Community No
Tax ID 13-00013 58-00009
Ownership Fee Simple
Security Features Security System
Read Less Info
Want to know what your home might be worth? Contact us for a FREE valuation!

Our team is ready to help you sell your home for the highest possible price ASAP

Bought with April M Wenger • Key Properties Real Estate

Making real estate simple, fun and easy for you!






