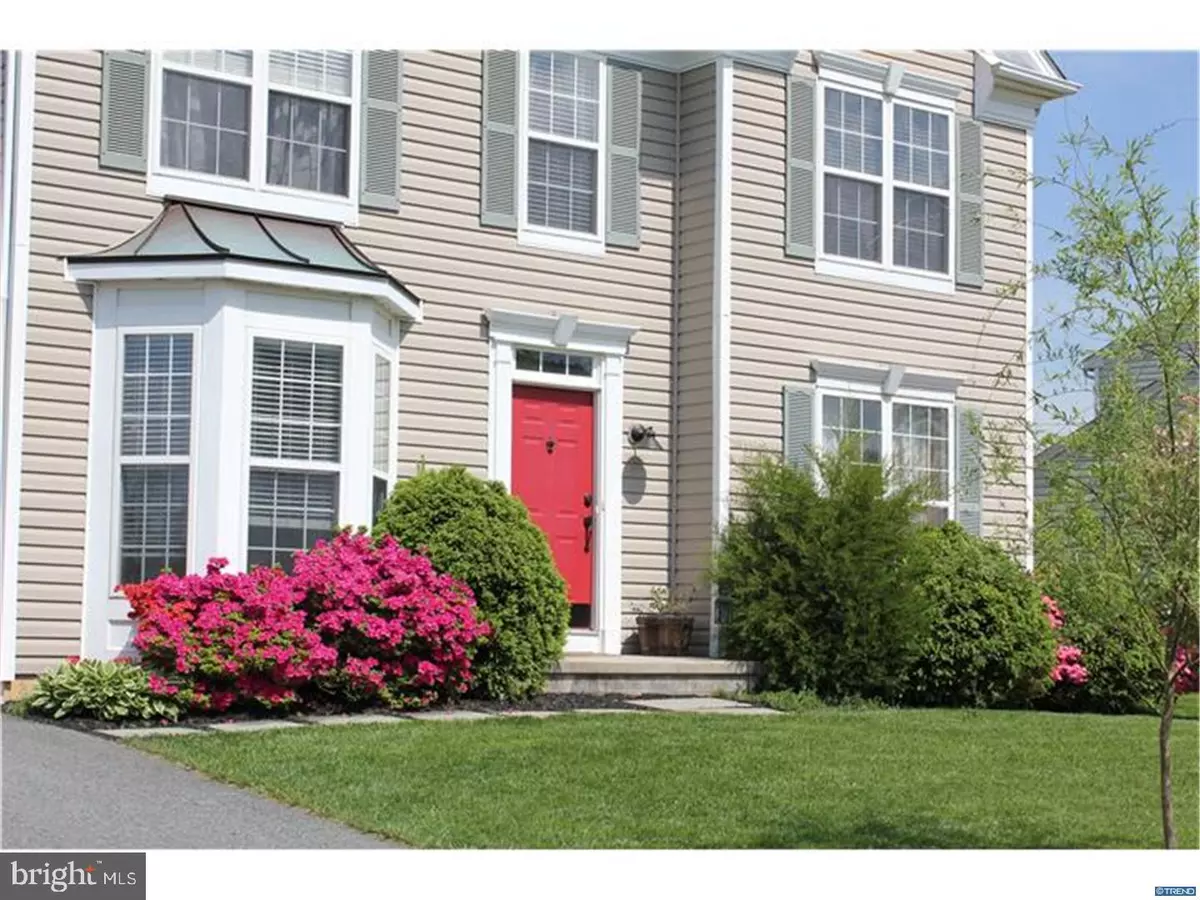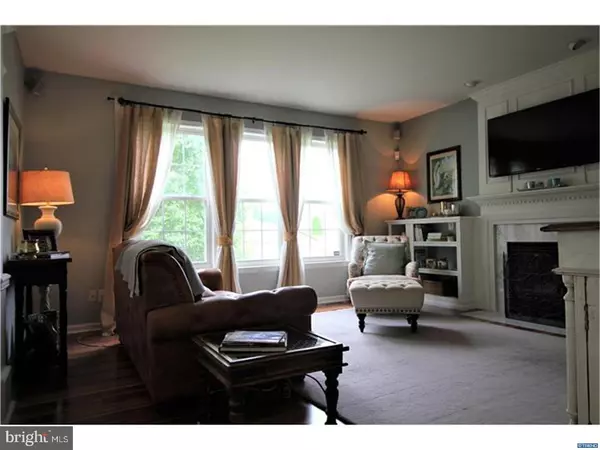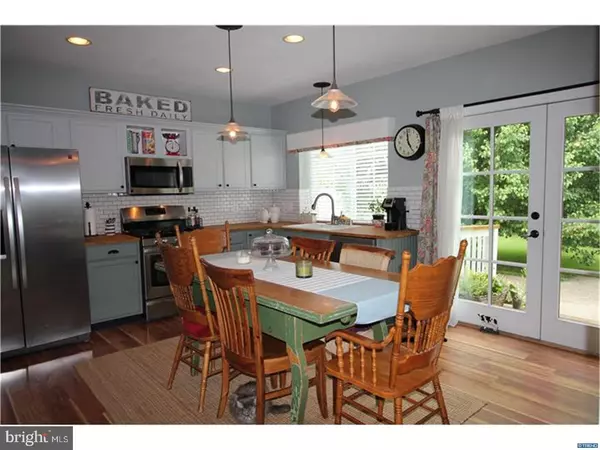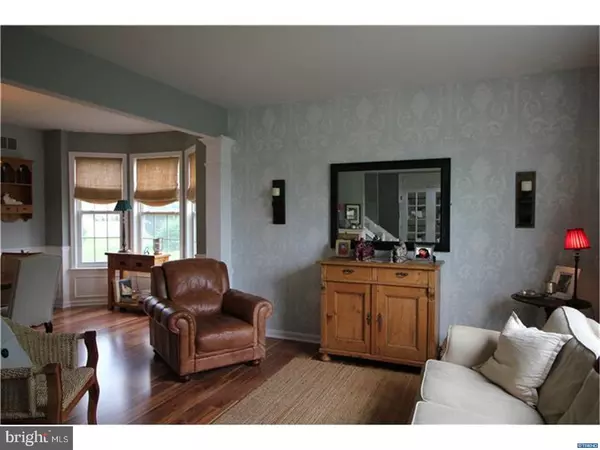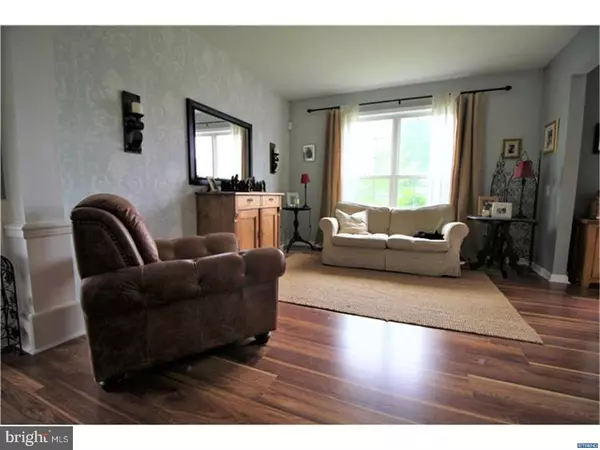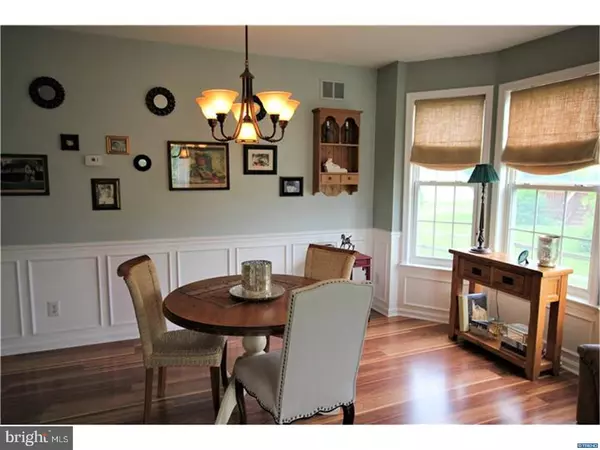$350,000
$339,000
3.2%For more information regarding the value of a property, please contact us for a free consultation.
4 Beds
3 Baths
2,125 SqFt
SOLD DATE : 07/26/2018
Key Details
Sold Price $350,000
Property Type Single Family Home
Sub Type Detached
Listing Status Sold
Purchase Type For Sale
Square Footage 2,125 sqft
Price per Sqft $164
Subdivision Cricklewood
MLS Listing ID 1001764128
Sold Date 07/26/18
Style Colonial
Bedrooms 4
Full Baths 2
Half Baths 1
HOA Y/N N
Abv Grd Liv Area 2,125
Originating Board TREND
Year Built 2000
Annual Tax Amount $2,242
Tax Year 2017
Lot Size 10,454 Sqft
Acres 0.24
Lot Dimensions 131 X 86.5
Property Description
This 4 bedroom, 2 and a half bath home located within the desirable community of Cricklewood AND the Award winning Appoquinimink School District will steal your heart as soon as you walk through the door. Warm, inviting, bright, and spacious, this property has been extremely well maintained with NEW WATER HEATER and AC UNIT in 2014 and a NEW ROOF in Feb 2018, PLUS the tasteful d cor makes it a pleasure to tour! As you enter, the home opens to the formal living room leading to the dining room with bay window and to the left you will find a spacious office/study, with bay window and French doors for privacy. Straight ahead is the country style kitchen with butcher block countertops, stainless appliances, and pantry. The laundry is off the kitchen and leads to the two car garage. The kitchen is open to the family room with marble fireplace, built-in shelving, and windows overlooking the backyard. There is an open concept allowing an abundance of natural light to flow through this welcoming home.French doors installed in 2015 lead to a brick patio and fenced rear yard with a second patio area and the added bonus of being treelined for extra privacy. On the second floor is the master bedroom with vaulted ceiling and an absolutely gorgeous recently updated bathroom with a free standing soaking tub, double surface mounted vanity sinks, toilet nook and shower. The oversized walk in closet is situated off the bathroom. Three more generous sized bedrooms can be found on this floor plus updated Jack and Jill bath. Don't miss this opportunity to own in the Town of Middletown with so many amenities within walking distance and the convenience of easy access to Route 1 and I-95. You snooze, you lose, act quickly and snap this one up today!
Location
State DE
County New Castle
Area South Of The Canal (30907)
Zoning 23R
Direction West
Rooms
Other Rooms Living Room, Dining Room, Primary Bedroom, Bedroom 2, Bedroom 3, Kitchen, Family Room, Bedroom 1, Laundry, Other, Attic
Basement Full
Interior
Interior Features Primary Bath(s), Butlers Pantry, Kitchen - Eat-In
Hot Water Electric
Heating Gas, Forced Air
Cooling Central A/C
Flooring Fully Carpeted
Fireplaces Number 1
Fireplaces Type Marble
Equipment Oven - Self Cleaning
Fireplace Y
Window Features Bay/Bow
Appliance Oven - Self Cleaning
Heat Source Natural Gas
Laundry Main Floor
Exterior
Exterior Feature Patio(s)
Garage Spaces 4.0
Fence Other
Water Access N
Roof Type Shingle
Accessibility None
Porch Patio(s)
Attached Garage 2
Total Parking Spaces 4
Garage Y
Building
Lot Description Level, Front Yard, Rear Yard, SideYard(s)
Story 2
Foundation Concrete Perimeter
Sewer Public Sewer
Water Public
Architectural Style Colonial
Level or Stories 2
Additional Building Above Grade
Structure Type Cathedral Ceilings,9'+ Ceilings
New Construction N
Schools
Elementary Schools Silver Lake
High Schools Appoquinimink
School District Appoquinimink
Others
HOA Fee Include Common Area Maintenance
Senior Community No
Tax ID 2301900133
Ownership Fee Simple
Acceptable Financing Conventional, VA, FHA 203(b)
Listing Terms Conventional, VA, FHA 203(b)
Financing Conventional,VA,FHA 203(b)
Read Less Info
Want to know what your home might be worth? Contact us for a FREE valuation!

Our team is ready to help you sell your home for the highest possible price ASAP

Bought with Ann Marie Germano • Patterson-Schwartz-Hockessin

Making real estate simple, fun and easy for you!

