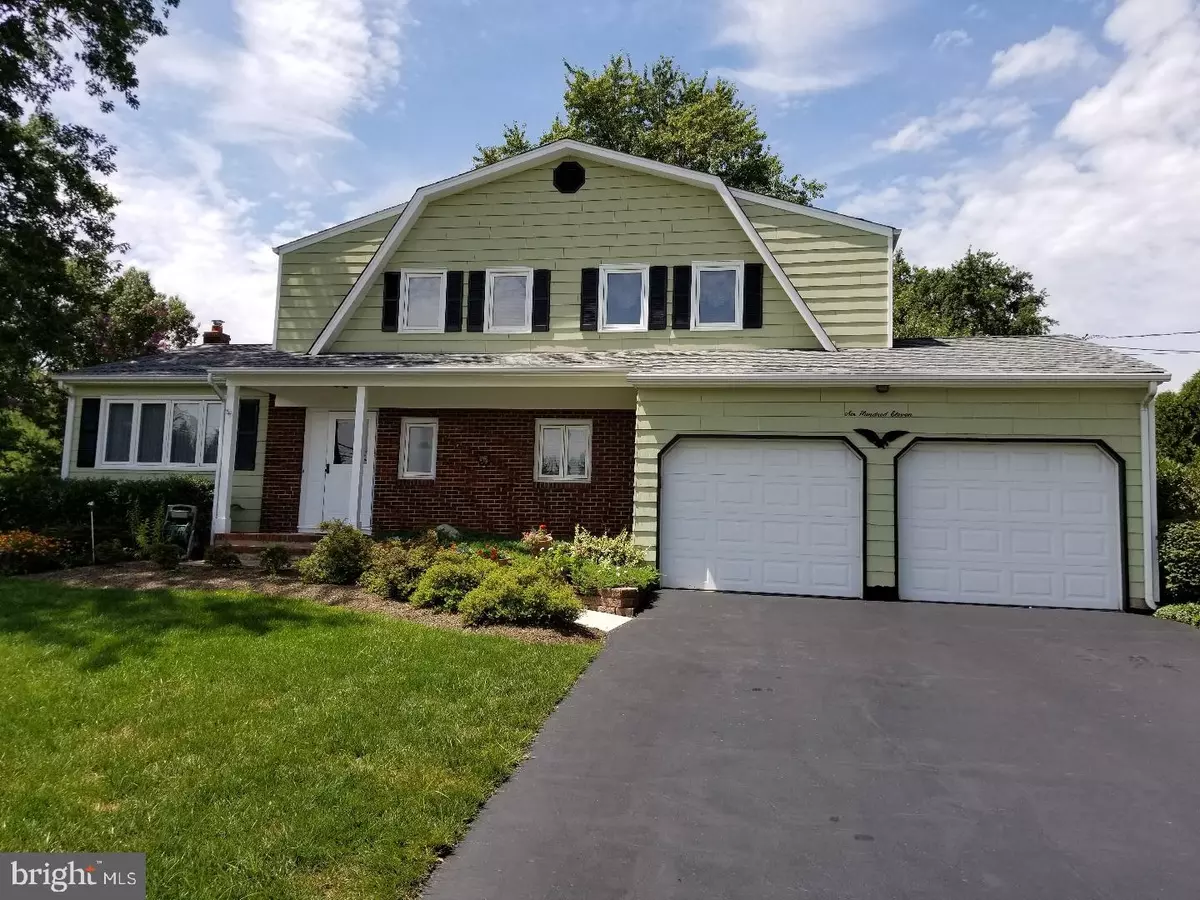$325,000
$325,000
For more information regarding the value of a property, please contact us for a free consultation.
4 Beds
3 Baths
2,146 SqFt
SOLD DATE : 07/27/2018
Key Details
Sold Price $325,000
Property Type Single Family Home
Sub Type Detached
Listing Status Sold
Purchase Type For Sale
Square Footage 2,146 sqft
Price per Sqft $151
Subdivision University Heights
MLS Listing ID 1001818026
Sold Date 07/27/18
Style Colonial
Bedrooms 4
Full Baths 2
Half Baths 1
HOA Y/N N
Abv Grd Liv Area 2,146
Originating Board TREND
Year Built 1973
Annual Tax Amount $9,075
Tax Year 2017
Lot Size 0.352 Acres
Acres 0.35
Lot Dimensions 117X131
Property Description
MOTIVATED SELLERS. Prior buyer fell through. Their loss is your gain! Certificate of Occupancy requirements have been met! Appraisal came in at value. Just make an offer! Enjoy the convenience of this spacious home with 4 bedrooms and 2.5 baths. Note the desirable corner lot and curb appeal with large driveway and 2 car garage. You will feel at home upon entry where living space abounds and entertaining is easy, thanks to the home's design which includes both a spacious raised living room & separate family room with cozy wood burning fire place. The eat-in kitchen boasts hardwood cabinets and is at the heart of the property which also features an intimate formal dining room with a view of the backyard. On the 2nd floor, you'll be impressed by each of the ample sized bedrooms, ALL of the bedrooms have hardwood under the carpeting. The master bedroom has its own master bath. You'll be pleased by the amount of storage apace. There is an access panel to the attic and extra over sized closet at the top of the stairs.(perfect space to convert to a laundry room) The basement ensures that you will never run short of storage. This home is conveniently located. Take a look and bring us an offer!
Location
State NJ
County Mercer
Area Hamilton Twp (21103)
Zoning RES
Rooms
Other Rooms Living Room, Dining Room, Primary Bedroom, Bedroom 2, Bedroom 3, Kitchen, Family Room, Bedroom 1, Attic
Basement Full, Unfinished
Interior
Interior Features Primary Bath(s), Kitchen - Eat-In
Hot Water Natural Gas
Heating Gas, Forced Air
Cooling Central A/C
Flooring Wood, Fully Carpeted, Vinyl, Tile/Brick
Fireplaces Number 1
Equipment Dishwasher
Fireplace Y
Appliance Dishwasher
Heat Source Natural Gas
Laundry Basement
Exterior
Parking Features Inside Access
Garage Spaces 5.0
Water Access N
Roof Type Pitched,Shingle
Accessibility None
Total Parking Spaces 5
Garage N
Building
Lot Description Corner
Story 2
Sewer Public Sewer
Water Public
Architectural Style Colonial
Level or Stories 2
Additional Building Above Grade
New Construction N
Schools
Elementary Schools University Heights
Middle Schools Emily C Reynolds
High Schools Hamilton North Nottingham
School District Hamilton Township
Others
Pets Allowed Y
Senior Community No
Tax ID 03-01560-00032
Ownership Fee Simple
Acceptable Financing Conventional, VA, FHA 203(b)
Listing Terms Conventional, VA, FHA 203(b)
Financing Conventional,VA,FHA 203(b)
Pets Allowed Case by Case Basis
Read Less Info
Want to know what your home might be worth? Contact us for a FREE valuation!

Our team is ready to help you sell your home for the highest possible price ASAP

Bought with Maria A. Remboski • Keller Williams Realty - Moorestown
Making real estate simple, fun and easy for you!


