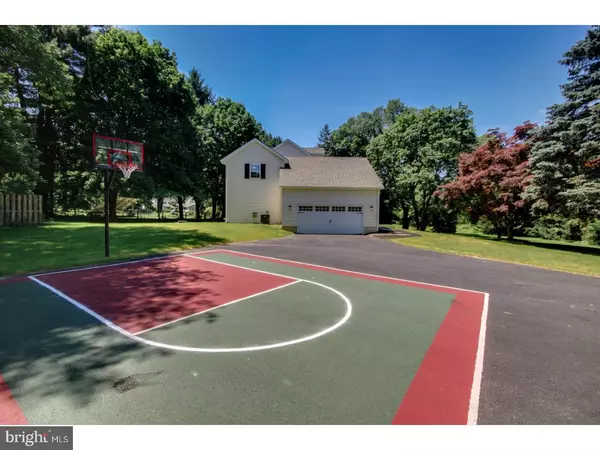$525,000
$539,900
2.8%For more information regarding the value of a property, please contact us for a free consultation.
4 Beds
3 Baths
2,922 SqFt
SOLD DATE : 07/27/2018
Key Details
Sold Price $525,000
Property Type Single Family Home
Sub Type Detached
Listing Status Sold
Purchase Type For Sale
Square Footage 2,922 sqft
Price per Sqft $179
Subdivision None Available
MLS Listing ID 1001891460
Sold Date 07/27/18
Style Colonial
Bedrooms 4
Full Baths 2
Half Baths 1
HOA Y/N N
Abv Grd Liv Area 2,922
Originating Board TREND
Year Built 1969
Annual Tax Amount $10,366
Tax Year 2018
Lot Size 2.000 Acres
Acres 2.0
Lot Dimensions 00X00
Property Description
Welcome to your hidden Oasis! Surrounded by trees for privacy, as you enter the drive and pull up to your new home you will see lush green grass and a spectacular completely rebuild new home!!!! With attention to every detail this beautiful new home with covered front porch left no stone unturned. The thoughful design of this completly rebuilt home considered every detail.The exceptionally crafted and quality build home has spacious sun-filled rooms beaming with sun-light . Gleaming new hardwood floors throughout the entire home including your 3rd floor floor with with custom trim working throughout. Large living room with picturesque views ,Dining room.Beautifully designed custom kitchen ,with top of the line cabinets and stainless appliances including a five burner stove,microwave,refrigerator and dishwasher,granite counters .The family room features a gas fireplace surrounded by build in wood shelving,entrance to your two car garage with extra parking . Powder room with pedestal sink. 2nd floor Master bedroom with two walk in closets a spectacular master bath with basket weave tile flooring double sized shower ,with rain fall shower head and seating. Double bowl sink and cabinetry and quartz counters. Your master bedroom has an entrance to your own private balcony. Hall Bath with subway tile and a tub shower combo. Three additional bedrooms. Bedroom # four gives you assess to to a 400 sq foot study with flat screen TV . This home has it all everything new roofs, new plumbing ,new electric,siding ,drywall,siding, HVAC,paint trim you name it!! Perfect location close to everything. Award winning schools. This hidden gem surrounded by lush gardens your hidden oasis is waiting for you
Location
State PA
County Chester
Area Westtown Twp (10367)
Zoning R2
Rooms
Other Rooms Living Room, Dining Room, Primary Bedroom, Bedroom 2, Bedroom 3, Kitchen, Family Room, Bedroom 1, Laundry, Other, Attic
Basement Full, Unfinished
Interior
Interior Features Kitchen - Island, Butlers Pantry, Ceiling Fan(s), Dining Area
Hot Water Propane
Heating Gas, Forced Air
Cooling Central A/C
Flooring Wood
Fireplaces Number 1
Fireplaces Type Gas/Propane
Equipment Oven - Self Cleaning, Dishwasher, Refrigerator, Disposal, Energy Efficient Appliances, Built-In Microwave
Fireplace Y
Appliance Oven - Self Cleaning, Dishwasher, Refrigerator, Disposal, Energy Efficient Appliances, Built-In Microwave
Heat Source Natural Gas
Laundry Main Floor
Exterior
Exterior Feature Patio(s), Balcony
Garage Spaces 5.0
Water Access N
Roof Type Shingle
Accessibility None
Porch Patio(s), Balcony
Attached Garage 2
Total Parking Spaces 5
Garage Y
Building
Lot Description Open, Front Yard, Rear Yard, SideYard(s)
Story 2
Sewer On Site Septic
Water Well
Architectural Style Colonial
Level or Stories 2
Additional Building Above Grade
Structure Type 9'+ Ceilings
New Construction N
Schools
Elementary Schools Penn Wood
Middle Schools Stetson
High Schools West Chester Bayard Rustin
School District West Chester Area
Others
Senior Community No
Tax ID 67-03 -0125
Ownership Fee Simple
Read Less Info
Want to know what your home might be worth? Contact us for a FREE valuation!

Our team is ready to help you sell your home for the highest possible price ASAP

Bought with Anne M Townes • RE/MAX Town & Country
Making real estate simple, fun and easy for you!






