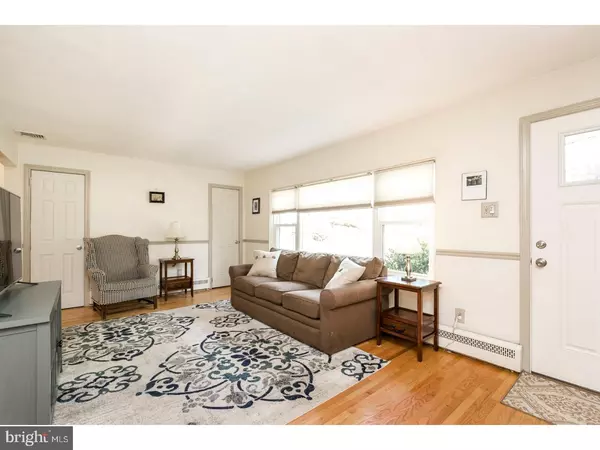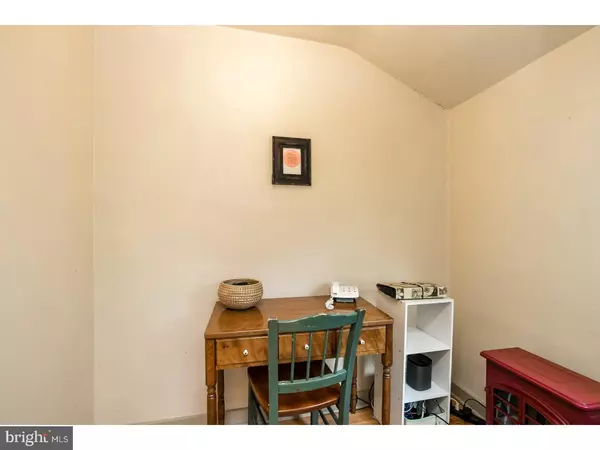$335,000
$329,900
1.5%For more information regarding the value of a property, please contact us for a free consultation.
3 Beds
1 Bath
1,275 SqFt
SOLD DATE : 07/27/2018
Key Details
Sold Price $335,000
Property Type Single Family Home
Sub Type Detached
Listing Status Sold
Purchase Type For Sale
Square Footage 1,275 sqft
Price per Sqft $262
Subdivision Green Hill Acres
MLS Listing ID 1001489190
Sold Date 07/27/18
Style Ranch/Rambler
Bedrooms 3
Full Baths 1
HOA Y/N N
Abv Grd Liv Area 1,275
Originating Board TREND
Year Built 1953
Annual Tax Amount $3,320
Tax Year 2018
Lot Size 0.295 Acres
Acres 0.3
Lot Dimensions 0 X 0
Property Description
Looking for a great location in a quiet neighborhood? Then look no further! This lovely home is located within minutes of the Exton and Malvern train stations, the borough of West Chester, shopping, restaurants and parks. As you enter this neutrally painted home you'll notice the beautiful hardwood floors throughout. There's a spacious living room with a large bay window that provides plenty of sunlight. Right off the living room, you'll find a conveniently located office. The spacious kitchen has granite countertops, decorative shelving and plenty of cabinet space. The dining area is big enough for large gatherings or would be great for a small relaxing dinner. Looking for additional living space? Then check out this three season sunroom! It's a wonderful room to enjoy the outdoors or relax with a good book. There's also a large deck for additional outside entertaining. This ranch home has three bedrooms and the bathroom with a Jacuzzi tub. There's also a one car garage. As you head down to the basement you'll find a partially finished lower level just waiting for your finishing touches. There's additional storage room in the basement that would be great for a workshop. The large yard is great for gardening, a swing set or whatever outside projects you might enjoy! If you're looking for a nice home in a great community then don't miss this home. Make an appointment to see it today!
Location
State PA
County Chester
Area West Goshen Twp (10352)
Zoning R3
Rooms
Other Rooms Living Room, Dining Room, Primary Bedroom, Bedroom 2, Kitchen, Family Room, Bedroom 1, Laundry, Other
Basement Full
Interior
Interior Features Kitchen - Eat-In
Hot Water Electric
Heating Oil, Hot Water
Cooling Central A/C
Fireplace N
Heat Source Oil
Laundry Lower Floor
Exterior
Garage Spaces 1.0
Water Access N
Accessibility None
Attached Garage 1
Total Parking Spaces 1
Garage Y
Building
Story 1
Sewer Public Sewer
Water Public
Architectural Style Ranch/Rambler
Level or Stories 1
Additional Building Above Grade
New Construction N
Schools
Elementary Schools Fern Hill
Middle Schools Peirce
High Schools B. Reed Henderson
School District West Chester Area
Others
Senior Community No
Tax ID 52-03E-0017
Ownership Fee Simple
Read Less Info
Want to know what your home might be worth? Contact us for a FREE valuation!

Our team is ready to help you sell your home for the highest possible price ASAP

Bought with Michael P Ciunci • KW Greater West Chester
Making real estate simple, fun and easy for you!






