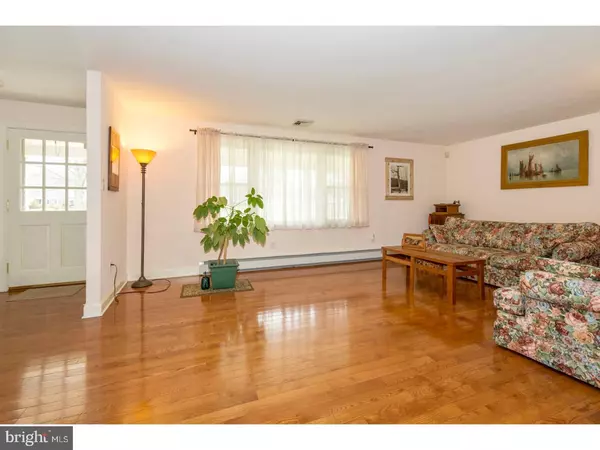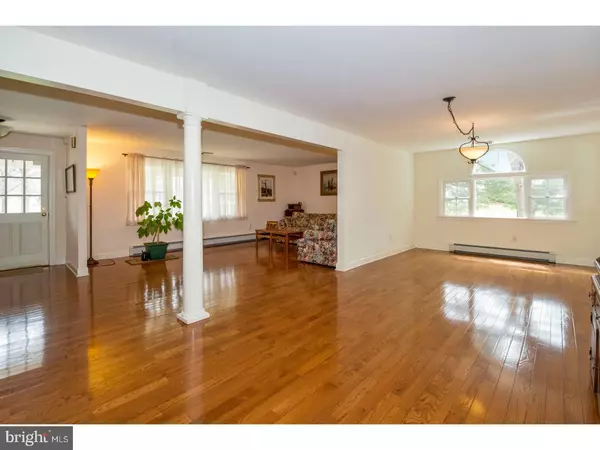$539,000
$539,000
For more information regarding the value of a property, please contact us for a free consultation.
4 Beds
3 Baths
4,238 SqFt
SOLD DATE : 07/30/2018
Key Details
Sold Price $539,000
Property Type Single Family Home
Sub Type Detached
Listing Status Sold
Purchase Type For Sale
Square Footage 4,238 sqft
Price per Sqft $127
Subdivision Olde Lantern Way
MLS Listing ID 1000382800
Sold Date 07/30/18
Style Colonial,Split Level
Bedrooms 4
Full Baths 3
HOA Y/N N
Abv Grd Liv Area 4,238
Originating Board TREND
Year Built 1963
Annual Tax Amount $7,783
Tax Year 2018
Lot Size 1.616 Acres
Acres 1.62
Lot Dimensions 125
Property Description
Looking for a home that is anything but cookie cutter? This spacious split level with unique renovations gives you the best of all worlds. Large rooms, neutral colors and fantastic natural light offer a clean slate for you to bring your decorating ideas. The Living Room and Dining Room open to each other with beautiful hardwood floors, excellent for entertaining. A Chef's delight, this gourmet Kitchen includes gorgeous cherry cabinetry, granite counter tops, an electric cook top, SS Refrigerator and 2 wall ovens for those extravagant holiday dinners! Snack on a light meal at your huge rounded breakfast bar or enjoy coffee in the morning in the separate eat in area overlooking the 28 x 28 paver patio. If that weren't enough, heated floors, separate desk area, vaulted ceilings and a triple slider finish off the details of this thoughtfully designed room. The lower level starts with a large fireside Den/FR which offers a wonderful place to cozy up and watch tv, and is complete with full ceramic tile bath, butler pantry and large closet area. Township permitting, this area could serve as an In-law suite as the additional connecting large room with berber carpet and lots of windows, currently being used as an office, could be a 5th bedroom. Travel upstairs to find two nicely sized carpeted bedrooms with ceiling fans, a ceramic tile hall bath and large laundry room with cabinets and folding area! The third floor has a huge Master Suite with vaulted ceilings & TWO walk in closets. Spoil yourself in the Master Bath with soaking tub, large ceramic tile stall shower and radiant heat under your ceramic tile floors. Fourth Bedroom is currently being used as a walk in closet and there is a bonus room with cabinets and sink that could be used for crafts, exercise, etc. Outside entertaining is easy with the covered front porch and pavered patio for BBQ's or summertime relaxing. As an added plus, a three car detached garage with heated floors, half bath, and work area gives you plenty of room to tinker with outside toys or work on projects to make this home your own. Break the monotony of life and make this exceptional home yours!
Location
State PA
County Montgomery
Area Towamencin Twp (10653)
Zoning R125
Rooms
Other Rooms Living Room, Dining Room, Primary Bedroom, Bedroom 2, Bedroom 3, Kitchen, Family Room, Bedroom 1, Laundry, Other, Attic
Basement Partial
Interior
Interior Features Primary Bath(s), Kitchen - Island, Wood Stove, Kitchen - Eat-In
Hot Water Oil
Heating Oil
Cooling Central A/C
Flooring Wood, Fully Carpeted, Tile/Brick
Fireplaces Number 1
Equipment Cooktop, Oven - Double, Dishwasher, Disposal
Fireplace Y
Window Features Bay/Bow
Appliance Cooktop, Oven - Double, Dishwasher, Disposal
Heat Source Oil
Laundry Upper Floor
Exterior
Exterior Feature Patio(s), Breezeway
Garage Garage Door Opener, Oversized
Garage Spaces 3.0
Fence Other
Waterfront N
Water Access N
Roof Type Shingle
Accessibility None
Porch Patio(s), Breezeway
Parking Type Driveway, Detached Garage, Other
Total Parking Spaces 3
Garage Y
Building
Lot Description Level, Front Yard, Rear Yard
Story Other
Sewer Public Sewer
Water Well
Architectural Style Colonial, Split Level
Level or Stories Other
Additional Building Above Grade
New Construction N
Schools
Elementary Schools Inglewood
Middle Schools Penndale
High Schools North Penn Senior
School District North Penn
Others
Senior Community No
Tax ID 53-00-09448-003
Ownership Fee Simple
Acceptable Financing Conventional, VA, FHA 203(b)
Listing Terms Conventional, VA, FHA 203(b)
Financing Conventional,VA,FHA 203(b)
Read Less Info
Want to know what your home might be worth? Contact us for a FREE valuation!

Our team is ready to help you sell your home for the highest possible price ASAP

Bought with Richard Strahm • RE/MAX Realty Group-Lansdale

Making real estate simple, fun and easy for you!






