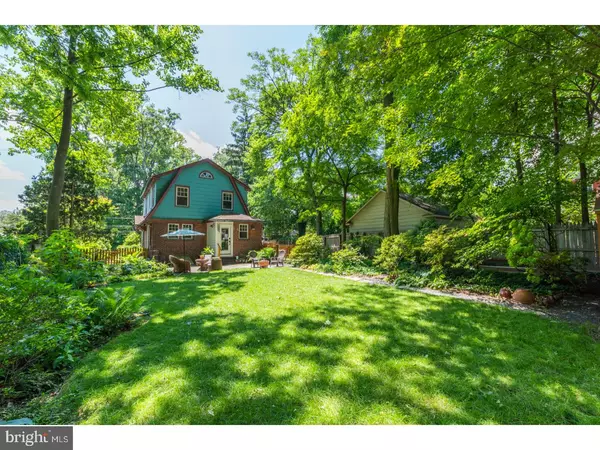$440,000
$440,000
For more information regarding the value of a property, please contact us for a free consultation.
3 Beds
3 Baths
1,420 SqFt
SOLD DATE : 07/31/2018
Key Details
Sold Price $440,000
Property Type Single Family Home
Sub Type Detached
Listing Status Sold
Purchase Type For Sale
Square Footage 1,420 sqft
Price per Sqft $309
Subdivision None Available
MLS Listing ID 1001797166
Sold Date 07/31/18
Style Colonial
Bedrooms 3
Full Baths 2
Half Baths 1
HOA Y/N N
Abv Grd Liv Area 1,420
Originating Board TREND
Year Built 1925
Annual Tax Amount $5,562
Tax Year 2018
Lot Size 7,600 Sqft
Acres 0.17
Lot Dimensions 50
Property Description
Wow! Welcome to this amazing home that has been completely renovated in the heart of desirable Wyndmoor. Enter into the gracious living room featuring a fireplace, refinished hardwood floors and french doors that lead into the cheerful sun-room featuring upgraded tile floors. The formal dining room is the perfect size for entertaining which flows into the gorgeous new expanded kitchen featuring quartz counters, upgraded stainless steel appliances, new cabinets, marble back-splash, hardwood floors, and an atrium door that leads out to the fabulous yard. Step upstairs into the master suite featuring a gorgeous new bath with upgraded tile and stall shower. There are two additional bedrooms and a beautifully renovated hall bath that complete the 2nd floor. Plus there's a newer roof, new hot water heater, upgraded electrical system, refinished hardwood floors, and fresh paint throughout. And the private backyard is fenced in featuring a relaxing patio perfect for barbecuing. The Septa train station is just minutes away making for an easy commute to Philadelphia and the great shopping and restaurants in Chestnut Hill are just a short drive away. The sellers have done a magnificent job renovating the home so all you have to do is unpack!
Location
State PA
County Montgomery
Area Springfield Twp (10652)
Zoning B
Rooms
Other Rooms Living Room, Dining Room, Primary Bedroom, Bedroom 2, Kitchen, Bedroom 1, Other
Basement Full, Unfinished
Interior
Interior Features Primary Bath(s), Kitchen - Eat-In
Hot Water Natural Gas
Heating Gas
Cooling Energy Star Cooling System
Flooring Wood, Fully Carpeted, Tile/Brick
Fireplaces Number 1
Equipment Built-In Range, Oven - Self Cleaning, Dishwasher, Disposal, Built-In Microwave
Fireplace Y
Appliance Built-In Range, Oven - Self Cleaning, Dishwasher, Disposal, Built-In Microwave
Heat Source Natural Gas
Laundry Basement
Exterior
Exterior Feature Patio(s)
Garage Spaces 3.0
Water Access N
Roof Type Pitched,Shingle
Accessibility None
Porch Patio(s)
Total Parking Spaces 3
Garage N
Building
Story 2
Sewer Public Sewer
Water Public
Architectural Style Colonial
Level or Stories 2
Additional Building Above Grade
New Construction N
Schools
School District Springfield Township
Others
Senior Community No
Tax ID 52-00-05206-007
Ownership Fee Simple
Acceptable Financing Conventional
Listing Terms Conventional
Financing Conventional
Read Less Info
Want to know what your home might be worth? Contact us for a FREE valuation!

Our team is ready to help you sell your home for the highest possible price ASAP

Bought with Lori Lynn M Williams • BHHS Fox & Roach-Haverford
Making real estate simple, fun and easy for you!






