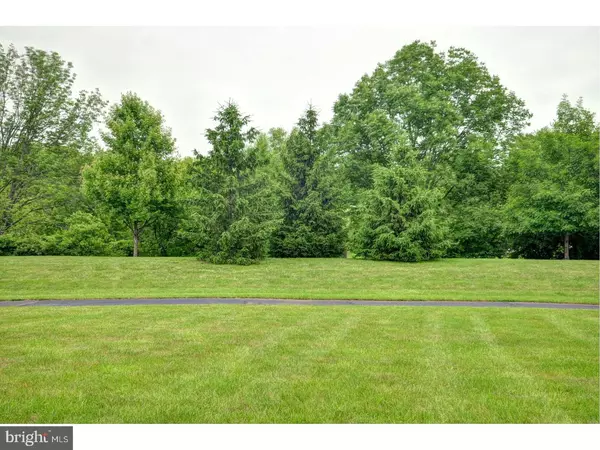$315,000
$315,000
For more information regarding the value of a property, please contact us for a free consultation.
3 Beds
3 Baths
1,800 SqFt
SOLD DATE : 07/31/2018
Key Details
Sold Price $315,000
Property Type Townhouse
Sub Type Interior Row/Townhouse
Listing Status Sold
Purchase Type For Sale
Square Footage 1,800 sqft
Price per Sqft $175
Subdivision Village At Dorches
MLS Listing ID 1001872160
Sold Date 07/31/18
Style Colonial
Bedrooms 3
Full Baths 3
HOA Fees $160/qua
HOA Y/N Y
Abv Grd Liv Area 1,800
Originating Board TREND
Year Built 2004
Annual Tax Amount $4,516
Tax Year 2018
Lot Size 4,577 Sqft
Acres 0.11
Lot Dimensions 36X128
Property Description
Superior end-unit townhome with 2-car garage in the very desirable 55+ community of Village at Dorchester. This home is ideally situated in the community backing to the walking trail and woods. The house has been meticulously kept and offers a warm neutral d cor, abundant windows, and great natural light. The eat-in kitchen has 42" cherry cabinets, gas cooking, built-in microwave and a breakfast area. The adjacent laundry room offers an incredibly spacious walk-in pantry. The dining room and living room combine to a large and elegant open area with a glass door to a rear patio. Chair rails and crown moulding adorn both rooms and the living room has a vaulted ceiling. The master bedroom has a vaulted tray ceiling, a well-appointed master bath with dual vanity, very large walk in closet, and an additional closet. The main floor also offers another bedroom and an updated full hall bath. The 2nd level is finished into a very spacious loft area that easily functions a bedroom for overnight guests and includes its own full bathroom. A large storage area completes the upper level. The community offers walking trails and a great clubhouse with exercise room, meeting/community rooms, full culinary kitchen, bocce and shuffleboard. Worry-free living with the community taking care of lawn, snow, and trash. Easy access to commuter routes, parks, recreation, and nearby Sellersville Borough featuring the Sellersville Theater and Washington House. Move in ready! A must see!
Location
State PA
County Bucks
Area Hilltown Twp (10115)
Zoning PC1
Rooms
Other Rooms Living Room, Dining Room, Primary Bedroom, Bedroom 2, Kitchen, Bedroom 1, Laundry
Interior
Interior Features Primary Bath(s), Kitchen - Eat-In
Hot Water Natural Gas
Heating Gas, Forced Air
Cooling Central A/C
Flooring Fully Carpeted, Vinyl
Fireplace N
Heat Source Natural Gas
Laundry Main Floor
Exterior
Exterior Feature Patio(s)
Garage Spaces 5.0
Amenities Available Club House
Waterfront N
Water Access N
Roof Type Pitched,Shingle
Accessibility None
Porch Patio(s)
Parking Type Other
Total Parking Spaces 5
Garage N
Building
Story 1
Foundation Slab
Sewer Public Sewer
Water Public
Architectural Style Colonial
Level or Stories 1
Additional Building Above Grade
Structure Type Cathedral Ceilings
New Construction N
Schools
Elementary Schools Sellersville
Middle Schools Pennridge Central
High Schools Pennridge
School District Pennridge
Others
HOA Fee Include Common Area Maintenance,Lawn Maintenance,Snow Removal,Trash
Senior Community Yes
Tax ID 15-051-004
Ownership Fee Simple
Acceptable Financing Conventional, VA, FHA 203(b), USDA
Listing Terms Conventional, VA, FHA 203(b), USDA
Financing Conventional,VA,FHA 203(b),USDA
Read Less Info
Want to know what your home might be worth? Contact us for a FREE valuation!

Our team is ready to help you sell your home for the highest possible price ASAP

Bought with Sue Hepburn • BHHS Fox & Roach-Doylestown

Making real estate simple, fun and easy for you!






