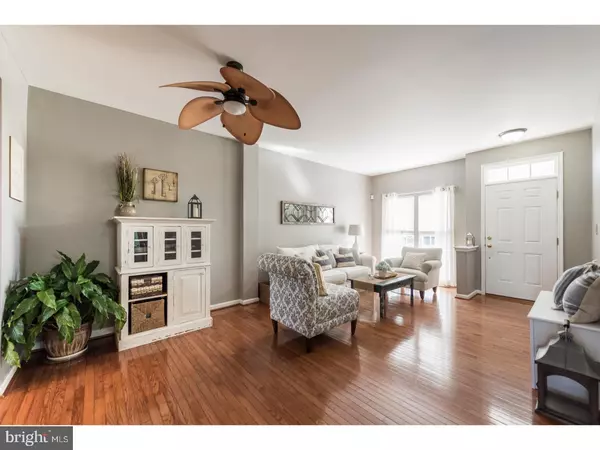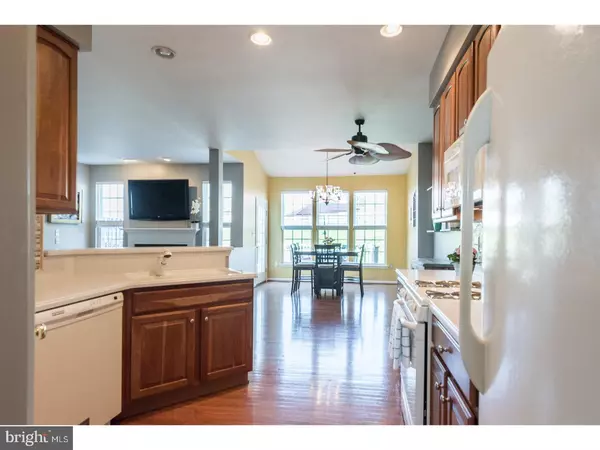$260,000
$265,000
1.9%For more information regarding the value of a property, please contact us for a free consultation.
3 Beds
3 Baths
1,960 SqFt
SOLD DATE : 07/31/2018
Key Details
Sold Price $260,000
Property Type Townhouse
Sub Type Interior Row/Townhouse
Listing Status Sold
Purchase Type For Sale
Square Footage 1,960 sqft
Price per Sqft $132
Subdivision Inniscrone View
MLS Listing ID 1000474588
Sold Date 07/31/18
Style Colonial,Traditional
Bedrooms 3
Full Baths 2
Half Baths 1
HOA Fees $149/mo
HOA Y/N Y
Abv Grd Liv Area 1,960
Originating Board TREND
Year Built 2004
Annual Tax Amount $5,189
Tax Year 2018
Lot Size 1,221 Sqft
Acres 0.03
Property Description
Pristine home in the Neighborhood of Inniscrone View. You will love the open floorplan, gleaming hardwoods throughout the entire main level, finished basement, and gorgeous views. Enter to the beautiful Living Room and flow right into the open kitchen with recessed lighting, 42-inch cabinets, Corian counters, and tile backsplash. The kitchen opens to the lovely Family Room with cozy Fireplace and windows on either side. From the bright and airy breakfast/dining room, enjoy the spectacular views and spill out onto the gorgeous deck, perfect for outdoor dining, relaxing, and entertaining. Also on this level is a convenient powder room. Upstairs, you'll find 3 bedrooms, including the Master with en-Suite bathroom with double vanity and corner soaking tub, and an additional hall bathroom. Conveniently, the laundry room is located on this level as well. Downstairs, you'll find the completely finished basement with the potential for another family room, game room, office, home gym, or whatever your needs require. Be sure to View the Virtual Tour and Schedule a Showing Today!
Location
State PA
County Chester
Area London Grove Twp (10359)
Zoning R2
Rooms
Other Rooms Living Room, Dining Room, Primary Bedroom, Bedroom 2, Kitchen, Family Room, Bedroom 1, Laundry, Attic
Basement Full, Fully Finished
Interior
Interior Features Butlers Pantry, Skylight(s), Ceiling Fan(s), Stall Shower, Kitchen - Eat-In
Hot Water Natural Gas
Heating Gas, Forced Air
Cooling Central A/C
Flooring Wood, Fully Carpeted, Tile/Brick
Fireplaces Number 1
Equipment Built-In Range, Oven - Self Cleaning, Dishwasher, Disposal, Built-In Microwave
Fireplace Y
Appliance Built-In Range, Oven - Self Cleaning, Dishwasher, Disposal, Built-In Microwave
Heat Source Natural Gas
Laundry Upper Floor
Exterior
Exterior Feature Deck(s)
Garage Spaces 3.0
Utilities Available Cable TV
Waterfront N
Water Access N
Roof Type Pitched,Shingle
Accessibility None
Porch Deck(s)
Parking Type Driveway, Attached Garage
Attached Garage 1
Total Parking Spaces 3
Garage Y
Building
Lot Description Open
Story 2
Foundation Concrete Perimeter
Sewer Public Sewer
Water Public
Architectural Style Colonial, Traditional
Level or Stories 2
Additional Building Above Grade
Structure Type Cathedral Ceilings,9'+ Ceilings
New Construction N
Schools
Elementary Schools Avon Grove
Middle Schools Fred S. Engle
High Schools Avon Grove
School District Avon Grove
Others
HOA Fee Include Common Area Maintenance,Lawn Maintenance,Snow Removal,Trash
Senior Community No
Tax ID 59-08 -0399
Ownership Fee Simple
Security Features Security System
Acceptable Financing Conventional, VA, FHA 203(b)
Listing Terms Conventional, VA, FHA 203(b)
Financing Conventional,VA,FHA 203(b)
Read Less Info
Want to know what your home might be worth? Contact us for a FREE valuation!

Our team is ready to help you sell your home for the highest possible price ASAP

Bought with Christina A Cardone • Keller Williams Real Estate - Media

Making real estate simple, fun and easy for you!






