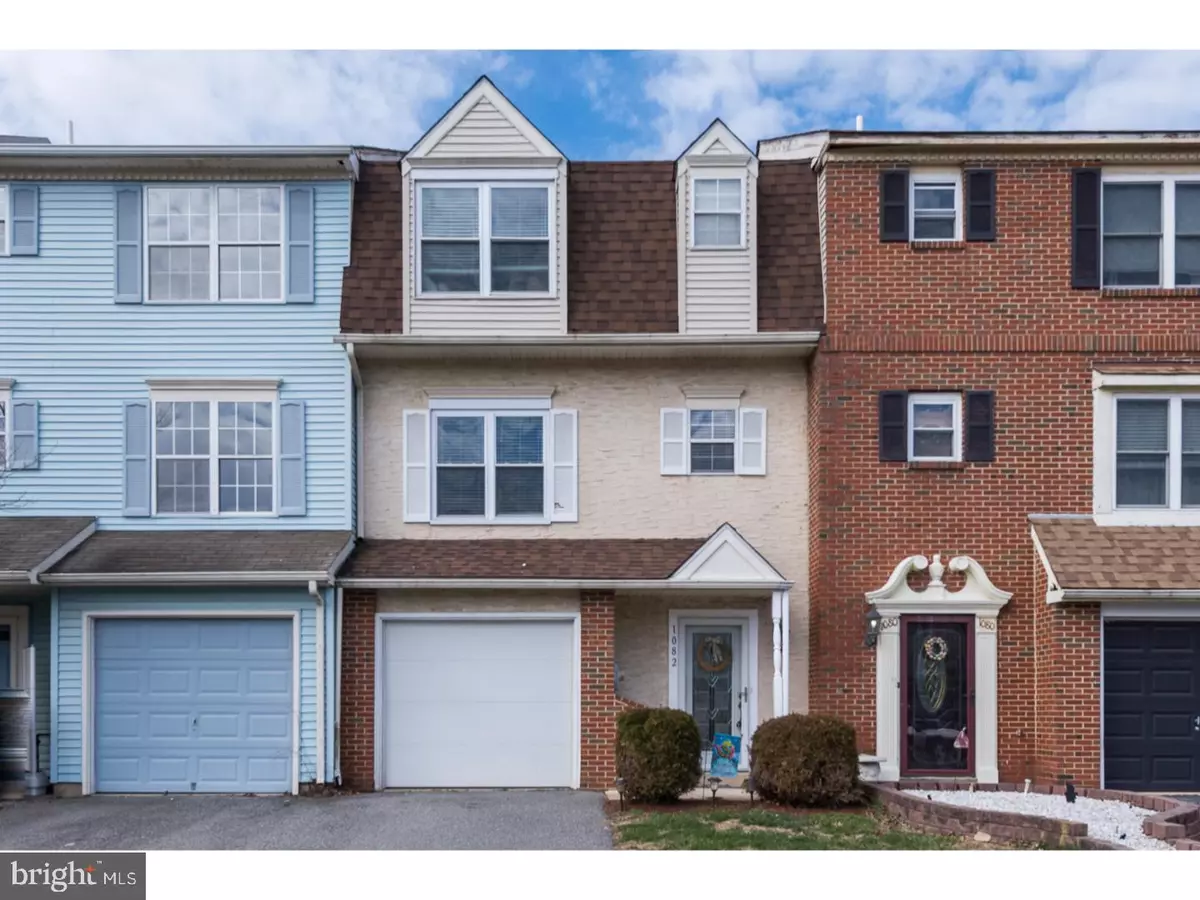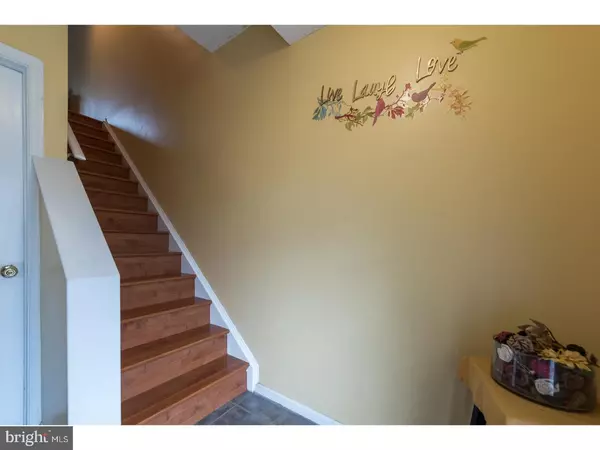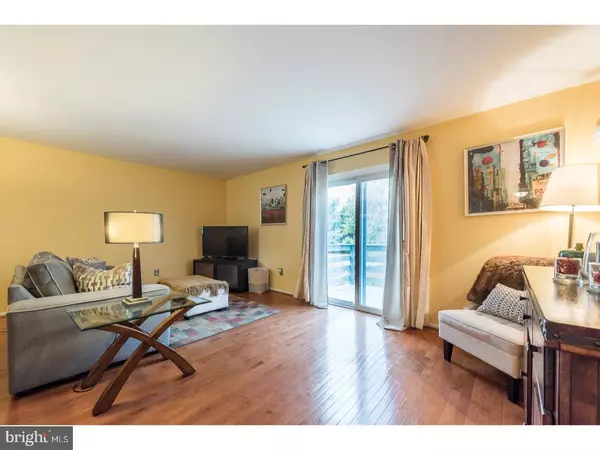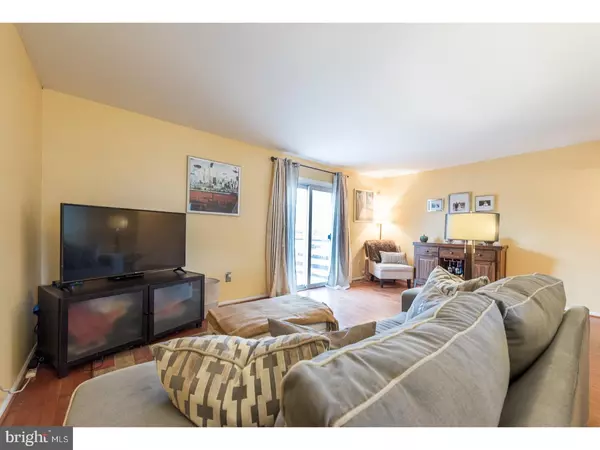$154,000
$154,000
For more information regarding the value of a property, please contact us for a free consultation.
2 Beds
2 Baths
1,275 SqFt
SOLD DATE : 07/31/2018
Key Details
Sold Price $154,000
Property Type Townhouse
Sub Type Interior Row/Townhouse
Listing Status Sold
Purchase Type For Sale
Square Footage 1,275 sqft
Price per Sqft $120
Subdivision Meadows Of Wilton
MLS Listing ID 1000242342
Sold Date 07/31/18
Style Colonial,Traditional
Bedrooms 2
Full Baths 1
Half Baths 1
HOA Fees $10/ann
HOA Y/N Y
Abv Grd Liv Area 1,275
Originating Board TREND
Year Built 1988
Annual Tax Amount $1,460
Tax Year 2017
Lot Size 2,178 Sqft
Acres 0.05
Lot Dimensions 20X109
Property Description
Don't miss this well-appointed townhome in the Meadows of Wilton. Enter to hardwoods and a functional, airy layout. Entertain and gather in the open space between living room and dining room, and flow outdoors to the deck from the living room through sliding glass doors, perfect for grilling, relaxing, and entertaining. This kitchen features plenty of cabinet space, beautiful natural lighting, and space for an additional dining area. On this level you'll also find a convenient powder room. Upstairs you'll find 2 bedrooms, a completely updated full bathroom, and unique features such as a window seat, double closets, and a walk-in closet with built-in shelving. The many updates include: furnace and AC (4 years young), roof replaced in 2010 with transferable warranty, Pella front doors, Wayne Dalton garage door, new dishwasher, microwave, and garbage disposal, and a 1-year home warranty! This home also has a great fenced-in yard. Be sure to Schedule a Showing Today!
Location
State DE
County New Castle
Area New Castle/Red Lion/Del.City (30904)
Zoning NCTH
Rooms
Other Rooms Living Room, Dining Room, Primary Bedroom, Kitchen, Bedroom 1, Attic
Basement Full, Unfinished
Interior
Interior Features Butlers Pantry, Ceiling Fan(s), Kitchen - Eat-In
Hot Water Electric
Heating Gas
Cooling Central A/C
Flooring Wood, Fully Carpeted
Fireplace N
Heat Source Natural Gas
Laundry Basement
Exterior
Exterior Feature Deck(s)
Parking Features Garage Door Opener
Garage Spaces 3.0
Fence Other
Utilities Available Cable TV
Water Access N
Roof Type Pitched
Accessibility None
Porch Deck(s)
Total Parking Spaces 3
Garage N
Building
Lot Description Rear Yard
Story 2
Sewer Public Sewer
Water Public
Architectural Style Colonial, Traditional
Level or Stories 2
Additional Building Above Grade
New Construction N
Schools
Elementary Schools Kathleen H. Wilbur
Middle Schools Gunning Bedford
High Schools William Penn
School District Colonial
Others
Senior Community No
Tax ID 10-034.10-145
Ownership Fee Simple
Acceptable Financing Conventional, VA, FHA 203(b)
Listing Terms Conventional, VA, FHA 203(b)
Financing Conventional,VA,FHA 203(b)
Read Less Info
Want to know what your home might be worth? Contact us for a FREE valuation!

Our team is ready to help you sell your home for the highest possible price ASAP

Bought with Chennita C Crawford • BHHS Fox & Roach-Christiana

Making real estate simple, fun and easy for you!






