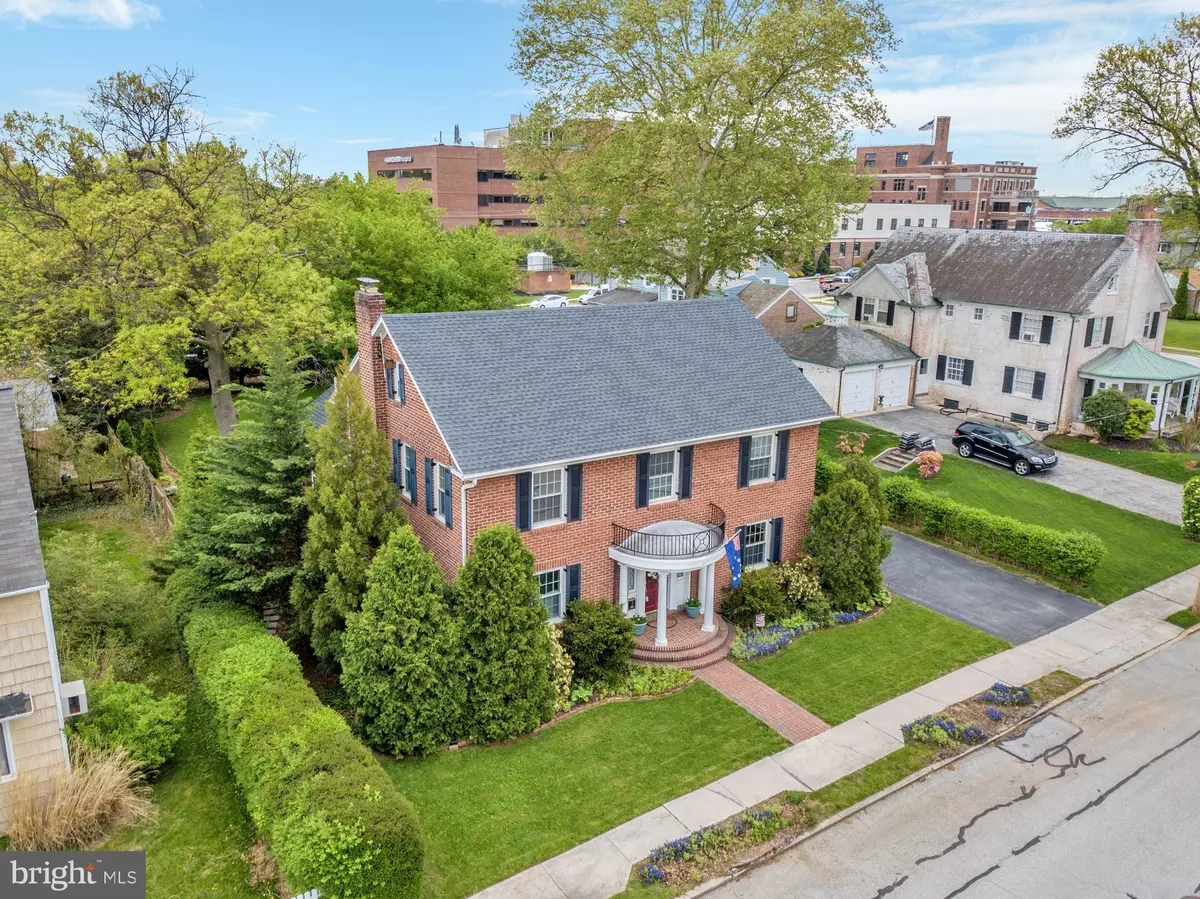$395,000
$395,000
For more information regarding the value of a property, please contact us for a free consultation.
4 Beds
3 Baths
4,216 SqFt
SOLD DATE : 07/27/2018
Key Details
Sold Price $395,000
Property Type Single Family Home
Sub Type Detached
Listing Status Sold
Purchase Type For Sale
Square Footage 4,216 sqft
Price per Sqft $93
Subdivision Clearview
MLS Listing ID 1000670612
Sold Date 07/27/18
Style Colonial
Bedrooms 4
Full Baths 2
Half Baths 1
HOA Y/N N
Abv Grd Liv Area 3,416
Originating Board BRIGHT
Year Built 1950
Annual Tax Amount $9,364
Tax Year 2018
Lot Size 8,712 Sqft
Acres 0.2
Property Description
Solid brick 4 bedroom property offers a columned portico entrance, which leads to a foyer with a grand spiral staircase and chandelier. Hardwood floors and crown molding throughout this fully renovated and custom upgraded property with a large living room/open floor plan addition completed in 2015. Coffered ceiling and a coral stone fresh air intake gas fireplace with two sets of French doors that lead to a large maintenance free deck. Enjoy the benefits of a salt water approved hot tub and outdoor prep space with a grill hooked up to on-demand natural gas. 1st floor mud/laundry room with granite sink. Fully renovated gourmet kitchen with granite counters, island, under cabinet lighting with dimmer option, bar and industrial quality appliances. Master bedroom complete with french doors leading to your own master maintenance free balcony. Finished lower level with wet bar, corian countertops, refrigerator and 3 TV hookups. Whole house generator is immediately activated if power is lost. Recessed lights throughout. Ceiling fans and central air. Double pane insulated tilt in glass windows. Never have a cable bill again with updated antenna hookup (TV hook ups can be converted back to Cable). 3 AC zones and 2 heat zones. Tons of storage space with two level temperature attics. Excellent neighborhood. Professionally landscaped. Please be advised: property shown and used as double lot. Rear lot is deeded separately, to be discounted an additional $10,000 to $45,000, if purchased with the house. See house MLS# 1000827108. Close to the hospital, shopping and downtown. Easy access to all major roads. Attached 4 car, 2-deep heated garage with electric. Includes home warranty. Agent related to seller.
Location
State PA
County York
Area Hanover Boro (15267)
Zoning RESIDENTIAL
Direction East
Rooms
Other Rooms Living Room, Dining Room, Primary Bedroom, Bedroom 2, Bedroom 3, Bedroom 4, Kitchen, Laundry, Other, Office, Primary Bathroom
Basement Full, Interior Access, Partially Finished, Poured Concrete, Sump Pump, Water Proofing System
Interior
Interior Features Attic, Bar, Built-Ins, Butlers Pantry, Carpet, Cedar Closet(s), Ceiling Fan(s), Crown Moldings, Curved Staircase, Family Room Off Kitchen, Formal/Separate Dining Room, Kitchen - Gourmet, Kitchen - Island, Primary Bath(s), Recessed Lighting, Stain/Lead Glass, Stall Shower, Upgraded Countertops, Wet/Dry Bar, WhirlPool/HotTub, Window Treatments, Wood Floors, Other
Hot Water Natural Gas
Heating Hot Water, Forced Air
Cooling Central A/C
Flooring Carpet, Ceramic Tile, Hardwood
Fireplaces Number 2
Fireplaces Type Stone, Gas/Propane
Equipment Built-In Microwave, Built-In Range, Commercial Range, Dishwasher, Disposal, Dryer, Exhaust Fan, Extra Refrigerator/Freezer, Microwave, Oven - Single, Range Hood, Refrigerator, Washer
Fireplace Y
Window Features Bay/Bow,Double Pane,Insulated,Screens
Appliance Built-In Microwave, Built-In Range, Commercial Range, Dishwasher, Disposal, Dryer, Exhaust Fan, Extra Refrigerator/Freezer, Microwave, Oven - Single, Range Hood, Refrigerator, Washer
Heat Source Natural Gas
Laundry Main Floor
Exterior
Exterior Feature Balcony, Deck(s)
Parking Features Garage - Front Entry
Garage Spaces 4.0
Utilities Available Cable TV Available, Electric Available, Natural Gas Available, Phone Available, Sewer Available
Water Access N
Roof Type Asphalt
Street Surface Black Top
Accessibility None
Porch Balcony, Deck(s)
Road Frontage Boro/Township
Attached Garage 4
Total Parking Spaces 4
Garage Y
Building
Lot Description Level
Story 2
Foundation Crawl Space
Sewer Public Sewer
Water Public
Architectural Style Colonial
Level or Stories 2
Additional Building Above Grade, Below Grade
Structure Type Dry Wall,Other
New Construction N
Schools
School District Hanover Public
Others
Senior Community No
Tax ID 67-000-17-0221-A0-00000
Ownership Fee Simple
SqFt Source Assessor
Acceptable Financing Cash, Conventional, FHA, VA
Listing Terms Cash, Conventional, FHA, VA
Financing Cash,Conventional,FHA,VA
Special Listing Condition Standard
Read Less Info
Want to know what your home might be worth? Contact us for a FREE valuation!

Our team is ready to help you sell your home for the highest possible price ASAP

Bought with Debbie C Folmer • ERA Preferred Properties
Making real estate simple, fun and easy for you!






