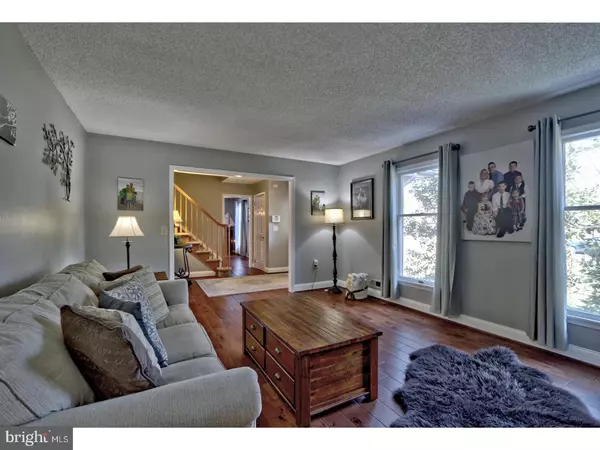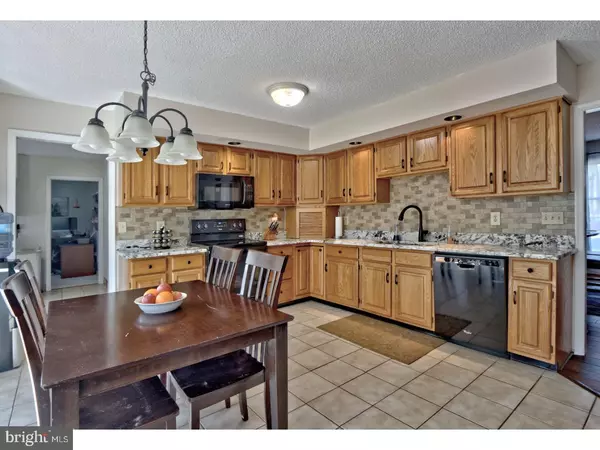$350,000
$355,000
1.4%For more information regarding the value of a property, please contact us for a free consultation.
5 Beds
3 Baths
2,904 SqFt
SOLD DATE : 08/01/2018
Key Details
Sold Price $350,000
Property Type Single Family Home
Sub Type Detached
Listing Status Sold
Purchase Type For Sale
Square Footage 2,904 sqft
Price per Sqft $120
Subdivision None Available
MLS Listing ID 1000462074
Sold Date 08/01/18
Style Colonial
Bedrooms 5
Full Baths 2
Half Baths 1
HOA Y/N N
Abv Grd Liv Area 2,904
Originating Board TREND
Year Built 1990
Annual Tax Amount $9,260
Tax Year 2017
Lot Size 1.030 Acres
Acres 1.03
Property Description
1 Carter Dr Southampton A "wow" home located in Southampton! This bright and airy 5 bedroom, 2 bathroom home is located on a large 1-acre corner lot in a quiet and peaceful cul de sac. Many upgrades abound throughout the home such as brand-new hardwood flooring that flows throughout the foyer, living room, dining room and large family room. The family room boasts a brick wood burning fireplace, recessed lighting and sliders that lead to the rear wood deck. There are "brand new" granite countertops in the beautiful sunlit kitchen along with a double stainless-steel sink and a brand-new kitchen faucet. Also, in the kitchen is a full appliance package, a decorative backsplash, ceramic tile flooring, recessed lighting and a very large breakfast nook that features a large bay window giving you views of nature in the lush backyard. A large laundry room is off of the kitchen along with a main floor office which has floor to ceiling custom cherry built in book shelves. Ascend up the stairs next to the kitchen and to your surprise you will find a very private 20x15 5th bedroom that can also be used as an in-law suite, game room or teen suite! The second level can be accessed off of the foyer and there you will find 4 more generously sized bedrooms one which is the master suite. The master suite features a dressing area, a huge walk in closet and an updated master bathroom. Even the hall bathroom has been updated with "brand new" granite counter tops! If all of this is not enough there is even a full basement with a work shop and a concrete floored crawlspace for extra storage. Entertain family and friends on the multi-level deck as you watch the sunset. Other highlights of this terrific house include: new air conditioner (less than a year old), a 2-car garage, security system and a sprinkler system. With a great location, top notch schools and a family-oriented neighborhood you should make this home yours today!
Location
State NJ
County Burlington
Area Southampton Twp (20333)
Zoning FA
Rooms
Other Rooms Living Room, Dining Room, Primary Bedroom, Bedroom 2, Bedroom 3, Kitchen, Family Room, Bedroom 1, Laundry, Other, Attic
Basement Full, Unfinished
Interior
Interior Features Butlers Pantry, Ceiling Fan(s), Sprinkler System, Water Treat System, Kitchen - Eat-In
Hot Water Electric
Heating Oil, Forced Air
Cooling Central A/C
Flooring Wood, Fully Carpeted, Tile/Brick
Fireplaces Number 1
Fireplaces Type Brick
Equipment Built-In Range, Oven - Self Cleaning, Dishwasher, Refrigerator, Disposal
Fireplace Y
Appliance Built-In Range, Oven - Self Cleaning, Dishwasher, Refrigerator, Disposal
Heat Source Oil
Laundry Main Floor
Exterior
Exterior Feature Deck(s)
Garage Spaces 5.0
Fence Other
Utilities Available Cable TV
Waterfront N
Water Access N
Roof Type Pitched,Shingle
Accessibility None
Porch Deck(s)
Parking Type Attached Garage
Attached Garage 2
Total Parking Spaces 5
Garage Y
Building
Lot Description Corner, Level, Open, Front Yard, Rear Yard, SideYard(s)
Story 2
Foundation Brick/Mortar
Sewer On Site Septic
Water Well
Architectural Style Colonial
Level or Stories 2
Additional Building Above Grade
New Construction N
Schools
High Schools Seneca
School District Lenape Regional High
Others
Pets Allowed Y
Senior Community No
Tax ID 33-03301-00049 01
Ownership Fee Simple
Acceptable Financing Conventional, VA, FHA 203(b), USDA
Listing Terms Conventional, VA, FHA 203(b), USDA
Financing Conventional,VA,FHA 203(b),USDA
Pets Description Case by Case Basis
Read Less Info
Want to know what your home might be worth? Contact us for a FREE valuation!

Our team is ready to help you sell your home for the highest possible price ASAP

Bought with Jacqueline Baumeyer • RE/MAX Connection-Medford

Making real estate simple, fun and easy for you!






