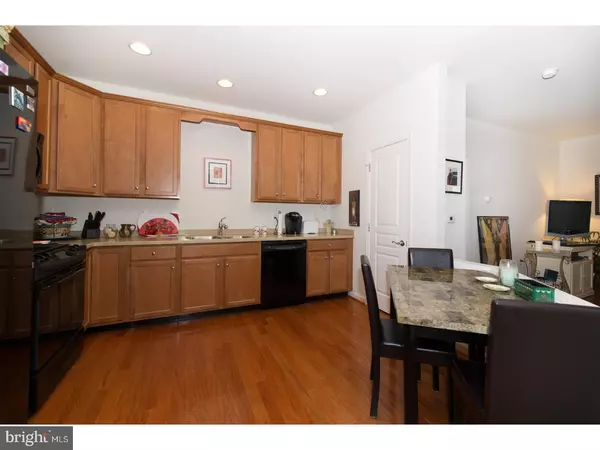$360,000
$357,300
0.8%For more information regarding the value of a property, please contact us for a free consultation.
2 Beds
2 Baths
1,885 SqFt
SOLD DATE : 08/02/2018
Key Details
Sold Price $360,000
Property Type Single Family Home
Sub Type Unit/Flat/Apartment
Listing Status Sold
Purchase Type For Sale
Square Footage 1,885 sqft
Price per Sqft $190
Subdivision Reserve At Gwynedd
MLS Listing ID 1001823442
Sold Date 08/02/18
Style Contemporary
Bedrooms 2
Full Baths 2
HOA Fees $464/mo
HOA Y/N N
Abv Grd Liv Area 1,885
Originating Board TREND
Year Built 2010
Annual Tax Amount $4,748
Tax Year 2018
Lot Size 1,885 Sqft
Acres 0.04
Property Description
Welcome to The Reserve at Gwynedd, a prestigious 55+ gated community in Upper Gwynedd. Are you looking for a carefree lifestyle? Then today is the day to seize this opportunity to own this desirable top floor unit in the 5000 building. With its spacious size and wonderful layout, the CLARION model is one of the most sought-after floor plans in the community. Featuring 2 bedrooms, 2 full baths and the additional 3rd room that can be used as a den, office, or craft room. This inviting floor plan will immediately draw you in the moment you enter the spacious foyer complete with hardwood flooring. Imagine yourself relaxing in your living room while sipping your favorite beverage or enjoying the sunshine and beautiful view from the balcony. Functional and comfortable, this home and community are the complete package, with an underground deeded parking space, and a large storage area, both easily accessed by the elevator. Living here truly embodies the 3 C's of condo living....Carefree, Comfort, and Convenience. Your new maintenance free lifestyle is further enhanced by the endless amenities you will enjoy while living here. The Reserve includes 2 clubhouses, both outdoor and indoor pools, a fitness center, billiard and card rooms, formal gardens, walking paths and much more! With a full-time activities director onsite, there are numerous off-site excursions, as well as on-premise activities, to make socializing easy and fun. Fill your dance card, meet new friends! Schedule your appointment today to tour this beautiful home. Listing agent is related to Seller.
Location
State PA
County Montgomery
Area Upper Gwynedd Twp (10656)
Zoning IN-R
Rooms
Other Rooms Living Room, Dining Room, Primary Bedroom, Kitchen, Bedroom 1, Laundry, Other
Interior
Interior Features Primary Bath(s), Elevator, Stall Shower, Kitchen - Eat-In
Hot Water Natural Gas
Heating Gas, Forced Air
Cooling Central A/C
Flooring Wood, Fully Carpeted, Vinyl
Equipment Built-In Range, Oven - Self Cleaning, Dishwasher, Disposal, Built-In Microwave
Fireplace N
Appliance Built-In Range, Oven - Self Cleaning, Dishwasher, Disposal, Built-In Microwave
Heat Source Natural Gas
Laundry Main Floor
Exterior
Exterior Feature Balcony
Parking Features Inside Access, Garage Door Opener
Garage Spaces 1.0
Utilities Available Cable TV
Amenities Available Swimming Pool, Club House
Water Access N
Accessibility None
Porch Balcony
Total Parking Spaces 1
Garage N
Building
Story 1
Sewer Public Sewer
Water Public
Architectural Style Contemporary
Level or Stories 1
Additional Building Above Grade
Structure Type 9'+ Ceilings
New Construction N
Schools
High Schools North Penn Senior
School District North Penn
Others
HOA Fee Include Pool(s),Common Area Maintenance,Ext Bldg Maint,Lawn Maintenance,Snow Removal,Trash,Water,Sewer
Senior Community Yes
Tax ID 56-00-05827-018
Ownership Condominium
Pets Allowed Case by Case Basis
Read Less Info
Want to know what your home might be worth? Contact us for a FREE valuation!

Our team is ready to help you sell your home for the highest possible price ASAP

Bought with Sally Wickman • Tesla Realty Group, LLC
Making real estate simple, fun and easy for you!






