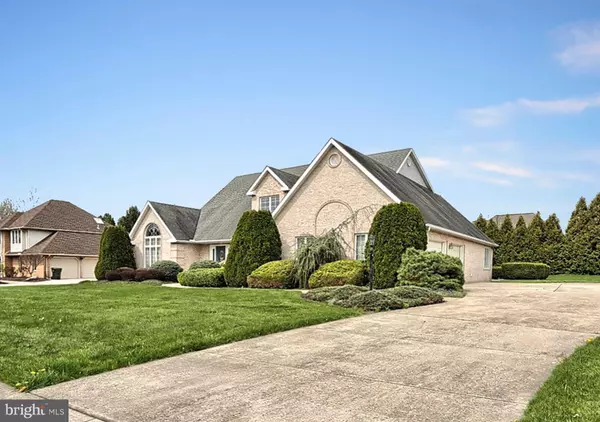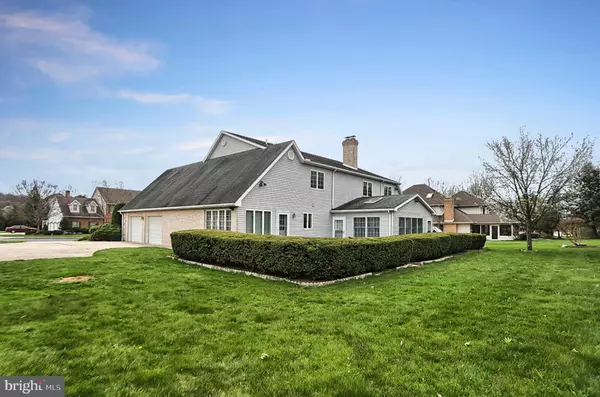$410,000
$435,000
5.7%For more information regarding the value of a property, please contact us for a free consultation.
4 Beds
4 Baths
3,649 SqFt
SOLD DATE : 08/03/2018
Key Details
Sold Price $410,000
Property Type Single Family Home
Sub Type Detached
Listing Status Sold
Purchase Type For Sale
Square Footage 3,649 sqft
Price per Sqft $112
Subdivision Meadowview
MLS Listing ID 1000446072
Sold Date 08/03/18
Style Traditional
Bedrooms 4
Full Baths 3
Half Baths 1
HOA Y/N N
Abv Grd Liv Area 3,649
Originating Board BRIGHT
Year Built 1991
Annual Tax Amount $7,972
Tax Year 2018
Lot Size 0.460 Acres
Acres 0.46
Property Description
Absolutely gorgeous home in the heart of desirable Meadowview Estates, located in Upper Allen Township. One only has to enter the spacious foyer with it's cathedral ceilings and loft overlook, to realize the home's expansiveness. Beautiful built-in shelves in the living room, large four-seasons room overlooking a private backyard are just a couple of the amenities that make this home so lovely. Large kitchen and master bedroom with it's wood fireplace and huge bathroom are a must-see. Finished basement with large wooden bar and half-bath are bonuses, as is a potential 5th bedroom/office on the second floor that is a blank-canvas just waiting to be finished. Enormous cedar closet is a sight to behold! Definitely come out and see this home before it's gone!
Location
State PA
County Cumberland
Area Upper Allen Twp (14442)
Zoning RESIDENTIAL
Rooms
Other Rooms Living Room, Dining Room, Primary Bedroom, Bedroom 2, Bedroom 3, Kitchen, Family Room, Basement, Foyer, Bedroom 1, Sun/Florida Room, Laundry, Other, Primary Bathroom, Full Bath
Basement Full, Fully Finished, Heated, Interior Access
Main Level Bedrooms 1
Interior
Heating Electric
Cooling Central A/C, Ceiling Fan(s)
Fireplaces Number 2
Fireplaces Type Wood
Heat Source Electric
Exterior
Parking Features Garage Door Opener, Garage - Side Entry
Garage Spaces 2.0
Water Access N
Accessibility None
Attached Garage 2
Total Parking Spaces 2
Garage Y
Building
Story 3
Sewer Public Sewer
Water Public
Architectural Style Traditional
Level or Stories 2
Additional Building Above Grade, Below Grade
New Construction N
Schools
Middle Schools Mechanicsburg
School District Mechanicsburg Area
Others
Senior Community No
Tax ID 42-28-2417-089
Ownership Fee Simple
SqFt Source Estimated
Special Listing Condition Standard
Read Less Info
Want to know what your home might be worth? Contact us for a FREE valuation!

Our team is ready to help you sell your home for the highest possible price ASAP

Bought with MICHELLE KOSTELAC • RE/MAX Realty Associates
Making real estate simple, fun and easy for you!






