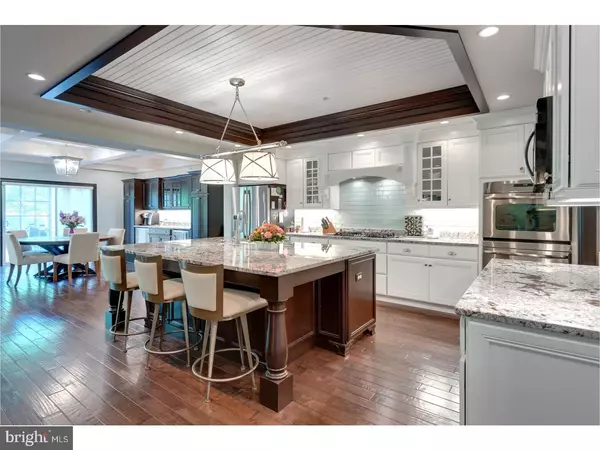$580,000
$599,900
3.3%For more information regarding the value of a property, please contact us for a free consultation.
4 Beds
4 Baths
4,210 SqFt
SOLD DATE : 08/03/2018
Key Details
Sold Price $580,000
Property Type Townhouse
Sub Type Interior Row/Townhouse
Listing Status Sold
Purchase Type For Sale
Square Footage 4,210 sqft
Price per Sqft $137
Subdivision Ravenscliff
MLS Listing ID 1001491154
Sold Date 08/03/18
Style Carriage House
Bedrooms 4
Full Baths 3
Half Baths 1
HOA Fees $325/mo
HOA Y/N N
Abv Grd Liv Area 3,210
Originating Board TREND
Year Built 2013
Annual Tax Amount $11,032
Tax Year 2018
Lot Size 2,252 Sqft
Acres 0.05
Property Description
THIS IS IT..the home you've been looking for! 5-year old Carriage House with popular OPEN FLOOR PLAN & in a premier cul-de-sac location! This was the Builder's model home with over $200,000 in the finest upgrades including soaring coffered ceilings, 2-story Entry with crown molding, Designer light fixtures, hand-scraped hardwood floors, rich exquisite millwork t/o AND custom painting. Gourmet Kitchen features an oversized Island with farmhouse sink, double oven, built-in refrigerator, high-end appliances and an abundance of cabinets with 1 wine refrigerator. DRAMATIC 2-story Dining Room, Family Room with floor-to-ceiling stone fireplace & custom built-ins and 1st fl Powder Room! 2nd floor: Large MASTER BEDROOM SUITE, 2 walk-in custom fitted closets, MASTER BATH has dual vanities with marble tops, walk-in shower with frameless glass shower door & is equipped with rain shower heads; 2 additional generous sized Bedrooms, Hall Bathroom & Laundry Room with custom cabinets. FINISHED BASEMENT adds an additional, fully tiled 1000 sq ft of living space PLUS includes a Bedroom OR Office, Full Bath, Theater Room w/oversized projection TV & entertainment area. Sonos speakers & sound system t/o the house! Relax quietly on your private rear deck, patio & yard w/panoramic views! Close to Media's restaurants, shopping, transportation & Blue Route access. NOTHING TO DO BUT MOVE IN!
Location
State PA
County Delaware
Area Marple Twp (10425)
Zoning RES
Rooms
Other Rooms Living Room, Dining Room, Primary Bedroom, Bedroom 2, Bedroom 3, Kitchen, Family Room, Bedroom 1, Laundry, Attic
Basement Full, Fully Finished
Interior
Interior Features Kitchen - Island, Butlers Pantry, Ceiling Fan(s), Exposed Beams, Stall Shower, Breakfast Area
Hot Water Electric
Heating Gas, Propane, Forced Air, Energy Star Heating System
Cooling Central A/C
Flooring Wood, Fully Carpeted, Tile/Brick
Fireplaces Number 1
Fireplaces Type Stone, Gas/Propane
Equipment Cooktop, Oven - Double, Oven - Self Cleaning, Dishwasher, Refrigerator, Disposal, Energy Efficient Appliances, Built-In Microwave
Fireplace Y
Window Features Energy Efficient
Appliance Cooktop, Oven - Double, Oven - Self Cleaning, Dishwasher, Refrigerator, Disposal, Energy Efficient Appliances, Built-In Microwave
Heat Source Natural Gas, Bottled Gas/Propane
Laundry Upper Floor
Exterior
Exterior Feature Deck(s), Patio(s)
Parking Features Garage Door Opener
Garage Spaces 5.0
Utilities Available Cable TV
Water Access N
Roof Type Shingle
Accessibility None
Porch Deck(s), Patio(s)
Attached Garage 2
Total Parking Spaces 5
Garage Y
Building
Lot Description Cul-de-sac, Rear Yard
Story 2
Foundation Concrete Perimeter
Sewer Public Sewer
Water Public
Architectural Style Carriage House
Level or Stories 2
Additional Building Above Grade, Below Grade
Structure Type Cathedral Ceilings,9'+ Ceilings,High
New Construction N
Schools
Middle Schools Paxon Hollow
High Schools Marple Newtown
School District Marple Newtown
Others
HOA Fee Include Common Area Maintenance,Lawn Maintenance,Snow Removal,Trash,Insurance
Senior Community No
Tax ID 25-00-04624-29
Ownership Condominium
Read Less Info
Want to know what your home might be worth? Contact us for a FREE valuation!

Our team is ready to help you sell your home for the highest possible price ASAP

Bought with Edward J Foy Jr. • BHHS Fox & Roach-Center City Walnut
Making real estate simple, fun and easy for you!






