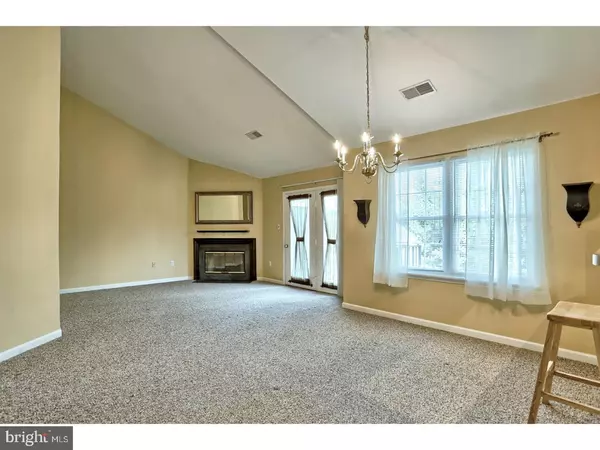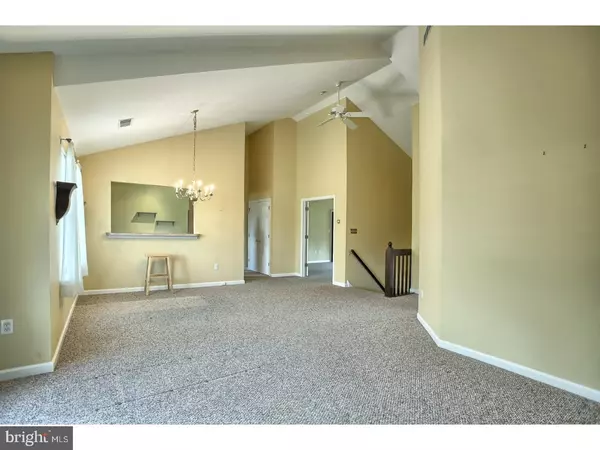$152,500
$159,900
4.6%For more information regarding the value of a property, please contact us for a free consultation.
2 Beds
2 Baths
1,392 SqFt
SOLD DATE : 08/07/2018
Key Details
Sold Price $152,500
Property Type Single Family Home
Sub Type Unit/Flat/Apartment
Listing Status Sold
Purchase Type For Sale
Square Footage 1,392 sqft
Price per Sqft $109
Subdivision Stone Hill Farms
MLS Listing ID 1001965816
Sold Date 08/07/18
Style Traditional
Bedrooms 2
Full Baths 2
HOA Fees $213/qua
HOA Y/N N
Abv Grd Liv Area 1,392
Originating Board TREND
Year Built 1990
Annual Tax Amount $3,857
Tax Year 2018
Lot Dimensions IRREG
Property Description
Welcome to 141 Primrose Lane in Spring Township! This two bed, two full bath condo is located in the desirable Stone Hill Farms community. If you are looking for maintenance free living, this is a fantastic option. Exterior maintenance, snow removal, and the water/sewer bills are all included in the quarterly association fee. This unit features an open floor plan, vaulted ceilings, walk-in closets, and a one-car garage. The home has been well maintained by the owner and has neutral colors throughout. In addition, you will be within minutes of all the local shopping and restaurants!
Location
State PA
County Berks
Area Spring Twp (10280)
Zoning RES
Rooms
Other Rooms Living Room, Dining Room, Primary Bedroom, Kitchen, Bedroom 1, Laundry, Attic
Interior
Interior Features Primary Bath(s), Kitchen - Island, Butlers Pantry, Ceiling Fan(s), Water Treat System, Kitchen - Eat-In
Hot Water Natural Gas
Heating Gas, Forced Air
Cooling Central A/C
Flooring Fully Carpeted, Vinyl
Fireplaces Number 1
Fireplaces Type Stone
Equipment Built-In Range, Oven - Self Cleaning, Dishwasher, Disposal, Built-In Microwave
Fireplace Y
Appliance Built-In Range, Oven - Self Cleaning, Dishwasher, Disposal, Built-In Microwave
Heat Source Natural Gas
Laundry Main Floor
Exterior
Exterior Feature Deck(s)
Garage Inside Access, Garage Door Opener
Garage Spaces 1.0
Utilities Available Cable TV
Amenities Available Tennis Courts
Waterfront N
Water Access N
Roof Type Pitched,Shingle
Accessibility None
Porch Deck(s)
Parking Type On Street, Driveway, Attached Garage, Other
Attached Garage 1
Total Parking Spaces 1
Garage Y
Building
Lot Description Level
Story 1
Sewer Public Sewer
Water Public
Architectural Style Traditional
Level or Stories 1
Additional Building Above Grade
Structure Type Cathedral Ceilings,9'+ Ceilings,High
New Construction N
Schools
High Schools Wilson
School District Wilson
Others
HOA Fee Include Common Area Maintenance,Ext Bldg Maint,Lawn Maintenance,Snow Removal,Trash,Water,Sewer
Senior Community No
Tax ID 80-4397-10-45-8564-CF9
Ownership Condominium
Acceptable Financing Conventional, VA, FHA 203(b)
Listing Terms Conventional, VA, FHA 203(b)
Financing Conventional,VA,FHA 203(b)
Read Less Info
Want to know what your home might be worth? Contact us for a FREE valuation!

Our team is ready to help you sell your home for the highest possible price ASAP

Bought with Suzanne D Dungan • United Real Estate Strive 212

Making real estate simple, fun and easy for you!






