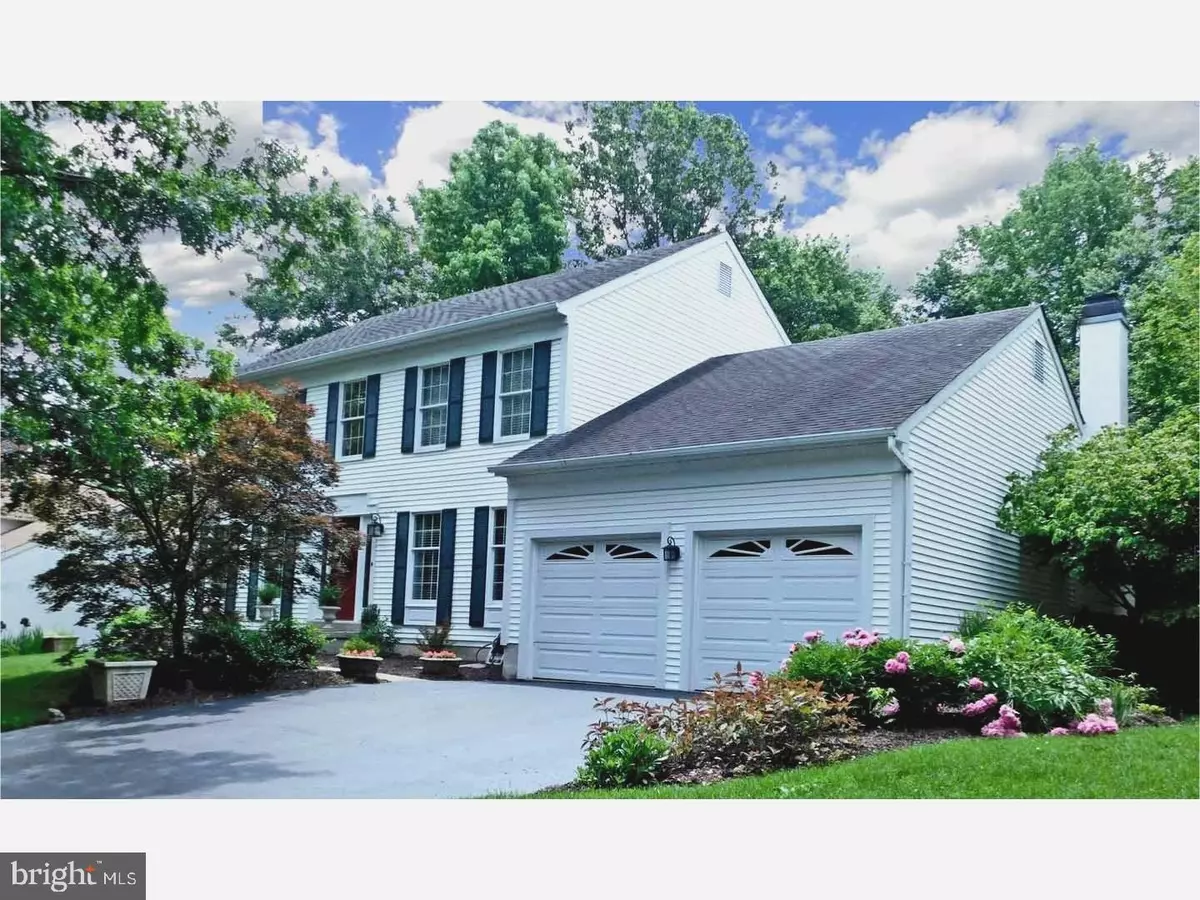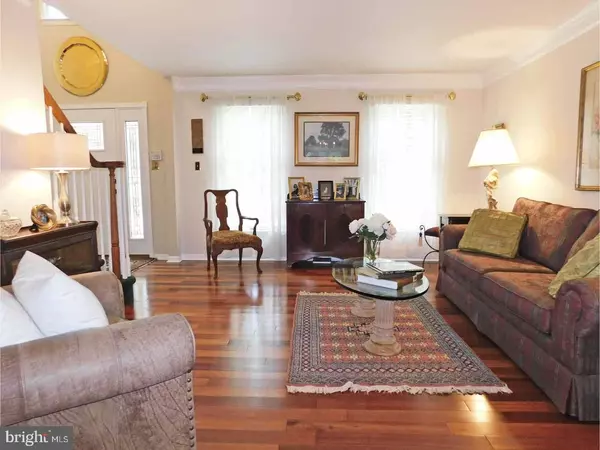$562,500
$565,000
0.4%For more information regarding the value of a property, please contact us for a free consultation.
4 Beds
4 Baths
0.43 Acres Lot
SOLD DATE : 08/08/2018
Key Details
Sold Price $562,500
Property Type Single Family Home
Sub Type Detached
Listing Status Sold
Purchase Type For Sale
Subdivision Woodlands
MLS Listing ID 1001182906
Sold Date 08/08/18
Style Colonial
Bedrooms 4
Full Baths 2
Half Baths 2
HOA Y/N N
Originating Board TREND
Year Built 1994
Annual Tax Amount $11,605
Tax Year 2018
Lot Size 0.435 Acres
Acres 0.43
Lot Dimensions 98X182
Property Description
Beautiful turn-key home with back yard oasis and an enormous walk-out 1400+ sq foot basement. Interior boasts new neutral paint, new flooring, new appliances, updated Bathrooms,completely renovated Master Bathroom, and highly desired main level office with double doors.Main level offers gleaming Brazilian Cherry hardwood flooring in Living Room ,Dining Room, Office and Family Room. Kitchen is sunny & bright w/incredible views, tiled floor,newly finished cabinets,granite counters,new top end LG stainless appliances,large pantry,desk & French doors to lovely,private deck. Family Room highlights slate accented fireplace,hardwoods,large bay window, + cathedral ceiling. Formal LR and DR are bright and inviting w hardwoods,molding and new paint. Main level laundry room w/utility sink, fresh paint,closet & door to 2 car garage. Upstairs Master Bedroom has huge walk in closet & GORGEOUS renovated Master Bathroom! Completing the upper level are updated hall Bathroom + 3 other cheerful bedrooms,all w/ new neutral top of line carpet& NEW PAINT.Lower level has huge walk out finished Basement with half Bathroom, 2 storage areas and 4 enormous recreational areas, all newly painted and carpeted. Outside is magical with custom in ground pool(brand new Polaris pool cleaner)with hot tub and water spill, custom slate patio, additional covered patio, new fencing/gates, gardens + CUTE changing room . SECOND fenced yard area is large, w/pretty pathways,fire pit/benches and arbor/gate leading to preserved land adjoining 5 Mile Woods preservation park. Private and lush, there's nothing not to love about this exterior... 2 large sheds and storage bins for pool equipment too! New custom front door! A/C and Heat installed in 2016. All appliances and extra refrig included. New front exterior landscaping! A fine place to live! PREMIUM LOT! Minutes to routes 95 and 1. EZ for commuters to Phili, NYC + Princeton. Fabulous Pennsbury Schools. (Owner is a licensed Realtor in Pa.)
Location
State PA
County Bucks
Area Lower Makefield Twp (10120)
Zoning R2
Rooms
Other Rooms Living Room, Dining Room, Primary Bedroom, Bedroom 2, Bedroom 3, Kitchen, Family Room, Bedroom 1, Laundry, Other, Attic
Basement Full, Outside Entrance, Fully Finished
Interior
Interior Features Primary Bath(s), Kitchen - Island, Butlers Pantry, Skylight(s), WhirlPool/HotTub, Stall Shower, Kitchen - Eat-In
Hot Water Natural Gas
Heating Gas, Forced Air
Cooling Central A/C
Flooring Wood, Fully Carpeted, Tile/Brick, Stone
Fireplaces Number 1
Fireplaces Type Stone
Equipment Cooktop, Oven - Self Cleaning, Dishwasher, Disposal, Energy Efficient Appliances, Built-In Microwave
Fireplace Y
Window Features Bay/Bow
Appliance Cooktop, Oven - Self Cleaning, Dishwasher, Disposal, Energy Efficient Appliances, Built-In Microwave
Heat Source Natural Gas
Laundry Main Floor
Exterior
Exterior Feature Deck(s), Patio(s)
Garage Inside Access, Garage Door Opener
Garage Spaces 5.0
Fence Other
Pool In Ground
Utilities Available Cable TV
Waterfront N
Water Access N
Roof Type Pitched,Shingle
Accessibility None
Porch Deck(s), Patio(s)
Parking Type Attached Garage, Other
Attached Garage 2
Total Parking Spaces 5
Garage Y
Building
Lot Description Level, Open, Trees/Wooded, Front Yard, Rear Yard, SideYard(s)
Story 2
Foundation Concrete Perimeter
Sewer Public Sewer
Water Public
Architectural Style Colonial
Level or Stories 2
Structure Type Cathedral Ceilings
New Construction N
Schools
Elementary Schools Eleanor Roosevelt
Middle Schools Pennwood
High Schools Pennsbury
School District Pennsbury
Others
Senior Community No
Tax ID 20-056-073
Ownership Fee Simple
Security Features Security System
Acceptable Financing Conventional, VA, FHA 203(b)
Listing Terms Conventional, VA, FHA 203(b)
Financing Conventional,VA,FHA 203(b)
Read Less Info
Want to know what your home might be worth? Contact us for a FREE valuation!

Our team is ready to help you sell your home for the highest possible price ASAP

Bought with John J Meulstee • Realty ONE Group Legacy

Making real estate simple, fun and easy for you!






