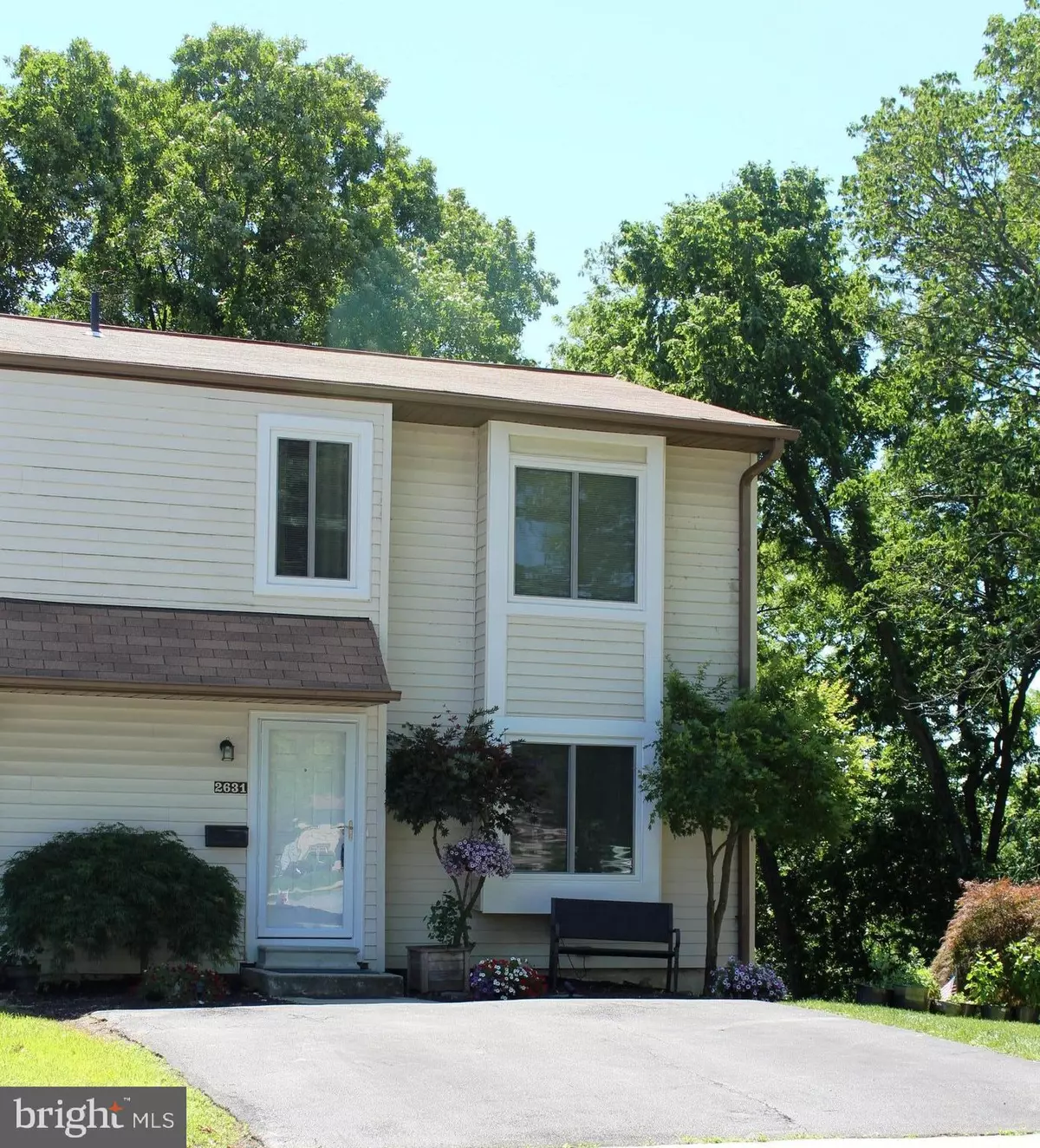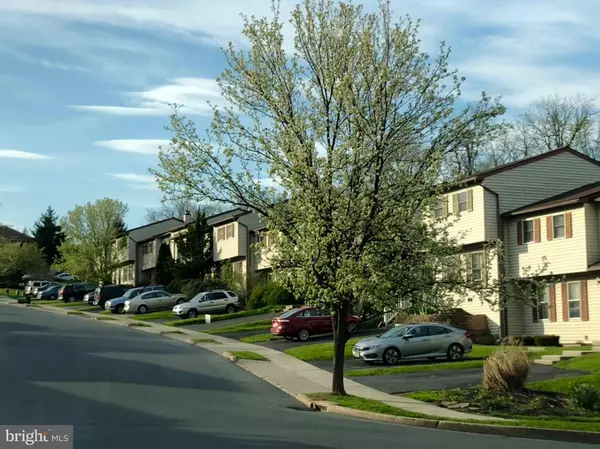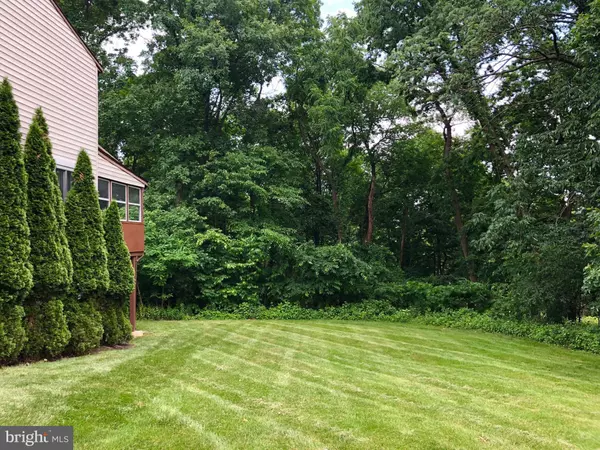$137,000
$139,900
2.1%For more information regarding the value of a property, please contact us for a free consultation.
3 Beds
3 Baths
1,510 SqFt
SOLD DATE : 08/09/2018
Key Details
Sold Price $137,000
Property Type Townhouse
Sub Type Interior Row/Townhouse
Listing Status Sold
Purchase Type For Sale
Square Footage 1,510 sqft
Price per Sqft $90
Subdivision Paxton Crossing
MLS Listing ID 1001873742
Sold Date 08/09/18
Style Traditional
Bedrooms 3
Full Baths 2
Half Baths 1
HOA Fees $106/mo
HOA Y/N Y
Abv Grd Liv Area 1,510
Originating Board BRIGHT
Year Built 1974
Annual Tax Amount $2,839
Tax Year 2018
Lot Size 3,341 Sqft
Acres 0.07
Property Description
Beautiful updated end unit town home featuring a brand new roof and brand new windows though out with a transferable warranty. Enjoy summers in your enclosed sun porch or grill on your outdoor patio! The large master suite has lots of light, walk in closet and dressing area! Warm up in the winter with a true wood burning fireplace and with a finished basement there will be plenty of room for everyone! Do you enjoy gardening? There is a wonderful garden area in the front and a large side yard for outdoor space. The finished basement walks out to a very private tree lined back yard perfect for gatherings! This home also features newer appliances and the HOA will take care of your grass and snow! Paxton Crossing is a great neighborhood for walking and this home is right around the corner from the parks and pool! Call today to set up your private showing.
Location
State PA
County Dauphin
Area Susquehanna Twp (14062)
Zoning RESIDENTIAL
Rooms
Basement Full
Interior
Interior Features Built-Ins, Carpet, Ceiling Fan(s), Combination Kitchen/Dining, Dining Area, Kitchen - Galley, Primary Bath(s), Recessed Lighting, Stall Shower, Walk-in Closet(s)
Heating Forced Air
Cooling Central A/C
Flooring Carpet, Hardwood, Laminated, Vinyl
Equipment Dishwasher, Disposal, Dryer, Oven/Range - Electric, Washer, Water Heater
Fireplace Y
Window Features Energy Efficient,Double Pane,Replacement
Appliance Dishwasher, Disposal, Dryer, Oven/Range - Electric, Washer, Water Heater
Heat Source Electric
Exterior
Amenities Available Pool - Outdoor, Common Grounds
Waterfront N
Water Access N
View Trees/Woods
Roof Type Asphalt
Accessibility None
Parking Type Driveway
Garage N
Building
Lot Description Backs to Trees, Front Yard, Level, Partly Wooded, Rear Yard, SideYard(s)
Story 2
Sewer Public Sewer
Water Public
Architectural Style Traditional
Level or Stories 2
Additional Building Above Grade, Below Grade
Structure Type Dry Wall
New Construction N
Schools
High Schools Susquehanna Township
School District Susquehanna Township
Others
Senior Community No
Tax ID 62-056-063-000-0000
Ownership Fee Simple
SqFt Source Assessor
Acceptable Financing Bank Portfolio, Cash, Conventional, FHA, VA
Horse Property N
Listing Terms Bank Portfolio, Cash, Conventional, FHA, VA
Financing Bank Portfolio,Cash,Conventional,FHA,VA
Special Listing Condition Standard
Read Less Info
Want to know what your home might be worth? Contact us for a FREE valuation!

Our team is ready to help you sell your home for the highest possible price ASAP

Bought with KATHLEEN SHANNON • Howard Hanna Company-Paxtang

Making real estate simple, fun and easy for you!






