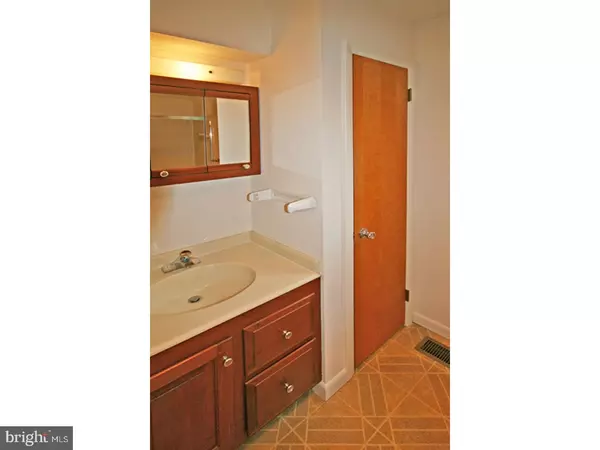$382,500
$469,000
18.4%For more information regarding the value of a property, please contact us for a free consultation.
3 Beds
3 Baths
2,095 SqFt
SOLD DATE : 08/09/2018
Key Details
Sold Price $382,500
Property Type Single Family Home
Sub Type Detached
Listing Status Sold
Purchase Type For Sale
Square Footage 2,095 sqft
Price per Sqft $182
Subdivision None Available
MLS Listing ID 1001750504
Sold Date 08/09/18
Style Ranch/Rambler
Bedrooms 3
Full Baths 2
Half Baths 1
HOA Y/N N
Abv Grd Liv Area 2,095
Originating Board TREND
Year Built 1958
Annual Tax Amount $7,104
Tax Year 2018
Lot Size 0.812 Acres
Acres 0.81
Lot Dimensions 0X0
Property Description
Welcome to 40 Arbor Lane, a stone and stucco over block ranch style home nestled on a beautiful lot of nearly an acre at the end of a quiet cul de sac in the excellent Tredyffrin-Easttown School District. This solidly built house has just been painted and awaits your cosmetic updates to make it shine. It features a center hall entrance, hardwood floors in most rooms, a step-down Living Room with a stone wood burning fireplace, a separate Dining Room and a kitchen with updated appliances, an eating area and outside entrance. The master bedroom and two additional bedrooms are all a good size and the hall bath is tiled. Also on the first floor is an addition of a huge room with gorgeous views of the rear yard. A Palladian window, Pella French doors and skylights let in abundant natural light. The room also has recessed lighting, a wet bar and a full bath. This room could be used as a family room or a master bedroom suite. The basement is full with a powder room and access to a huge, two car garage with ample room for cars, a work bench area and extra storage. There is also a door leading out to the rear from the garage. The house has been well maintained with a heat pump with oil backup for the main part of the house that was installed in 2016 and a separate heat pump for the addition. There is also a security system that is hardwired to the fire and police departments and Verizon FIOS. This house is clean and ready for your cosmetic updates to make it a wonderful home. Conveniently located near train stations, major routes, Valley Forge Park, King Of Prussia Mall and the shops and restaurants of the Main Line.
Location
State PA
County Chester
Area Tredyffrin Twp (10343)
Zoning R2
Rooms
Other Rooms Living Room, Dining Room, Primary Bedroom, Bedroom 2, Kitchen, Family Room, Bedroom 1
Basement Full, Unfinished
Interior
Interior Features Skylight(s), Ceiling Fan(s), Wet/Dry Bar, Kitchen - Eat-In
Hot Water Electric
Heating Oil, Heat Pump - Oil BackUp, Forced Air, Zoned
Cooling Central A/C
Flooring Wood, Vinyl, Tile/Brick
Fireplaces Number 1
Fireplaces Type Stone
Equipment Dishwasher
Fireplace Y
Appliance Dishwasher
Heat Source Oil
Laundry Basement
Exterior
Garage Spaces 5.0
Utilities Available Cable TV
Water Access N
Roof Type Pitched,Shingle
Accessibility None
Attached Garage 2
Total Parking Spaces 5
Garage Y
Building
Lot Description Cul-de-sac, Level, Sloping, Open, Trees/Wooded, Front Yard, Rear Yard, SideYard(s)
Story 1
Foundation Concrete Perimeter
Sewer Public Sewer
Water Public
Architectural Style Ranch/Rambler
Level or Stories 1
Additional Building Above Grade
Structure Type Cathedral Ceilings
New Construction N
Schools
Elementary Schools New Eagle
Middle Schools Tredyffrin-Easttown
High Schools Conestoga Senior
School District Tredyffrin-Easttown
Others
Senior Community No
Tax ID 43-06P-0034
Ownership Fee Simple
Security Features Security System
Acceptable Financing Conventional
Listing Terms Conventional
Financing Conventional
Special Listing Condition Third Party Approval
Read Less Info
Want to know what your home might be worth? Contact us for a FREE valuation!

Our team is ready to help you sell your home for the highest possible price ASAP

Bought with John V DeLawrence • Providence Realty Services Inc
Making real estate simple, fun and easy for you!






