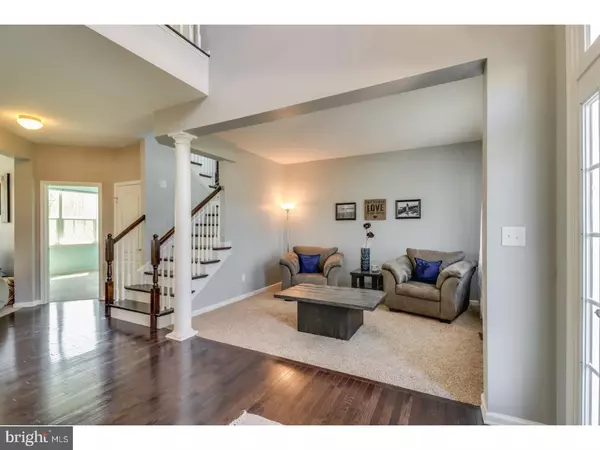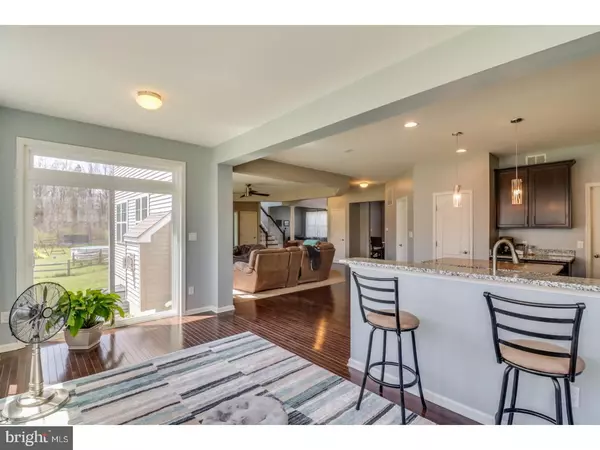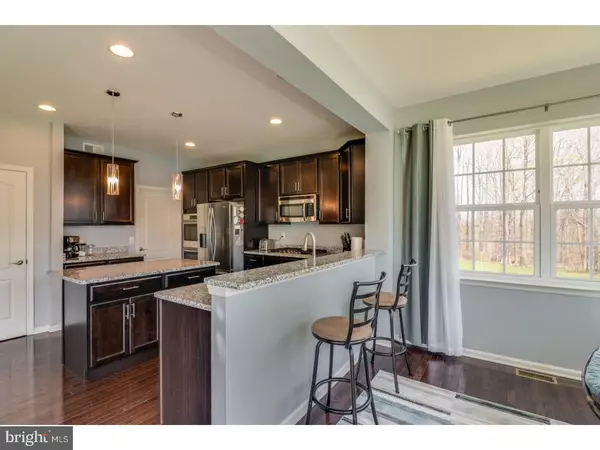$370,000
$375,000
1.3%For more information regarding the value of a property, please contact us for a free consultation.
4 Beds
3 Baths
3,125 SqFt
SOLD DATE : 08/10/2018
Key Details
Sold Price $370,000
Property Type Single Family Home
Sub Type Detached
Listing Status Sold
Purchase Type For Sale
Square Footage 3,125 sqft
Price per Sqft $118
Subdivision Odessa National
MLS Listing ID 1001533616
Sold Date 08/10/18
Style Colonial
Bedrooms 4
Full Baths 2
Half Baths 1
HOA Fees $100/qua
HOA Y/N Y
Abv Grd Liv Area 3,125
Originating Board TREND
Year Built 2015
Annual Tax Amount $3,663
Tax Year 2017
Lot Size 0.450 Acres
Acres 0.45
Lot Dimensions 180X183
Property Description
Welcome to the road less traveled on a premium lot in the Watchgate Section of The Grande at Odessa National community! When the current owners met with the builder, just 3 years ago, they went wild with over $50k in upgrade options. The tone is set at the very beginning as you drive towards this property and enter the cul de sac. Enhanced with an exterior stone wainscot and situated nicely backing to woods you'll be excited before you even walk through the door. Once inside you'll love the tranquil and cozy atmosphere this home offers. The Gourmet kitchen is a culinary dream. With the double wall ovens, 5 burner gas cooktop, an extended center island and breakfast bar, granite countertops & backsplash, gorgeous rich colored cabinets with crown molding and a premium appliance package- nothing was left undone. The bathrooms are enhanced with cultured marble vanities, tile flooring and double sinks. Soft tone paints and gleaming hardwood floors throughout the main level. The family room offers a marble surround gas fireplace with mounted white mantle, windows that provide natural light. A beautiful sunroom that opens to the rear yard. Main level laundry, 2 car garage, first floor office and a basement plumbed for a bathroom. There is an egress window in place and this basement is large enough for you to finish off for additional bedroom, entertainment room or "man's / women's cave". Appoquinimink School District is icing on the cake! HOA Covers the following: Maintenance for common areas, ClubHouse facilities, Pool, Golf Course Maintenance, 6 or so free rounds of golf per year.
Location
State DE
County New Castle
Area South Of The Canal (30907)
Zoning S
Rooms
Other Rooms Living Room, Dining Room, Primary Bedroom, Bedroom 2, Bedroom 3, Kitchen, Family Room, Bedroom 1, Laundry, Other
Basement Full, Unfinished
Interior
Interior Features Primary Bath(s), Kitchen - Island, Butlers Pantry, Ceiling Fan(s), Dining Area
Hot Water Natural Gas
Heating Gas, Forced Air
Cooling Central A/C
Flooring Wood, Fully Carpeted, Tile/Brick
Fireplaces Number 1
Fireplaces Type Gas/Propane
Equipment Oven - Wall, Oven - Double, Oven - Self Cleaning, Dishwasher, Disposal, Energy Efficient Appliances, Built-In Microwave
Fireplace Y
Appliance Oven - Wall, Oven - Double, Oven - Self Cleaning, Dishwasher, Disposal, Energy Efficient Appliances, Built-In Microwave
Heat Source Natural Gas
Laundry Main Floor
Exterior
Garage Spaces 5.0
Water Access N
Roof Type Shingle
Accessibility None
Attached Garage 2
Total Parking Spaces 5
Garage Y
Building
Lot Description Cul-de-sac, Level
Story 2
Sewer Public Sewer
Water Public
Architectural Style Colonial
Level or Stories 2
Additional Building Above Grade
Structure Type 9'+ Ceilings
New Construction N
Schools
School District Appoquinimink
Others
Senior Community No
Tax ID 14-013.33-007
Ownership Fee Simple
Read Less Info
Want to know what your home might be worth? Contact us for a FREE valuation!

Our team is ready to help you sell your home for the highest possible price ASAP

Bought with Maurrell English • English Realty

Making real estate simple, fun and easy for you!






