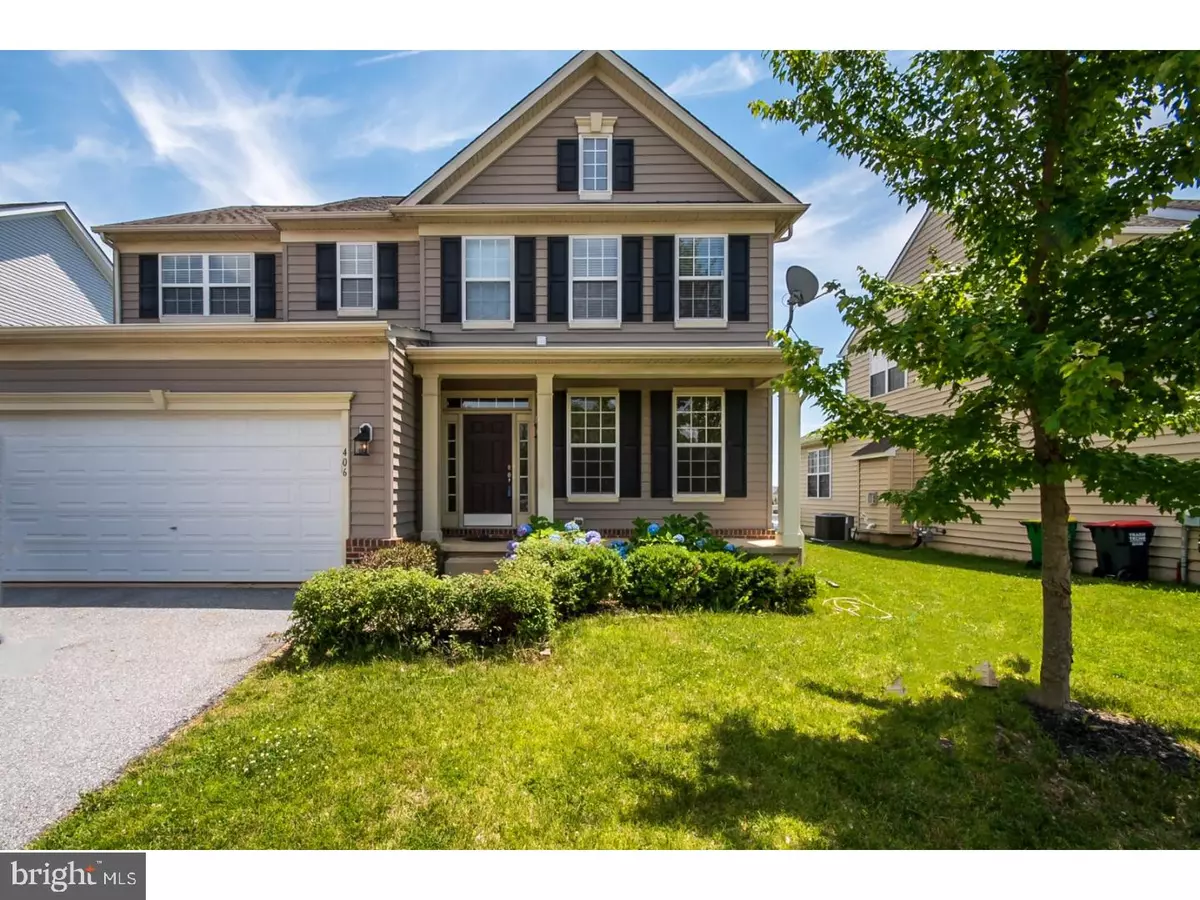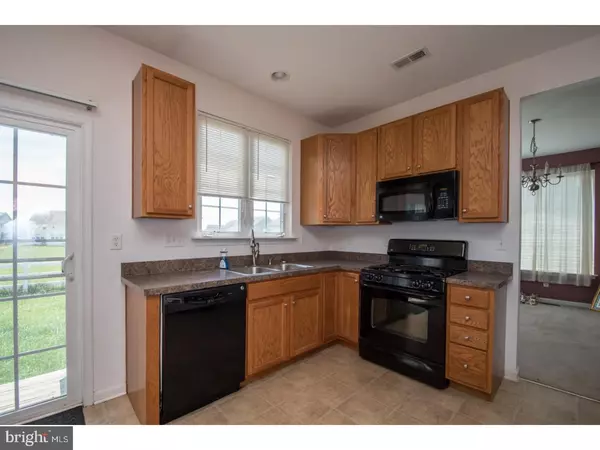$305,000
$315,000
3.2%For more information regarding the value of a property, please contact us for a free consultation.
4 Beds
3 Baths
2,300 SqFt
SOLD DATE : 08/13/2018
Key Details
Sold Price $305,000
Property Type Single Family Home
Sub Type Detached
Listing Status Sold
Purchase Type For Sale
Square Footage 2,300 sqft
Price per Sqft $132
Subdivision Willow Grove Mill
MLS Listing ID 1001910340
Sold Date 08/13/18
Style Colonial
Bedrooms 4
Full Baths 2
Half Baths 1
HOA Fees $5/ann
HOA Y/N Y
Abv Grd Liv Area 2,300
Originating Board TREND
Year Built 2007
Annual Tax Amount $2,781
Tax Year 2017
Lot Size 6,098 Sqft
Acres 0.14
Lot Dimensions 6,098
Property Description
WOW, what a stunner nestled in the sought after community of Willow Grove Mill and Appoquinomink School District! This 4 bedrooms 2.5 bath colonial 11 yrs home awaits a new owner. Upon entering you are greeted with an open floor plan. To the right is the formal living room with windows that brightens the room with natural light. Directly behind the formal living room is the formal dining room with a large bay window that brings plenty of natural light. The kitchen is a cooks dream with black appliances, plenty of counter space, double sink, gas cooking and a pantry for storage. An open floor plan allows this expanded kitchen to flow effortlessly into the great room, which is highlighted by a gas fireplace. The great room connects to an amazing sunroom where you can enjoy your morning coffee or just relax and listen to music or read a book. The 2nd floor of this home offers a large master bedroom with tray ceiling, ceiling fan, walk-in closet and master bathroom with double vanity, tile shower stall and soaking tub. Three additional bedrooms, all generously sized, share a hall bathroom. The laundry room is conveniently located on the second floor. Ample storage space along with egress in the unfinished basement. The basement has already been framed for drywall to be installed with a 3 piece bath. New owner can finish with minimal changes. The home has a radon system already installed. Close to shopping, restaurants, parks, medical, Rt 1, within walking distance to Middletown High School. Schedule your tour today. It is move-in ready. If you need you can be in your new home within 30 days!
Location
State DE
County New Castle
Area South Of The Canal (30907)
Zoning 23R-2
Rooms
Other Rooms Living Room, Dining Room, Primary Bedroom, Bedroom 2, Bedroom 3, Kitchen, Family Room, Bedroom 1, Laundry, Attic
Basement Full, Unfinished
Interior
Interior Features Butlers Pantry, Ceiling Fan(s), Kitchen - Eat-In
Hot Water Natural Gas
Heating Gas, Forced Air
Cooling Central A/C
Fireplaces Number 1
Fireplaces Type Gas/Propane
Equipment Cooktop, Disposal
Fireplace Y
Window Features Bay/Bow
Appliance Cooktop, Disposal
Heat Source Natural Gas
Laundry Lower Floor
Exterior
Exterior Feature Deck(s), Porch(es)
Garage Spaces 4.0
Fence Other
Utilities Available Cable TV
Water Access N
Accessibility None
Porch Deck(s), Porch(es)
Attached Garage 2
Total Parking Spaces 4
Garage Y
Building
Lot Description Rear Yard, SideYard(s)
Story 2
Foundation Concrete Perimeter
Sewer Public Sewer
Water Public
Architectural Style Colonial
Level or Stories 2
Additional Building Above Grade
New Construction N
Schools
Elementary Schools Brick Mill
Middle Schools Louis L. Redding
High Schools Middletown
School District Appoquinimink
Others
Senior Community No
Tax ID 23-034.00-235
Ownership Fee Simple
Acceptable Financing Conventional, VA, FHA 203(b)
Listing Terms Conventional, VA, FHA 203(b)
Financing Conventional,VA,FHA 203(b)
Read Less Info
Want to know what your home might be worth? Contact us for a FREE valuation!

Our team is ready to help you sell your home for the highest possible price ASAP

Bought with Cynthia D Shareef • Empower Real Estate, LLC

Making real estate simple, fun and easy for you!






