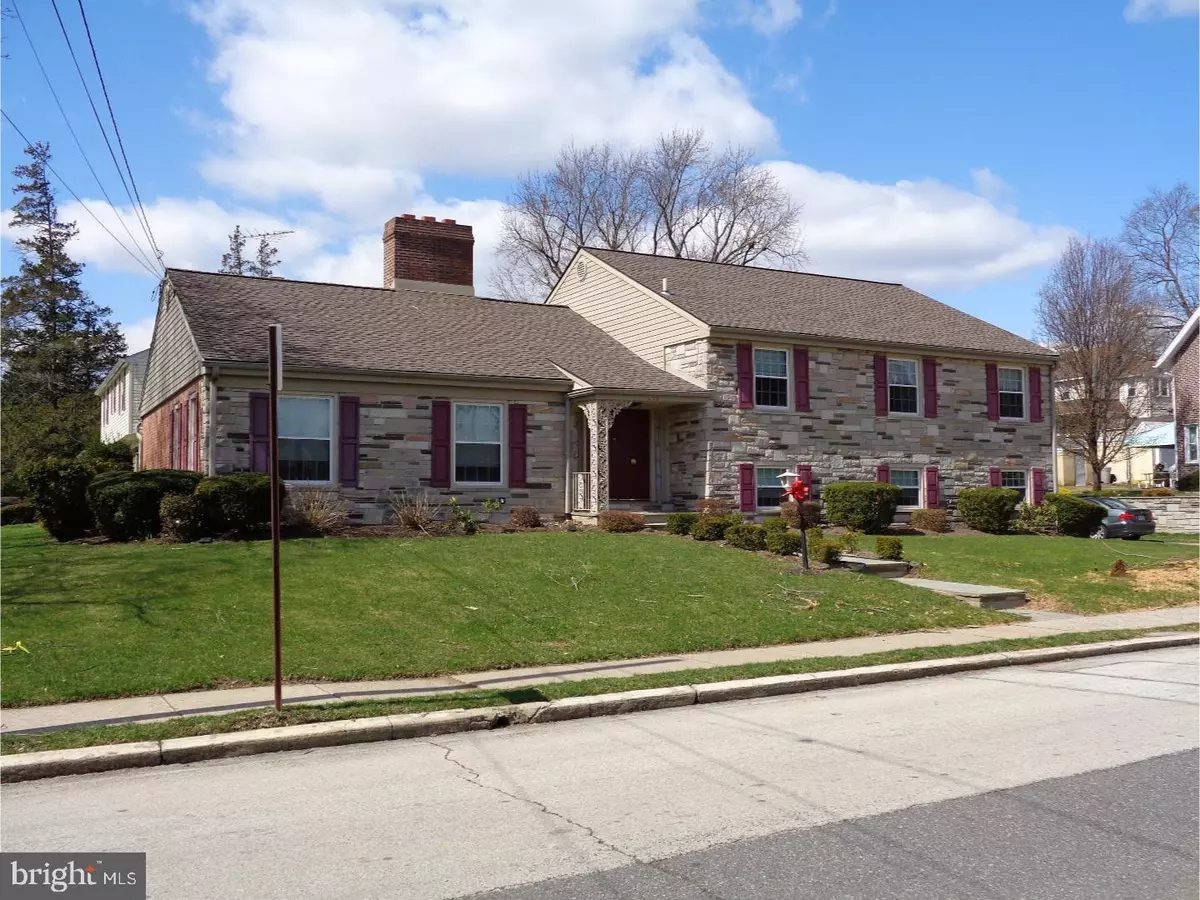$235,000
$244,900
4.0%For more information regarding the value of a property, please contact us for a free consultation.
3 Beds
4 Baths
3,086 SqFt
SOLD DATE : 08/15/2018
Key Details
Sold Price $235,000
Property Type Single Family Home
Sub Type Detached
Listing Status Sold
Purchase Type For Sale
Square Footage 3,086 sqft
Price per Sqft $76
Subdivision None Available
MLS Listing ID 1000347030
Sold Date 08/15/18
Style Colonial,Split Level
Bedrooms 3
Full Baths 2
Half Baths 2
HOA Y/N N
Abv Grd Liv Area 3,086
Originating Board TREND
Year Built 1960
Annual Tax Amount $12,542
Tax Year 2018
Lot Size 10,280 Sqft
Acres 0.24
Lot Dimensions 80X135
Property Description
For the 1st time in 58 years, this property is being made available to a new owner! This home was custom Built Home by the original owners is outstanding and is worth a visit. **Important to Note - While it has a State Rd. address, it fronts and is entered on Turner Ave **. The Double Door Entry opens to a wide Foyer, to the left you step down into one of the largest Living Rooms I have seen in awhile with one of two Fireplaces, Carpeting and Crown Molding. The Formal Dining room is ready to serve any size family and also boasts carpeting and Crown Molding. The Kitchen is Fantastic and features ceramic tile flooring, Granite Counters, a Fireplace, access to rear Brick Patio and a large Pantry. The upper level has a large Master Bedroom with a big walk-in closet and Master Bath which features a double bowl vanity and stall shower. I want to point out that the Tile work in this room is Original but looks like it was installed yesterday! There are two other large bedrooms each with an expansive closet. The Hall Bath would be described as "Retro" today but in fact is Original and has a look that you might just like to keep! There is an easy access to a Two-Tier Attic Space for storage. The Lower Level Features the following; A Fantastic Family Room with built-ins, A Wet Bar, Updated Powder Room, Great Storage, Access to an Enclosed Porch/Sunroom and an over sized Laundry Room and Garage! PLUS, this unique Split Level Home also boasts a finished Basement Area that the Former HVAC Contractor utilized for his office. It has a Powder Room, Expanded area for Gaming and the access to Mechanical Systems. The Exterior of the home features some beautiful Stone and Brick Work, The Windows and Roof are pretty young too. There is off-street parking for 4+ cars along with the Garage. A Beautiful Brick Patio and Stone Barbecue Area complete the Exterior. While there are a couple of decorating choices that may not appeal to all, they are easy to change. There are rare times that a Realtor can rave about a home. This is one of them. Come and make this House your Home!
Location
State PA
County Delaware
Area Upper Darby Twp (10416)
Zoning RESID
Rooms
Other Rooms Living Room, Dining Room, Primary Bedroom, Bedroom 2, Kitchen, Family Room, Bedroom 1, Laundry, Other, Attic
Basement Full, Outside Entrance, Drainage System
Interior
Interior Features Primary Bath(s), Butlers Pantry, Attic/House Fan, Stall Shower, Kitchen - Eat-In
Hot Water Electric
Heating Oil, Forced Air
Cooling Central A/C
Flooring Fully Carpeted, Tile/Brick
Fireplaces Number 2
Fireplaces Type Brick
Equipment Cooktop, Oven - Wall, Dishwasher, Disposal, Built-In Microwave
Fireplace Y
Appliance Cooktop, Oven - Wall, Dishwasher, Disposal, Built-In Microwave
Heat Source Oil
Laundry Lower Floor
Exterior
Exterior Feature Patio(s)
Garage Inside Access, Garage Door Opener, Oversized
Garage Spaces 4.0
Fence Other
Utilities Available Cable TV
Waterfront N
Water Access N
Accessibility None
Porch Patio(s)
Parking Type Driveway, Attached Garage, Other
Attached Garage 1
Total Parking Spaces 4
Garage Y
Building
Lot Description Corner, Level, Open, Front Yard, Rear Yard, SideYard(s)
Story Other
Foundation Brick/Mortar
Sewer Public Sewer
Water Public
Architectural Style Colonial, Split Level
Level or Stories Other
Additional Building Above Grade
New Construction N
Schools
Middle Schools Drexel Hill
High Schools Upper Darby Senior
School District Upper Darby
Others
Senior Community No
Tax ID 16-10-01548-00
Ownership Fee Simple
Security Features Security System
Acceptable Financing Conventional, VA, FHA 203(b)
Listing Terms Conventional, VA, FHA 203(b)
Financing Conventional,VA,FHA 203(b)
Read Less Info
Want to know what your home might be worth? Contact us for a FREE valuation!

Our team is ready to help you sell your home for the highest possible price ASAP

Bought with Isaiah Cleckley • Integrity Real Estate Services

Making real estate simple, fun and easy for you!






