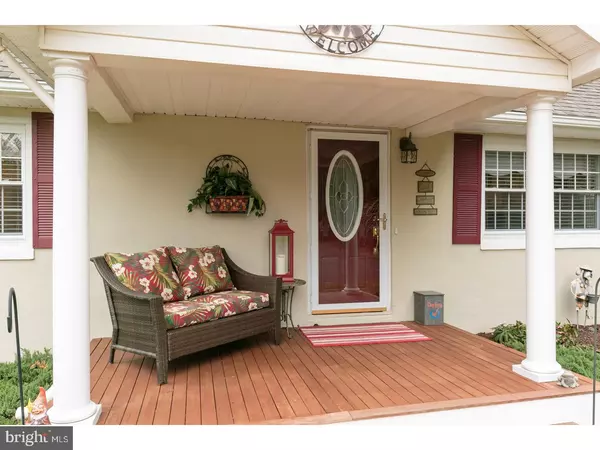$410,000
$415,000
1.2%For more information regarding the value of a property, please contact us for a free consultation.
3 Beds
3 Baths
2,344 SqFt
SOLD DATE : 08/13/2018
Key Details
Sold Price $410,000
Property Type Single Family Home
Sub Type Detached
Listing Status Sold
Purchase Type For Sale
Square Footage 2,344 sqft
Price per Sqft $174
Subdivision Xxxxz
MLS Listing ID 1000234054
Sold Date 08/13/18
Style Cape Cod
Bedrooms 3
Full Baths 2
Half Baths 1
HOA Y/N N
Abv Grd Liv Area 2,344
Originating Board TREND
Year Built 1963
Annual Tax Amount $5,349
Tax Year 2017
Lot Size 4.650 Acres
Acres 4.65
Lot Dimensions 0X0
Property Description
Buyers unable to move forward! Sellers ready to move NOW and looking for a quick settlement! All Inspections Completed: C/O, Home Inspection, Termite, Radon, Fireplaces, Septic & Well Certifications. This 3 bedroom 2.5 bath Expanded Cape with basement & Huge 30x46 Pole Barn, is tucked away on 4.65 Acres at the end of a secluded cul-de-sac. You'll love everything this home has to offer! Pull into the circular driveway where you'll immediately feel the calm and serenity of the natural surroundings. The front porch welcomes you to sit, relax and enjoy the beautiful front yard. Enter inside to the Living room, which features a wood burning fireplace, decorative mantel & surround, fine trim & ceiling work along with a ceiling fan/light & hardwood flooring. The First Floor Bedroom Suite has been completely remodeled with 3 large closets & boasts a gorgeous bathroom complete with soaking tub, heated towel rack, mounted TV, granite countertops, tiled flooring & oversized tiled stall shower. The Second Floor level is complete with 2 large bedrooms(15x14/14x12) both with cedar lined closets, built in storage & extra attic storage. These rooms share a full hall bath(w/tub). The Gourmet Kitchen/Dining Room with its an open floor plan which includes 42" white-washed cabinets, Stainless Steel appliances, granite countertops w/ breakfast bar, updated lighting, hardwood flooring and 2 access ways to the outside. The Great/Fam. Room was designed with soaring cathedral ceilings, another beautiful fireplace and a wall of picture frame windows that allow for incredible views of the great outdoors. Also located on the main level is an office area, pantry/laundry room, powder room, coat & storage closets. Endless indoor/outdoor entertaining opportunities await as you step outside(from the kitchen/great room area)to a Covered Patio Pergola area where you can sit undercover, regardless if there's sun, rain or snow. A stamped concrete patio & paver/glass inlaid block fire pit adds to the enjoyment. A swingset/playground & 2 storage shed are also included. A large detached 30x46 Pole Barn with a separate office/tack room space with 8ft/9ft/8ft garage doors offers so many possibilities. Zones AG...so Bring the Horses,Farm Animals(poss.Stables,)Multiple Cars/Trucks & All Your Big Toys! The Ultimate Man/Woman Cave! Everything is done & ready for the New Owner-YOU to move right in! Call today for a tour or stop bye the Open House June 10th 1:00-4:00pm...You won't be disappointed!
Location
State NJ
County Burlington
Area Pemberton Twp (20329)
Zoning RES
Rooms
Other Rooms Living Room, Dining Room, Primary Bedroom, Bedroom 2, Kitchen, Family Room, Bedroom 1, Laundry, Other
Basement Partial
Interior
Interior Features Primary Bath(s), Kitchen - Island, Ceiling Fan(s), Dining Area
Hot Water Natural Gas, Propane
Heating Gas, Propane
Cooling Central A/C
Flooring Wood, Fully Carpeted
Fireplaces Number 2
Fireplaces Type Brick, Stone
Equipment Oven - Double, Energy Efficient Appliances, Built-In Microwave
Fireplace Y
Appliance Oven - Double, Energy Efficient Appliances, Built-In Microwave
Heat Source Natural Gas, Bottled Gas/Propane
Laundry Main Floor
Exterior
Exterior Feature Patio(s), Porch(es)
Garage Spaces 6.0
Utilities Available Cable TV
Waterfront N
View Y/N Y
View Water
Accessibility None
Porch Patio(s), Porch(es)
Parking Type Driveway, Detached Garage
Total Parking Spaces 6
Garage Y
Building
Lot Description Cul-de-sac, Trees/Wooded
Story 2
Sewer On Site Septic
Water Well
Architectural Style Cape Cod
Level or Stories 2
Additional Building Above Grade, Shed, Barn/Farm Building
Structure Type Cathedral Ceilings
New Construction N
Schools
High Schools Pemberton Township
School District Pemberton Township Schools
Others
Senior Community No
Tax ID 29-00800-00005 01
Ownership Fee Simple
Security Features Security System
Acceptable Financing Conventional, VA, FHA 203(b), USDA
Listing Terms Conventional, VA, FHA 203(b), USDA
Financing Conventional,VA,FHA 203(b),USDA
Read Less Info
Want to know what your home might be worth? Contact us for a FREE valuation!

Our team is ready to help you sell your home for the highest possible price ASAP

Bought with Non Subscribing Member • Non Member Office

Making real estate simple, fun and easy for you!






