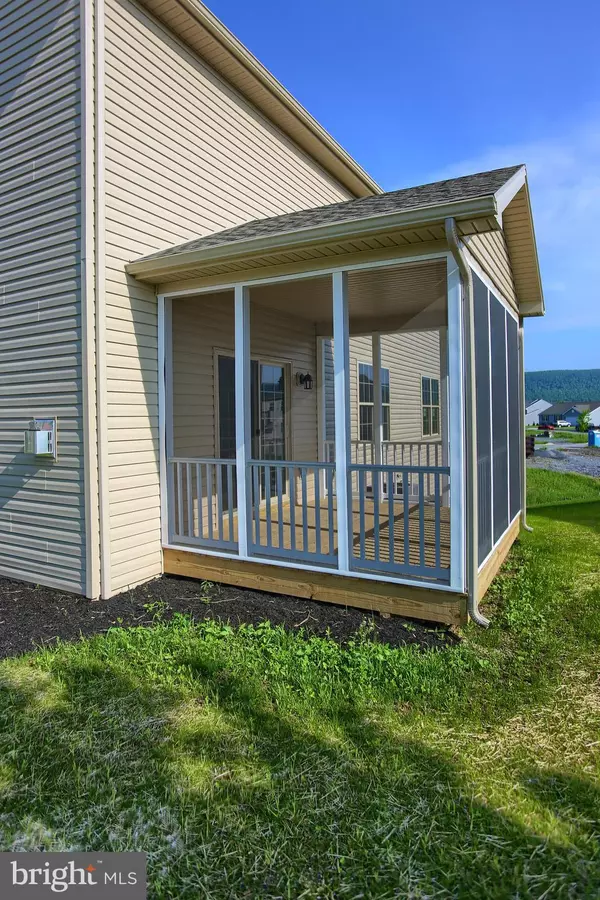$292,370
$292,560
0.1%For more information regarding the value of a property, please contact us for a free consultation.
3 Beds
3 Baths
2,450 SqFt
SOLD DATE : 08/10/2018
Key Details
Sold Price $292,370
Property Type Single Family Home
Sub Type Twin/Semi-Detached
Listing Status Sold
Purchase Type For Sale
Square Footage 2,450 sqft
Price per Sqft $119
Subdivision Village At North Ridge
MLS Listing ID 1000420928
Sold Date 08/10/18
Style Traditional
Bedrooms 3
Full Baths 2
Half Baths 1
HOA Fees $100/mo
HOA Y/N Y
Abv Grd Liv Area 2,450
Originating Board BRIGHT
Year Built 2018
Annual Tax Amount $3,900
Tax Year 18
Acres 0.1
Property Description
Welcome home to this incredible First Floor master carriage home located in the very popular The Village at North Ridge Community. This "Gettys" home features a very open floor plan , huge kitchen with island and dining area in kitchen. This home is built and ready for your final touches. We can have this home ready for you in 60 days. Just make your interior selections. Huge screened porch overlooks open space and the Blue Mountains. The first floor master features spacious master bath and larger walk in closet. The second story loft provides a secondary family room or sitting area. The HOA fee is only $100 per month. That includes all exterior lawn and landscape maint. and snow removal. All of our homes are custom built by local builder Gettys Development. Visit our open houses Sunday's 1-4. Agents please see attached list for price of options.
Location
State PA
County Cumberland
Area North Middleton Twp (14429)
Zoning RESIDENTIAL
Rooms
Basement Outside Entrance, Poured Concrete, Walkout Level
Main Level Bedrooms 1
Interior
Interior Features Breakfast Area, Carpet, Ceiling Fan(s), Combination Dining/Living, Floor Plan - Open, Kitchen - Island, Kitchen - Gourmet, Primary Bath(s), Recessed Lighting
Hot Water Electric
Heating Forced Air, Gas
Cooling Central A/C
Fireplaces Number 1
Fireplaces Type Gas/Propane
Equipment Built-In Microwave, Dishwasher, Oven/Range - Electric
Fireplace Y
Appliance Built-In Microwave, Dishwasher, Oven/Range - Electric
Heat Source Natural Gas
Laundry Main Floor
Exterior
Parking Features Garage - Front Entry
Garage Spaces 2.0
Utilities Available Cable TV Available, Electric Available, Fiber Optics Available, Natural Gas Available, Phone Available, Sewer Available, Under Ground, Water Available
Amenities Available Common Grounds
Water Access N
View Mountain
Roof Type Asphalt
Accessibility 2+ Access Exits, 48\"+ Halls
Road Frontage Boro/Township
Attached Garage 2
Total Parking Spaces 2
Garage Y
Building
Story 2
Sewer Public Sewer
Water Public
Architectural Style Traditional
Level or Stories 2
Additional Building Above Grade
Structure Type 9'+ Ceilings,2 Story Ceilings
New Construction Y
Schools
Elementary Schools Crestview
Middle Schools Wilson
High Schools Carlisle Area
School District Carlisle Area
Others
HOA Fee Include Common Area Maintenance,Lawn Maintenance,Snow Removal
Senior Community No
Tax ID LOT 29
Ownership Fee Simple
SqFt Source Assessor
Acceptable Financing Cash, Conventional, FHA, VA
Horse Property N
Listing Terms Cash, Conventional, FHA, VA
Financing Cash,Conventional,FHA,VA
Special Listing Condition Standard
Read Less Info
Want to know what your home might be worth? Contact us for a FREE valuation!

Our team is ready to help you sell your home for the highest possible price ASAP

Bought with Stacy Trout • Berkshire Hathaway HomeServices Homesale Realty
Making real estate simple, fun and easy for you!






