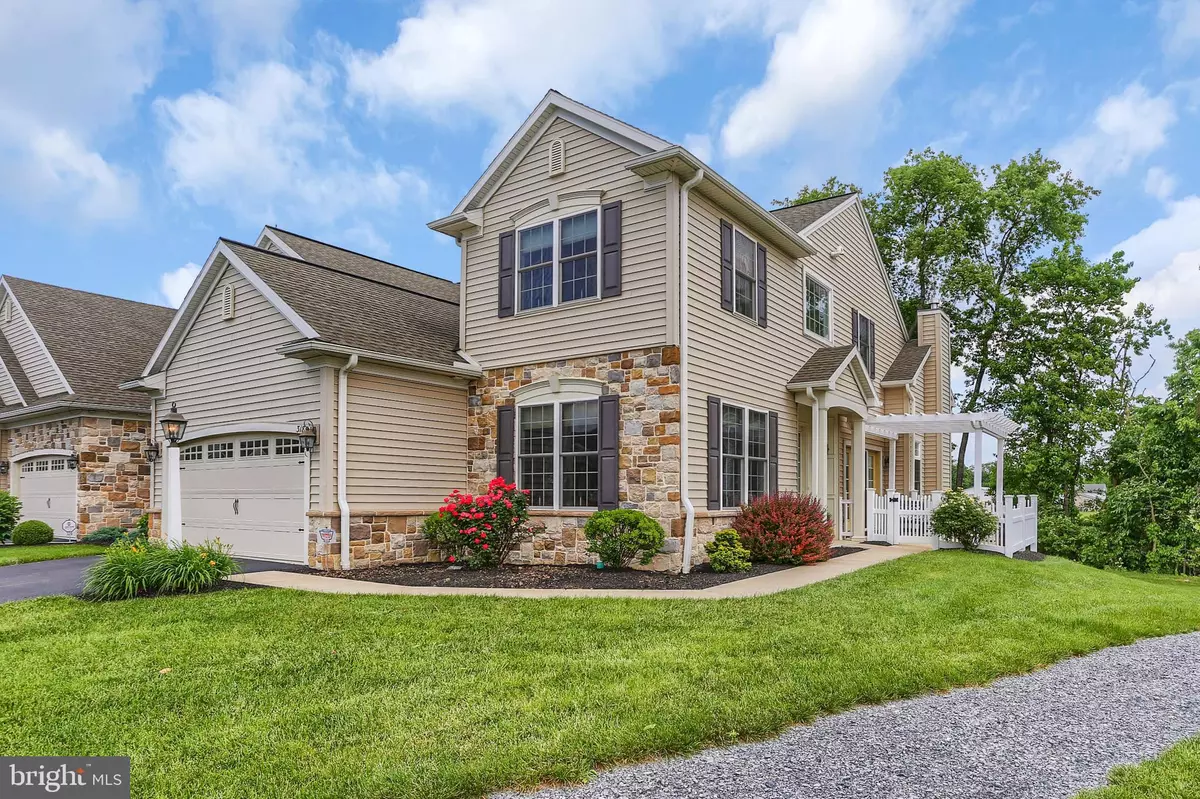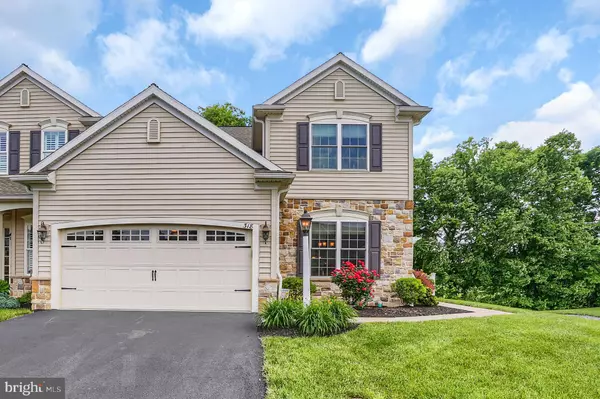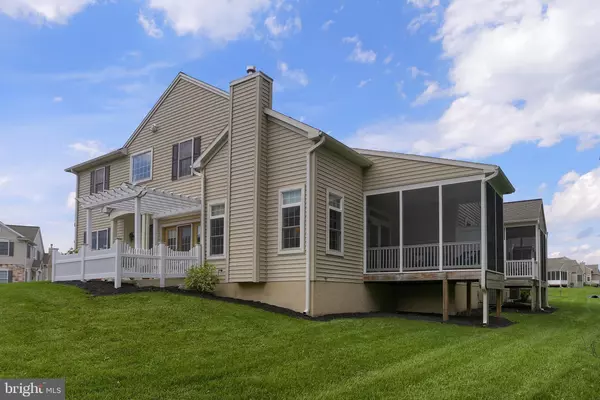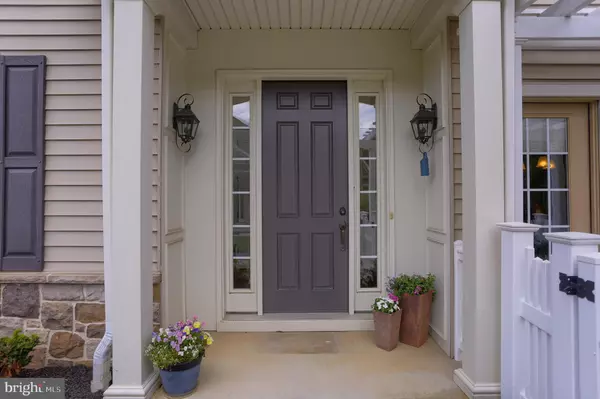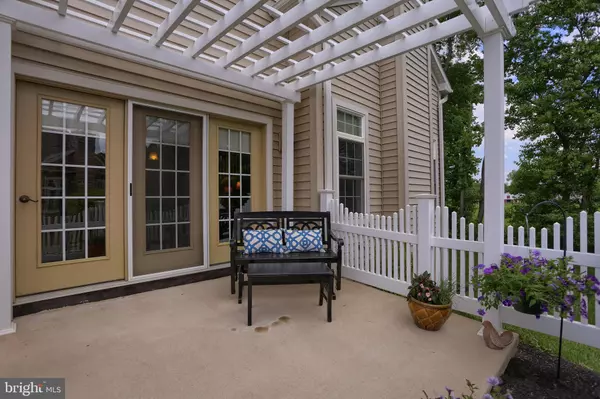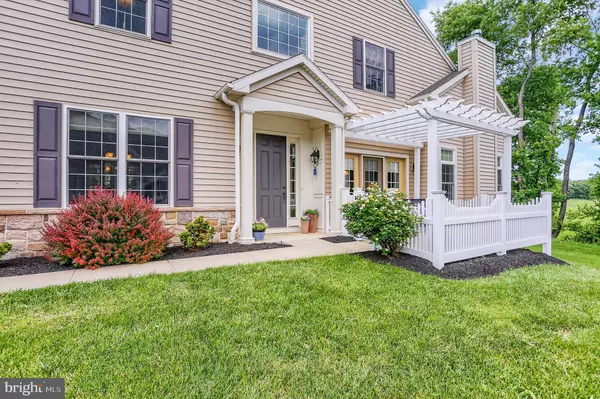$355,000
$359,900
1.4%For more information regarding the value of a property, please contact us for a free consultation.
2 Beds
3 Baths
2,560 SqFt
SOLD DATE : 08/10/2018
Key Details
Sold Price $355,000
Property Type Condo
Sub Type Condo/Co-op
Listing Status Sold
Purchase Type For Sale
Square Footage 2,560 sqft
Price per Sqft $138
Subdivision Carmella
MLS Listing ID 1001792914
Sold Date 08/10/18
Style Traditional
Bedrooms 2
Full Baths 2
Half Baths 1
HOA Fees $300/mo
HOA Y/N Y
Abv Grd Liv Area 2,560
Originating Board BRIGHT
Year Built 2011
Annual Tax Amount $3,409
Tax Year 2018
Property Description
**Open House Sunday, July 15th from 1-3pm** BACK TO MARKETStunning doesn't do this home justice. This absolutely pristine home will not last long. An open floor plan coupled with vaulted ceilings create a grand living area on the first floor. This one owner home had every option offered taken when purchased, from the granite kitchen and bathrooms to the bump-outs, tray celings, stone fireplace and multiple outdoor entertainment areas. The First-floor master bedroom boasts a gigantic master bathroom and walk-in closet. Relax outside on the patio or in the screen in deck that overlooks the neighboring horse farm. Don't miss the opportunity to live in one of the nicest 55+ communities in the area.
Location
State PA
County Cumberland
Area Silver Spring Twp (14438)
Zoning RESIDENTIAL
Rooms
Main Level Bedrooms 1
Interior
Interior Features Breakfast Area, Ceiling Fan(s), Carpet, Dining Area, Combination Kitchen/Living, Entry Level Bedroom, Family Room Off Kitchen, Floor Plan - Open, Formal/Separate Dining Room, Primary Bath(s), Pantry, Recessed Lighting, Upgraded Countertops, Walk-in Closet(s), Wood Floors
Heating Heat Pump - Electric BackUp
Cooling Central A/C
Flooring Hardwood, Carpet, Ceramic Tile
Fireplaces Number 1
Fireplaces Type Stone, Gas/Propane
Equipment Built-In Microwave, Oven - Double, Cooktop
Fireplace Y
Appliance Built-In Microwave, Oven - Double, Cooktop
Heat Source Natural Gas
Laundry Main Floor
Exterior
Exterior Feature Deck(s), Patio(s), Screened
Parking Features Garage - Front Entry, Additional Storage Area
Garage Spaces 2.0
Amenities Available Club House, Jog/Walk Path, Pool - Outdoor, Fitness Center, Party Room
Water Access N
Roof Type Architectural Shingle
Accessibility None
Porch Deck(s), Patio(s), Screened
Attached Garage 2
Total Parking Spaces 2
Garage Y
Building
Story 2
Foundation Crawl Space
Sewer Public Sewer
Water Public
Architectural Style Traditional
Level or Stories 2
Additional Building Above Grade, Below Grade
Structure Type Vaulted Ceilings,Dry Wall,9'+ Ceilings
New Construction N
Schools
School District Cumberland Valley
Others
HOA Fee Include Unknown Fee
Senior Community Yes
Age Restriction 55
Tax ID 38-08-0565-318-U140
Ownership Condominium
Security Features Security System
Special Listing Condition Standard
Read Less Info
Want to know what your home might be worth? Contact us for a FREE valuation!

Our team is ready to help you sell your home for the highest possible price ASAP

Bought with SAMUEL MCLOOTA • Keystone Broker Group Ltd
Making real estate simple, fun and easy for you!

