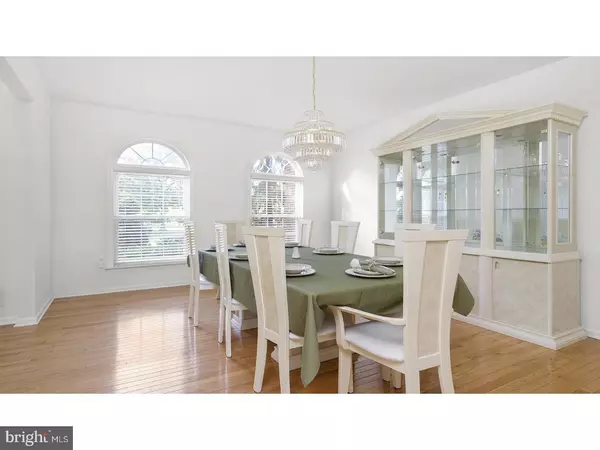$705,000
$709,900
0.7%For more information regarding the value of a property, please contact us for a free consultation.
5 Beds
3 Baths
3,284 SqFt
SOLD DATE : 08/17/2018
Key Details
Sold Price $705,000
Property Type Single Family Home
Sub Type Detached
Listing Status Sold
Purchase Type For Sale
Square Footage 3,284 sqft
Price per Sqft $214
Subdivision Saran Woods
MLS Listing ID 1001939770
Sold Date 08/17/18
Style Colonial
Bedrooms 5
Full Baths 2
Half Baths 1
HOA Fees $33/ann
HOA Y/N Y
Abv Grd Liv Area 3,284
Originating Board TREND
Year Built 1999
Annual Tax Amount $18,583
Tax Year 2017
Lot Size 0.570 Acres
Acres 0.57
Property Description
Check out our virtual tour of this Impressive 5 bedroom, 2 bath brick front colonial in Saran Woods with a great location on a premium wooded professionally landscaped lot, boasts a sought after bedroom/office on the first floor for flexible living plans. This exclusive community of luxury homes only minutes from I-295 and the NJ Turnpike for easy commuting to NY or Philadelphia is your new home. This spectacular 3200 plus sq ft., executive colonial home has recently been upgraded with a new kitchen, including granite counters, cherry cabinets, stainless appliances and a new tile floor. The entire home has been freshly painted in a neutral palate that you can now make your own. Gleaming hardwoods on the first floor and in the bedrooms, new carpet up the stairs and into the master. A meticulously landscaped lot with a paver walkway draws you through the front door into a stunning 2 story foyer. Spacious living/great room with fireplace and a formal dining room greet you on either side of the foyer. This open, flexible floor plan invites you to enjoy true elegance at every turn. Entertain in the designer kitchen with 42" custom cabinets, cool granite counters, large center island, stainless oven, sink and refrigerator that opens directly through a set of sliders to the pool area. The sparkling in ground pool set in a beautifully landscaped and fenced yard surrounded by multi-level patios creating gathering areas for barbeques and pool parties. Upstairs is equally as impressive with 4 bedrooms and 2 full baths. The second floor features a master suite with a generous sitting room, large soaking tub, and a walk-in closet you can get lost in. Hall bath is shared by the three additional bedrooms and boasts granite counters and tile tub surround. Additional amenities include 2 zone heat and air, brand new hot water heater, and a 26 head 12 zone sprinkler system, shed and a new pool liner.
Location
State NJ
County Mercer
Area Robbinsville Twp (21112)
Zoning RRT2
Rooms
Other Rooms Living Room, Dining Room, Primary Bedroom, Bedroom 2, Bedroom 3, Kitchen, Bedroom 1, In-Law/auPair/Suite, Laundry, Other, Attic
Basement Full, Unfinished
Interior
Interior Features Primary Bath(s), Kitchen - Island, Butlers Pantry, Kitchen - Eat-In
Hot Water Natural Gas
Heating Gas, Forced Air
Cooling Central A/C
Flooring Wood, Fully Carpeted, Tile/Brick
Fireplaces Number 1
Equipment Built-In Range, Dishwasher
Fireplace Y
Appliance Built-In Range, Dishwasher
Heat Source Natural Gas
Laundry Main Floor
Exterior
Exterior Feature Patio(s)
Garage Spaces 5.0
Fence Other
Pool In Ground
Utilities Available Cable TV
Waterfront N
Water Access N
Roof Type Shingle
Accessibility None
Porch Patio(s)
Parking Type Driveway, Attached Garage
Attached Garage 2
Total Parking Spaces 5
Garage Y
Building
Lot Description Level
Story 2
Foundation Brick/Mortar
Sewer Public Sewer
Water Public
Architectural Style Colonial
Level or Stories 2
Additional Building Above Grade
Structure Type 9'+ Ceilings,High
New Construction N
Schools
School District Robbinsville Twp
Others
HOA Fee Include Common Area Maintenance
Senior Community No
Tax ID 12-00009 06-00013
Ownership Fee Simple
Security Features Security System
Acceptable Financing Conventional
Listing Terms Conventional
Financing Conventional
Read Less Info
Want to know what your home might be worth? Contact us for a FREE valuation!

Our team is ready to help you sell your home for the highest possible price ASAP

Bought with Vanessa C. Shives • Callaway Henderson Sotheby's Int'l-Princeton

Making real estate simple, fun and easy for you!






