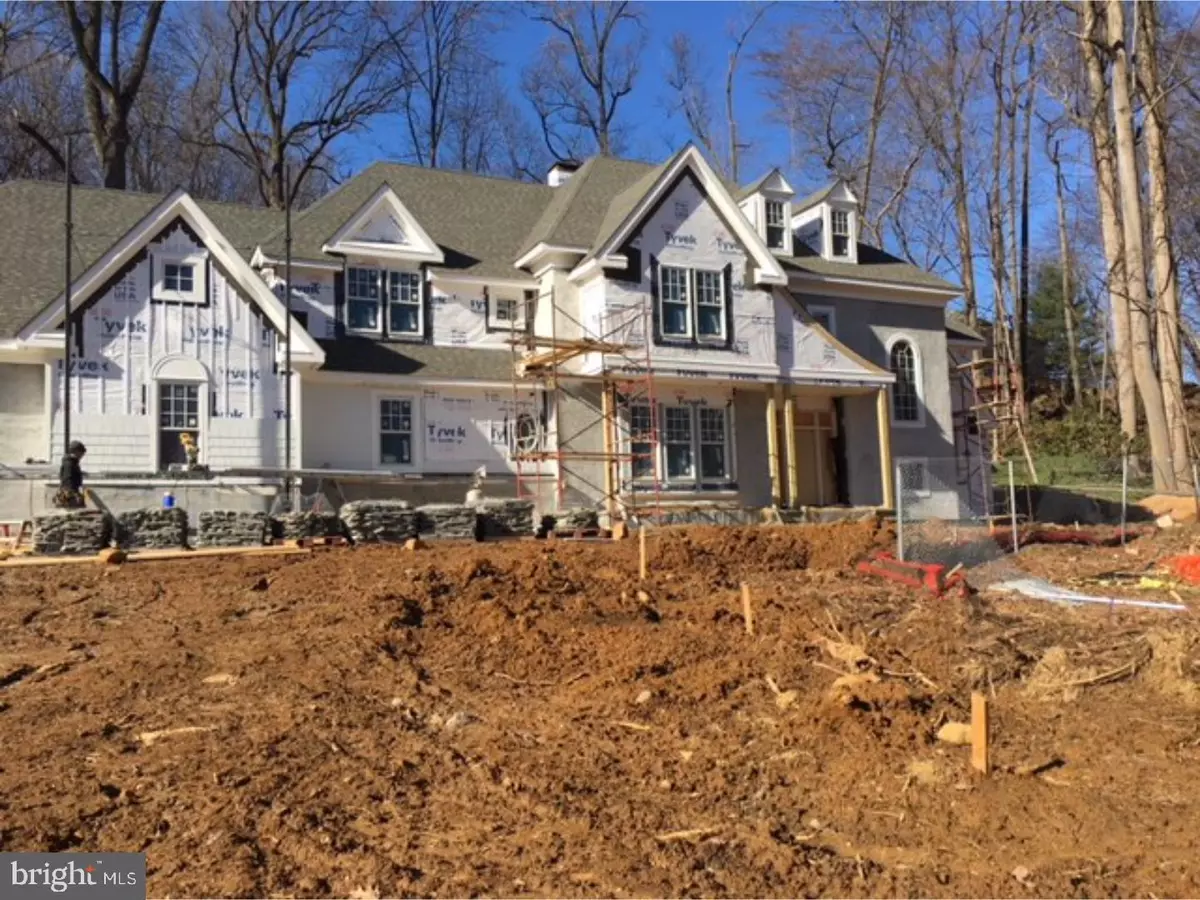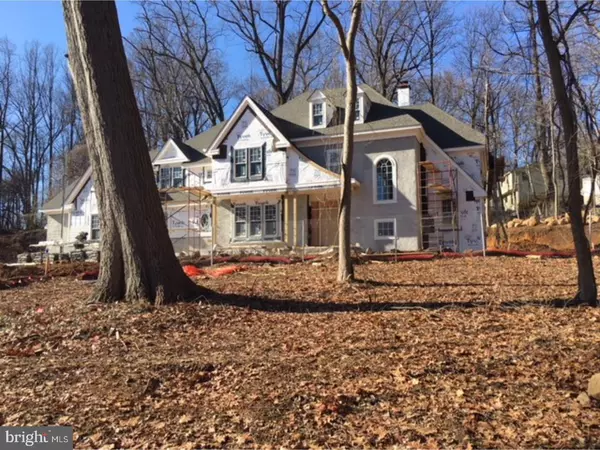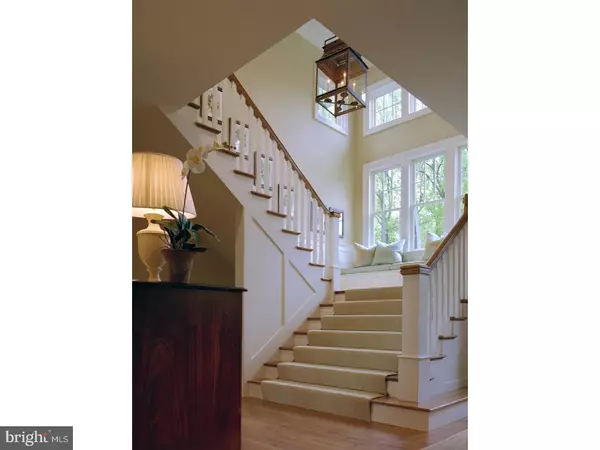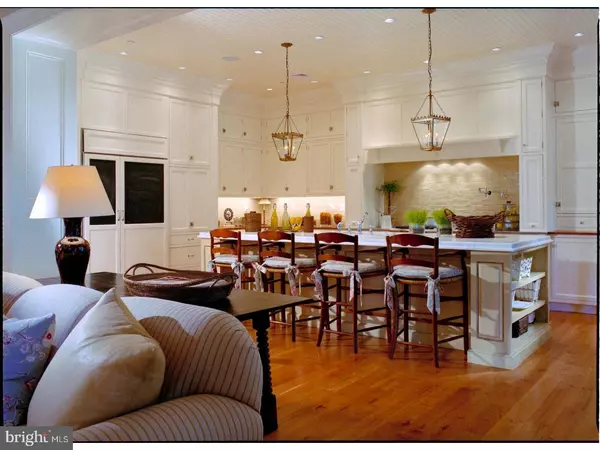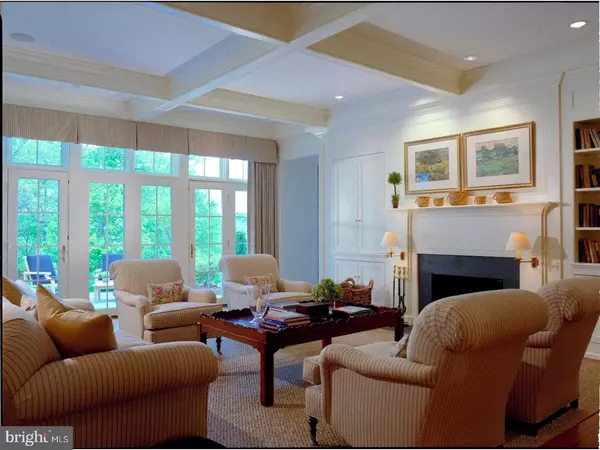$2,250,000
$2,250,000
For more information regarding the value of a property, please contact us for a free consultation.
5 Beds
6 Baths
6,700 SqFt
SOLD DATE : 08/17/2018
Key Details
Sold Price $2,250,000
Property Type Single Family Home
Sub Type Detached
Listing Status Sold
Purchase Type For Sale
Square Footage 6,700 sqft
Price per Sqft $335
Subdivision None Available
MLS Listing ID 1005275979
Sold Date 08/17/18
Style Traditional
Bedrooms 5
Full Baths 4
Half Baths 2
HOA Y/N N
Abv Grd Liv Area 5,500
Originating Board TREND
Year Built 2018
Tax Year 2018
Lot Size 2.270 Acres
Acres 2.27
Lot Dimensions IRR
Property Description
"Welwyn" - New Construction available for Spring Delivery, on a 2 acre lot in coveted Wayne location. Adjacent 2 acre lot also available to design and custom build a private residence in a secluded setting, yet convenient to everything. These two acre homesites are accessed by a private driveway and set on the original country estate of the Pew Family. The adjacent Walter Durham home has been recently meticulously restored. Built by The Vaughan Building Company, this all new Welwyn plan is well executed with perfectly proportioned rooms, flawlessly merging classic architecture with stylish contemporary design. The stone and fiber cement siding exterior is designed to fit in to the Wayne neighborhood and offers all the refined finishes and detail you've come to expect in a Vaughan home. Extensive site finished hardwoods throughout, exquisite millwork and moldings, coffered ceilings and abundant built in's. The gourmet Kitchen includes custom Kountry Kraft ceiling height cabinetry, Thermador stainless steel appliances including two Dishwashers. two Refrigerators, plus 48" dual fuel Range, Quartz & Marble countertops, a beautiful tile backsplash and plumbing fixtures. A sophisticated Master Suite features a domed ceiling, a showroom closet with island, plus an additional walk in closet. An elegant white marble bath includes current finishes and styling, featuring an 8 foot shower with multiple shower heads and a free standing tub. Each secondary en suite bedroom includes a walk in closet and unique architectural detail. This combination of location, lot size and impeccable craftsmanship is a rare opportunity. Interior photos are examples of Builders work and not this actual home.
Location
State PA
County Delaware
Area Radnor Twp (10436)
Zoning RESI
Rooms
Other Rooms Living Room, Dining Room, Primary Bedroom, Bedroom 2, Bedroom 3, Kitchen, Family Room, Bedroom 1, Laundry, Other, Attic
Basement Full, Unfinished
Interior
Interior Features Primary Bath(s), Kitchen - Island, Butlers Pantry, Stall Shower, Dining Area
Hot Water Natural Gas, Propane
Heating Gas, Propane, Forced Air
Cooling Central A/C
Flooring Wood, Fully Carpeted, Tile/Brick
Fireplaces Number 2
Fireplaces Type Gas/Propane
Equipment Built-In Range, Oven - Wall, Oven - Self Cleaning, Dishwasher, Refrigerator, Disposal, Energy Efficient Appliances, Built-In Microwave
Fireplace Y
Window Features Energy Efficient
Appliance Built-In Range, Oven - Wall, Oven - Self Cleaning, Dishwasher, Refrigerator, Disposal, Energy Efficient Appliances, Built-In Microwave
Heat Source Natural Gas, Bottled Gas/Propane
Laundry Upper Floor
Exterior
Exterior Feature Patio(s)
Parking Features Inside Access, Garage Door Opener, Oversized
Garage Spaces 3.0
Utilities Available Cable TV
Water Access N
Accessibility None
Porch Patio(s)
Attached Garage 3
Total Parking Spaces 3
Garage Y
Building
Lot Description Cul-de-sac
Story 2
Foundation Concrete Perimeter
Sewer On Site Septic
Water Public
Architectural Style Traditional
Level or Stories 2
Additional Building Above Grade, Below Grade
Structure Type 9'+ Ceilings
New Construction Y
Schools
Elementary Schools Wayne
Middle Schools Radnor
High Schools Radnor
School District Radnor Township
Others
Senior Community No
Ownership Fee Simple
Security Features Security System
Read Less Info
Want to know what your home might be worth? Contact us for a FREE valuation!

Our team is ready to help you sell your home for the highest possible price ASAP

Bought with Eleanor Morsbach • BHHS Fox & Roach-Wayne
Making real estate simple, fun and easy for you!

