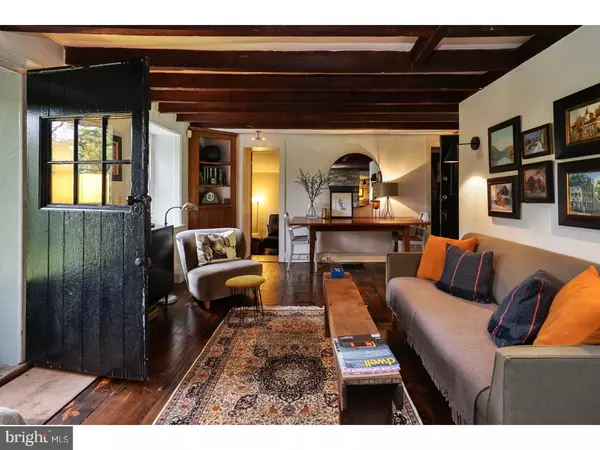$570,000
$600,000
5.0%For more information regarding the value of a property, please contact us for a free consultation.
2 Beds
2 Baths
1,296 SqFt
SOLD DATE : 08/24/2018
Key Details
Sold Price $570,000
Property Type Single Family Home
Sub Type Detached
Listing Status Sold
Purchase Type For Sale
Square Footage 1,296 sqft
Price per Sqft $439
Subdivision None Available
MLS Listing ID 1000453651
Sold Date 08/24/18
Style Farmhouse/National Folk
Bedrooms 2
Full Baths 2
HOA Y/N N
Abv Grd Liv Area 1,296
Originating Board TREND
Year Built 1705
Annual Tax Amount $6,778
Tax Year 2018
Lot Size 2.295 Acres
Acres 2.3
Lot Dimensions 220 X 400
Property Description
Welcome to Sheildaig Croft, a storybook cottage in a magical setting. This diminutive plaster-over-stone "antique" home is picture-perfect as a romantic retreat or a very special full-time home. Random-width old pine floors, exposed beams, period doors and hardware, and stone fireplaces are artfully melded with architect-designed, updated finishes. The kitchen takes advantage of every inch of space, making it a pleasure to do everything from heating a bowl of soup to creating a gourmet meal. There is a 4-burner Wolf range with a Viking industrial-style hood, open shelving, wood and stone counters, an under-mount ceramic farmhouse sink and a wrought iron pot rack located above the range for easy access. A cozy window seat is tuckedinto a niche next to a fireplace with a wood stove providing warmth and ambience. The inviting great room is anchored by a massive stone walk-in fireplace and features plaster walls, pine floors, beams and old doors leading to both the front and back gardens. Off the great room is a guest room/office with built-in bookshelves. A small but fabulous full bath with marble tile shower and clever trough-style wall-mounted ceramic sink completes the main level. Theintimate and serene main bedroom occupies the upper level. Here you'll find more exposed beams and lovely pine floors. The bathroom is sumptuous! Details include an oval free-standing tub, a gorgeous marble and polished nickel sink with shelf below, separate toilet room with a heated towel rack and a wall of closets. The grounds of Sheildaig Croft are as enchanting as the interior. Old stacked stone walls, handsome fencing, bluestone paths, perennial beds and an exquisite square pond with a mesmerizing fountain create a private oasis. The 2.5 acre property includes a detached two-car garage with loft storage, and a summer house at the back of the garden, reached by a short flight of stone steps. Here a stone patio and pergola present the ideal venue for quiet down-time or for entertaining. Inside this charming frame structure is a wood stove for chilly nights, a fridge and plenty of room for a party. Located just a couple of miles from New Hope and Lambertville, and all the shopping, restaurants, bars and entertainment options these towns offer; 67 miles to the Holland Tunnel; 63 miles to the Verazzano; 42 miles to Center City Philadelphia. There is regular bus servicefrom New York to Lambertville and New Hope, and the area is served by Uber, Lyft and local taxi.
Location
State PA
County Bucks
Area Solebury Twp (10141)
Zoning R1
Rooms
Other Rooms Living Room, Primary Bedroom, Kitchen, Bedroom 1
Basement Partial, Unfinished
Interior
Interior Features Primary Bath(s), Skylight(s), Stove - Wood, Water Treat System
Hot Water Propane
Heating Forced Air
Cooling Central A/C
Flooring Wood
Fireplaces Type Stone
Fireplace N
Heat Source Bottled Gas/Propane
Laundry Basement
Exterior
Exterior Feature Patio(s)
Garage Spaces 5.0
Fence Other
Utilities Available Cable TV
Waterfront N
Roof Type Metal,Slate
Accessibility None
Porch Patio(s)
Parking Type Detached Garage
Total Parking Spaces 5
Garage Y
Building
Story 2
Foundation Stone
Sewer On Site Septic
Water Well
Architectural Style Farmhouse/National Folk
Level or Stories 2
Additional Building Above Grade
Structure Type Cathedral Ceilings
New Construction N
Schools
Middle Schools New Hope-Solebury
High Schools New Hope-Solebury
School District New Hope-Solebury
Others
Senior Community No
Tax ID 41-013-109
Ownership Fee Simple
Security Features Security System
Acceptable Financing Conventional
Listing Terms Conventional
Financing Conventional
Read Less Info
Want to know what your home might be worth? Contact us for a FREE valuation!

Our team is ready to help you sell your home for the highest possible price ASAP

Bought with James E Briggs • BHHS Fox & Roach-New Hope

Making real estate simple, fun and easy for you!






