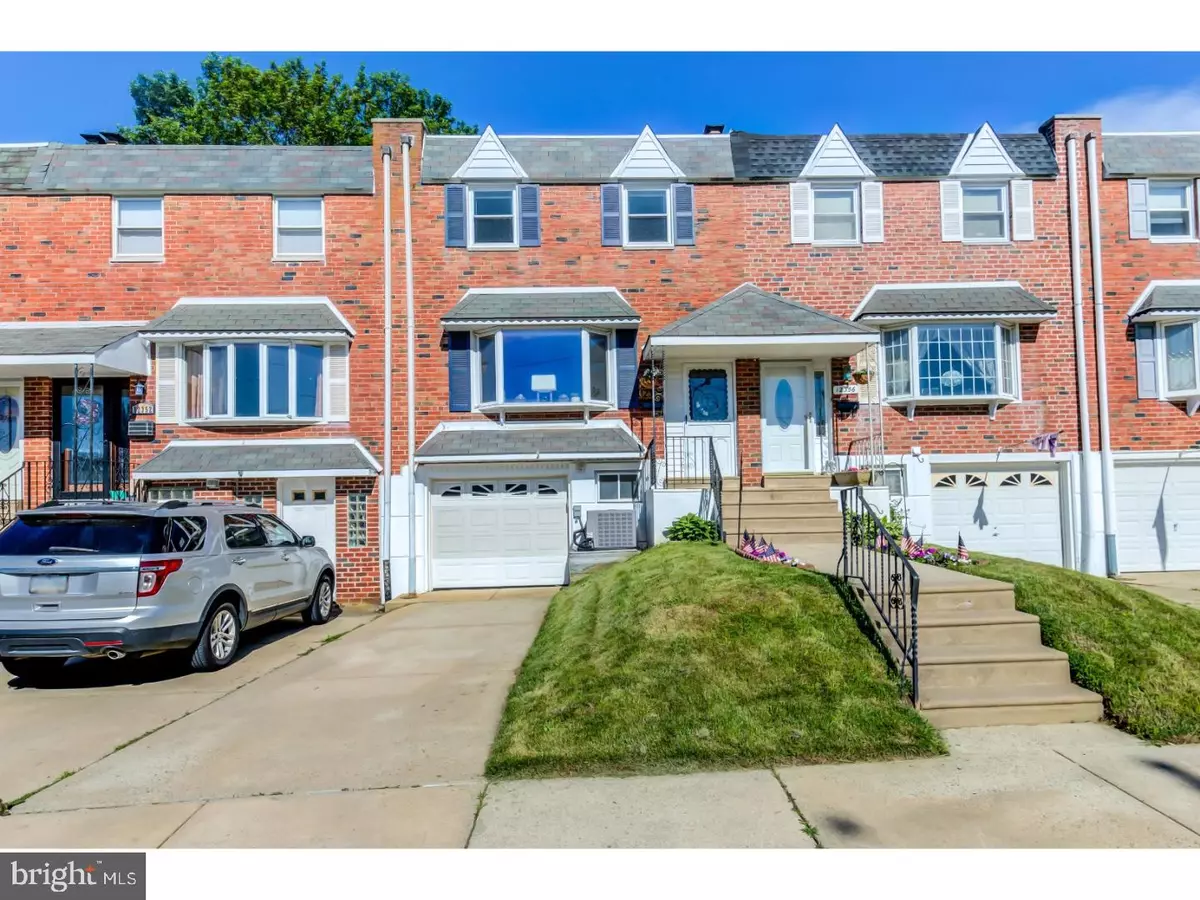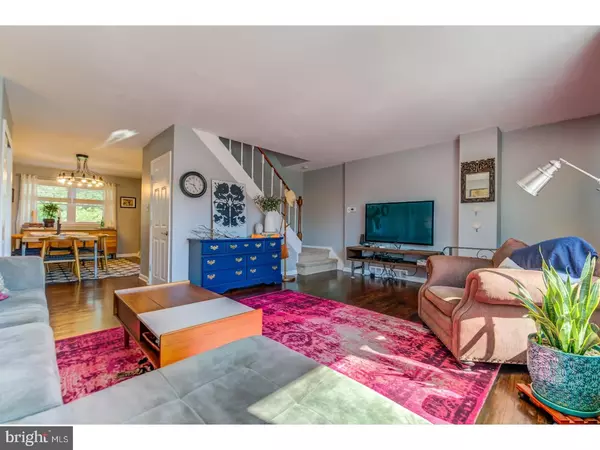$227,000
$220,000
3.2%For more information regarding the value of a property, please contact us for a free consultation.
3 Beds
2 Baths
1,360 SqFt
SOLD DATE : 08/29/2018
Key Details
Sold Price $227,000
Property Type Townhouse
Sub Type Interior Row/Townhouse
Listing Status Sold
Purchase Type For Sale
Square Footage 1,360 sqft
Price per Sqft $166
Subdivision Parkwood
MLS Listing ID 1001806394
Sold Date 08/29/18
Style Straight Thru
Bedrooms 3
Full Baths 1
Half Baths 1
HOA Y/N N
Abv Grd Liv Area 1,360
Originating Board TREND
Year Built 1963
Annual Tax Amount $2,522
Tax Year 2018
Lot Size 1,894 Sqft
Acres 0.04
Lot Dimensions 20X95
Property Description
Gorgeous home in the desirable Parkwood area! This meticulously kept home has been recently updated and has a fantastic layout. Enjoy warm natural light throughout with updated finishes and charming outdoor space. Unlike most houses in the area, this home backs up to a preserved park that provides extra light and relaxing greenery to overlook from the dining room and bedrooms. The living area boasts sleek hardwood Floors, a spacious Living Room, an updated Kitchen with artisan cabinetry, a breakfast bar, stainless steel appliances, and a separate dining area that is great for entertaining. The roomy Finished Basement provides a tremendous space with natural light and access to the back patio and yard, leaving endless opportunities for use as entertainment space, an office, exercise room or spare bedroom. Make your way upstairs to find three lovely Bedrooms, including a huge Master Bedroom and thoughtfully updated Main Bath. Fantastic Northeast Location with easy access to Route 1, I-95 and the PA Turnpike. A quick stroll to schools, shopping and transportation to center city, including the regional rail. Make your appointment today as this home will not last!!!
Location
State PA
County Philadelphia
Area 19154 (19154)
Zoning RSA4
Rooms
Other Rooms Living Room, Dining Room, Primary Bedroom, Bedroom 2, Kitchen, Family Room, Bedroom 1
Basement Full, Fully Finished
Interior
Interior Features Breakfast Area
Hot Water Natural Gas
Heating Gas, Forced Air
Cooling Central A/C
Flooring Wood, Fully Carpeted
Fireplaces Number 1
Fireplaces Type Stone, Gas/Propane
Equipment Disposal
Fireplace Y
Appliance Disposal
Heat Source Natural Gas
Laundry Lower Floor
Exterior
Exterior Feature Porch(es), Breezeway
Garage Inside Access
Garage Spaces 3.0
Waterfront N
Water Access N
Roof Type Flat
Accessibility None
Porch Porch(es), Breezeway
Parking Type Driveway, Attached Garage, Other
Attached Garage 1
Total Parking Spaces 3
Garage Y
Building
Story 2
Sewer Public Sewer
Water Public
Architectural Style Straight Thru
Level or Stories 2
Additional Building Above Grade
New Construction N
Schools
School District The School District Of Philadelphia
Others
Pets Allowed Y
Senior Community No
Tax ID 663218700
Ownership Fee Simple
Acceptable Financing Conventional, VA, FHA 203(b), USDA
Listing Terms Conventional, VA, FHA 203(b), USDA
Financing Conventional,VA,FHA 203(b),USDA
Pets Description Case by Case Basis
Read Less Info
Want to know what your home might be worth? Contact us for a FREE valuation!

Our team is ready to help you sell your home for the highest possible price ASAP

Bought with Joey S. Fang • Canaan Realty Investment Group

Making real estate simple, fun and easy for you!






